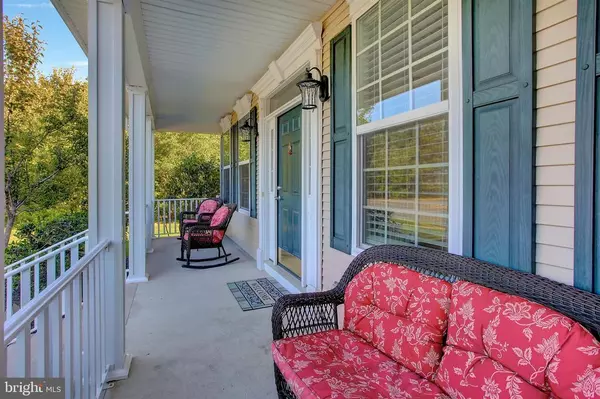$470,000
$450,000
4.4%For more information regarding the value of a property, please contact us for a free consultation.
1 FREEDOM HILLS DR Barnegat, NJ 08005
5 Beds
3 Baths
2,917 SqFt
Key Details
Sold Price $470,000
Property Type Single Family Home
Sub Type Detached
Listing Status Sold
Purchase Type For Sale
Square Footage 2,917 sqft
Price per Sqft $161
Subdivision Freedom Hills
MLS Listing ID NJOC403410
Sold Date 01/06/21
Style Colonial
Bedrooms 5
Full Baths 3
HOA Y/N N
Abv Grd Liv Area 2,917
Originating Board BRIGHT
Year Built 2011
Annual Tax Amount $10,800
Tax Year 2019
Lot Size 0.410 Acres
Acres 0.41
Lot Dimensions 105X152
Property Description
Welcome to this Beautiful Home, built on a PREMIUM LOT by K-Hovanian is located at the desirable Manor at Freedom Hills. This Stunning Colonial features a Dazzling front porch, Open Floor plan, Great Room with 18ft Ceilings and a gas fire place, Eat in kitchen, 42 inch cabinets, granite and a center island and breakfast area, DR, LR, Office/Den/5th Bedroom, and a full bath on the 1st floor, 4 Bedrooms on the 2nd floor, includes a Master Suite, MB and walk in closet, fully finished basement with a roughed out bathroom. Sliders lead out to a large private wooded backyard. short distance to Barnegat Bay and Long Beach Island. Don't miss the opportunity to view this home..
Location
State NJ
County Ocean
Area Barnegat Twp (21501)
Zoning R-10
Rooms
Other Rooms Living Room, Primary Bedroom, Bedroom 2, Bedroom 3, Bedroom 4, Bedroom 5, Kitchen, Basement, Great Room, Bathroom 2, Primary Bathroom
Basement Fully Finished
Main Level Bedrooms 1
Interior
Interior Features Breakfast Area, Attic, Carpet, Ceiling Fan(s), Combination Kitchen/Dining, Dining Area, Entry Level Bedroom, Pantry, Kitchen - Island, Kitchen - Eat-In, Recessed Lighting, Soaking Tub, Sprinkler System, Stall Shower, Tub Shower, Walk-in Closet(s), Window Treatments, Primary Bath(s)
Hot Water Natural Gas
Heating Forced Air
Cooling Central A/C, Zoned
Flooring Ceramic Tile, Partially Carpeted
Fireplaces Number 1
Equipment Dishwasher, Microwave, Oven/Range - Gas, Refrigerator
Furnishings No
Appliance Dishwasher, Microwave, Oven/Range - Gas, Refrigerator
Heat Source Natural Gas
Laundry Has Laundry, Lower Floor
Exterior
Garage Spaces 2.0
Utilities Available Natural Gas Available, Electric Available, Cable TV Available, Phone Available
Water Access N
Roof Type Shingle
Accessibility Chairlift
Total Parking Spaces 2
Garage N
Building
Lot Description Backs to Trees, Partly Wooded
Story 3
Sewer Private Sewer
Water Public
Architectural Style Colonial
Level or Stories 3
Additional Building Above Grade, Below Grade
Structure Type 9'+ Ceilings,Dry Wall
New Construction N
Others
Pets Allowed Y
Senior Community No
Tax ID 01-00114 59-00067
Ownership Fee Simple
SqFt Source Assessor
Security Features Security System
Acceptable Financing FHA, Cash, Conventional, VA
Listing Terms FHA, Cash, Conventional, VA
Financing FHA,Cash,Conventional,VA
Special Listing Condition Standard
Pets Allowed Cats OK, Dogs OK
Read Less
Want to know what your home might be worth? Contact us for a FREE valuation!

Our team is ready to help you sell your home for the highest possible price ASAP

Bought with Non Member • Non Subscribing Office
GET MORE INFORMATION





