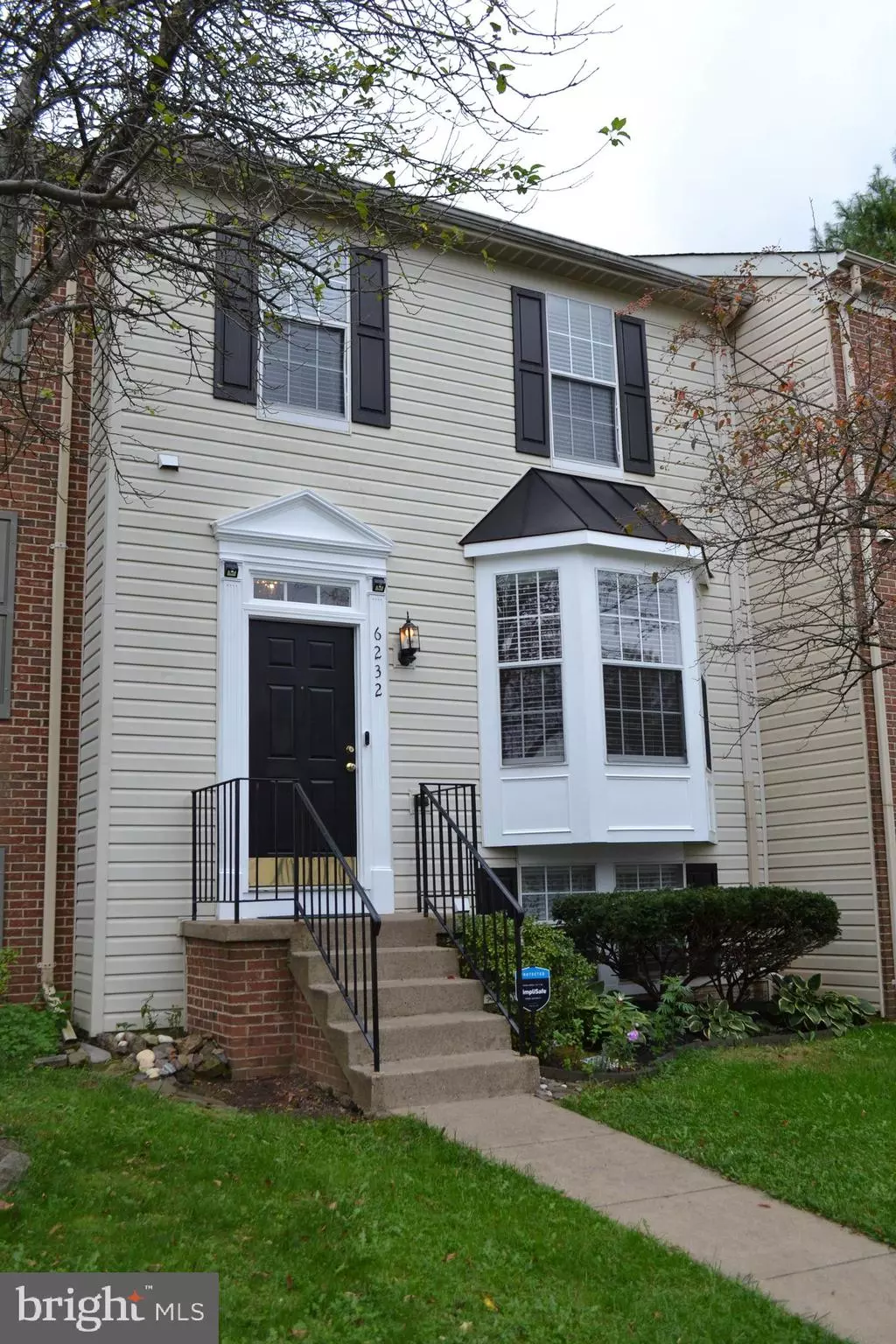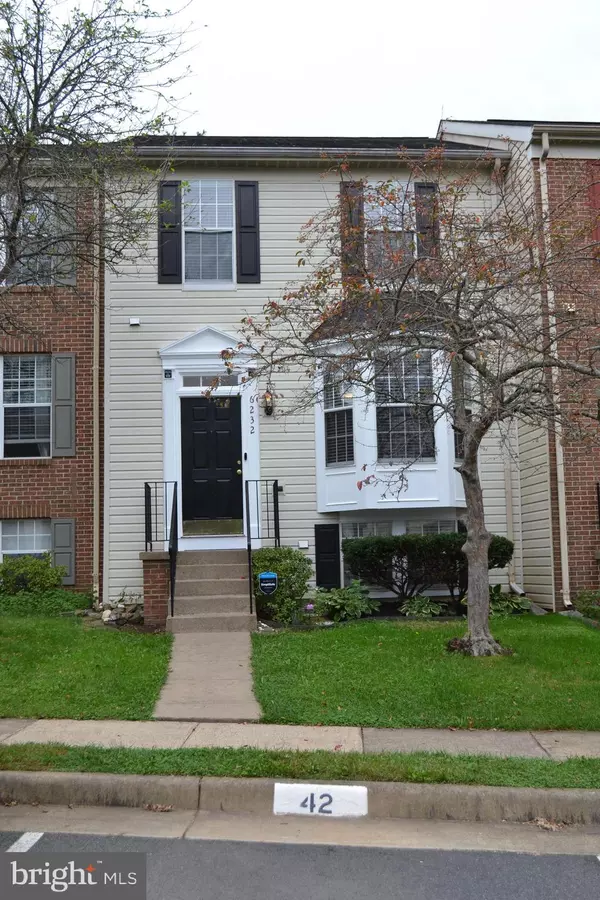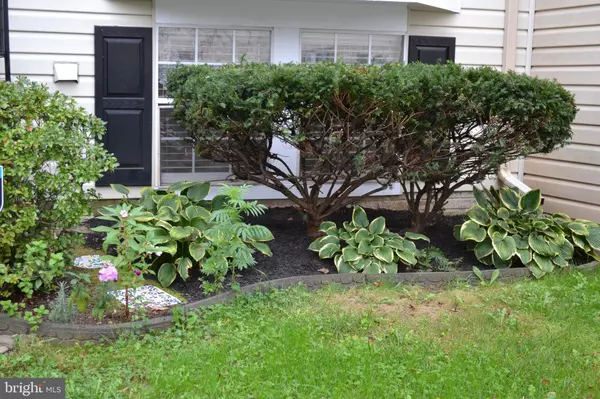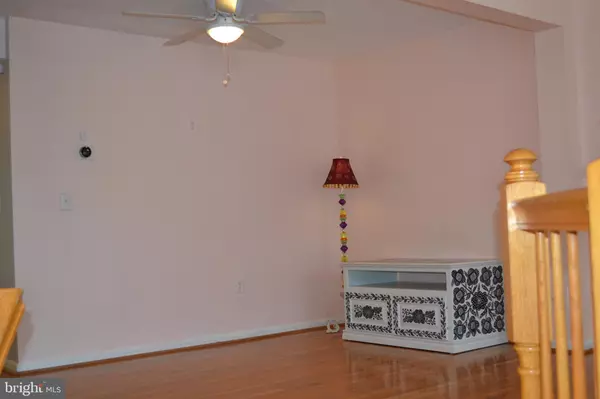$470,000
$469,000
0.2%For more information regarding the value of a property, please contact us for a free consultation.
6232 BATTALION ST Centreville, VA 20121
4 Beds
4 Baths
1,620 SqFt
Key Details
Sold Price $470,000
Property Type Townhouse
Sub Type Interior Row/Townhouse
Listing Status Sold
Purchase Type For Sale
Square Footage 1,620 sqft
Price per Sqft $290
Subdivision Center Ridge
MLS Listing ID VAFX2001663
Sold Date 11/15/21
Style Colonial
Bedrooms 4
Full Baths 3
Half Baths 1
HOA Fees $78/qua
HOA Y/N Y
Abv Grd Liv Area 1,620
Originating Board BRIGHT
Year Built 1994
Annual Tax Amount $4,466
Tax Year 2021
Lot Size 1,440 Sqft
Acres 0.03
Property Description
Offers presented as they come in * * * Beautiful 3 finished level townhome in great condition! Fresh paint, neutral dcor, hardwood throughout main level, new carpet throughout, luxury vinyl plank flooring on lower level, spacious kitchen with granite countertops and inviting eat-in area. Kitchen opens to the deck that faces a walking trail. Smart devices include Nest thermostat, smoke detector/carbon monoxide detector, and doorbell. Optional Simpli Safe Security System. Three large bedrooms on the upper level with 2 full bathrooms. Finished lower level with 4th bedroom, full bath, and cozy fireplace! Basement walks out to the fenced backyard and lovely garden. Two assigned parking spaces. Wonderful community amenities include pool, tot lots, and clubhouse. Convenient location with easy commuter access to 66, 29, and 28. Plus plenty of restaurants nearby, close to shopping and grocery stores.
Location
State VA
County Fairfax
Zoning 312
Rooms
Basement Daylight, Full, Rear Entrance
Interior
Hot Water Natural Gas
Heating Central, Forced Air
Cooling Central A/C
Fireplaces Number 1
Fireplace Y
Heat Source Natural Gas
Exterior
Exterior Feature Deck(s)
Fence Fully
Water Access N
Accessibility None
Porch Deck(s)
Garage N
Building
Story 3
Foundation Permanent
Sewer Private Sewer, Public Septic
Water Public
Architectural Style Colonial
Level or Stories 3
Additional Building Above Grade
New Construction N
Schools
School District Fairfax County Public Schools
Others
Senior Community No
Tax ID 0651 06 0024
Ownership Fee Simple
SqFt Source Assessor
Special Listing Condition Standard
Read Less
Want to know what your home might be worth? Contact us for a FREE valuation!

Our team is ready to help you sell your home for the highest possible price ASAP

Bought with Ganesh Pandey • DMV Realty, INC.
GET MORE INFORMATION





