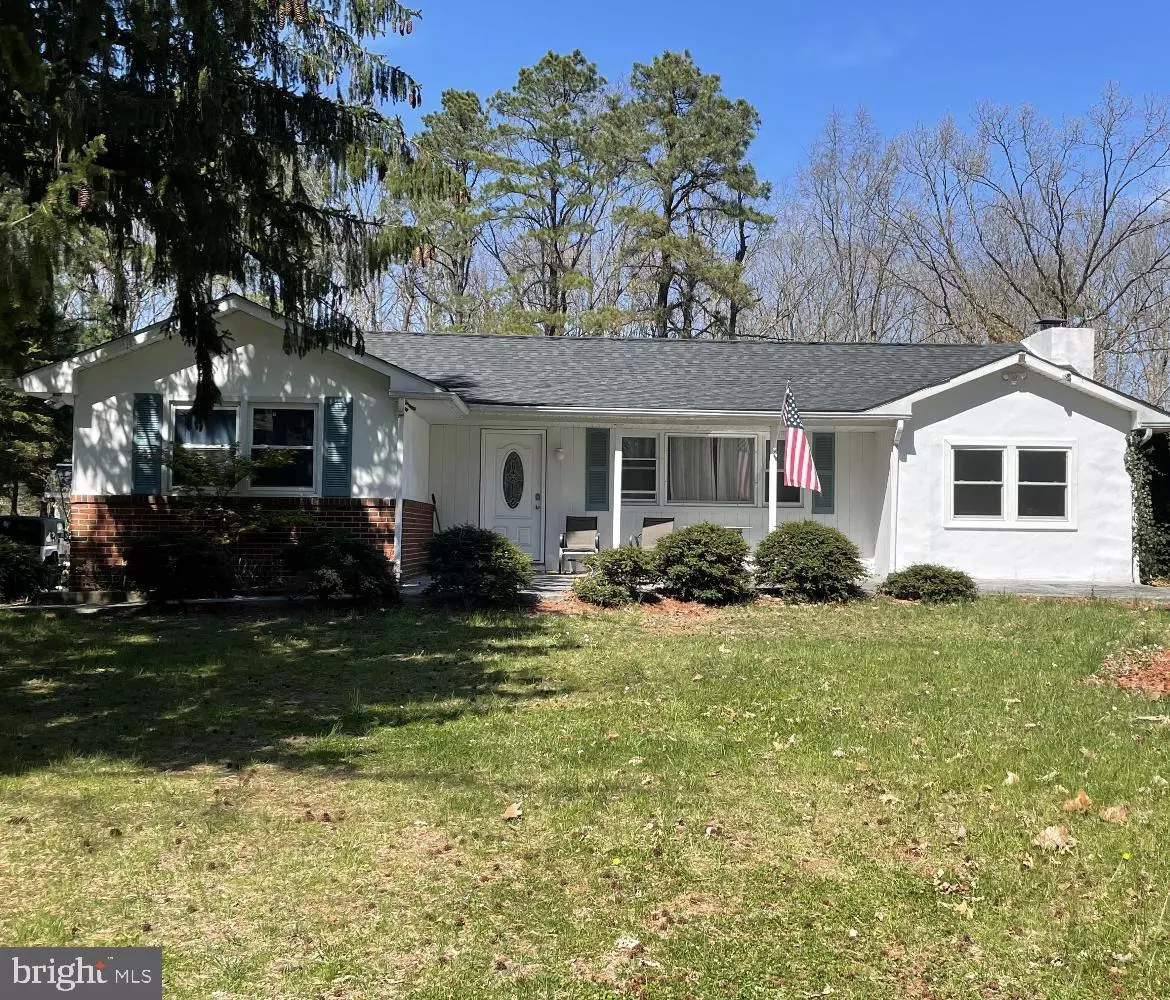$365,000
$365,000
For more information regarding the value of a property, please contact us for a free consultation.
111 PEACH RD Marlton, NJ 08053
3 Beds
2 Baths
1,356 SqFt
Key Details
Sold Price $365,000
Property Type Single Family Home
Sub Type Detached
Listing Status Sold
Purchase Type For Sale
Square Footage 1,356 sqft
Price per Sqft $269
Subdivision Marlton Lakes
MLS Listing ID NJBL2021818
Sold Date 09/23/22
Style Ranch/Rambler
Bedrooms 3
Full Baths 2
HOA Fees $50/ann
HOA Y/N Y
Abv Grd Liv Area 1,356
Originating Board BRIGHT
Year Built 1959
Annual Tax Amount $6,973
Tax Year 2021
Lot Size 0.459 Acres
Acres 0.46
Lot Dimensions 100.00 x 200.00
Property Description
Welcome Home! Come see this beautiful 3 bed, 2 bath rancher in desirable Marlton Lakes. This home has been renovated in 2020 with a new beautiful white kitchen with all stainless steel appliances, quartz countertops and marble backsplash. The home has laminate planks throughout the first floor and a new custom tile shower. There is a large sunroom off the dining room overlooking the large back yard. There is also a separate entrance to the basement stairwell. Basement has not been renovated but does have a full bath and hookups for a 2nd kitchen. The back yard is large with an oversized heated garage with 2 garage doors. This garage could fit 4+ cars plus plenty of parking in the driveway. Schedule your appointment today!
Roof is 2 years old, new septic field installed in 2009. Home is sold as-is, seller never lived in the home and makes no representation. Buyer to perform their own due diligence. Buyer is responsible for all inspections including the CO.
Location
State NJ
County Burlington
Area Evesham Twp (20313)
Zoning RD-1
Rooms
Basement Full, Partially Finished
Main Level Bedrooms 3
Interior
Interior Features Attic, Ceiling Fan(s), Entry Level Bedroom, Family Room Off Kitchen, Floor Plan - Open, Upgraded Countertops
Hot Water Natural Gas
Cooling Central A/C
Flooring Laminate Plank
Fireplaces Number 1
Fireplaces Type Wood
Equipment Oven/Range - Gas, Stainless Steel Appliances
Fireplace Y
Appliance Oven/Range - Gas, Stainless Steel Appliances
Heat Source Natural Gas
Exterior
Exterior Feature Porch(es)
Parking Features Garage Door Opener, Oversized
Garage Spaces 4.0
Amenities Available Basketball Courts, Beach, Club House, Common Grounds, Tennis Courts, Tot Lots/Playground, Water/Lake Privileges
Water Access N
Roof Type Architectural Shingle
Accessibility 2+ Access Exits, Level Entry - Main
Porch Porch(es)
Total Parking Spaces 4
Garage Y
Building
Story 1
Foundation Block
Sewer Private Sewer
Water Well
Architectural Style Ranch/Rambler
Level or Stories 1
Additional Building Above Grade, Below Grade
New Construction N
Schools
Elementary Schools Marlton Elementary
Middle Schools Marlton Middle M.S.
High Schools Cherokee H.S.
School District Lenape Regional High
Others
Pets Allowed N
Senior Community No
Tax ID 13-00081 03-00023
Ownership Fee Simple
SqFt Source Assessor
Acceptable Financing Cash, Conventional, FHA, VA
Horse Property N
Listing Terms Cash, Conventional, FHA, VA
Financing Cash,Conventional,FHA,VA
Special Listing Condition Standard
Read Less
Want to know what your home might be worth? Contact us for a FREE valuation!

Our team is ready to help you sell your home for the highest possible price ASAP

Bought with Linda M Wilhelm • BHHS Fox & Roach-Medford

GET MORE INFORMATION

