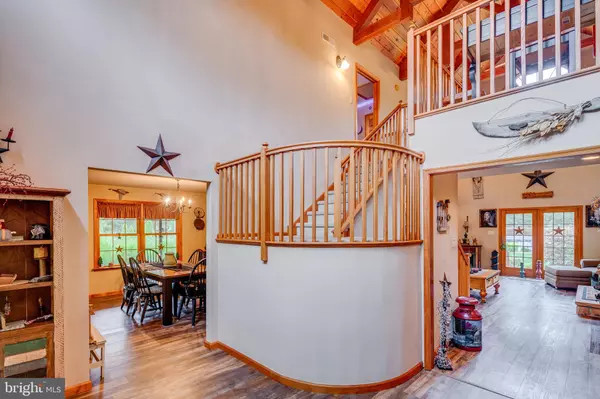$431,500
$449,900
4.1%For more information regarding the value of a property, please contact us for a free consultation.
1437 JESSE BRIDGE RD Pittsgrove, NJ 08318
4 Beds
4 Baths
2,626 SqFt
Key Details
Sold Price $431,500
Property Type Single Family Home
Sub Type Detached
Listing Status Sold
Purchase Type For Sale
Square Footage 2,626 sqft
Price per Sqft $164
Subdivision Country Setting
MLS Listing ID NJSA138932
Sold Date 10/19/20
Style Cape Cod,Colonial
Bedrooms 4
Full Baths 3
Half Baths 1
HOA Y/N N
Abv Grd Liv Area 2,626
Originating Board BRIGHT
Year Built 2003
Annual Tax Amount $10,980
Tax Year 2020
Lot Size 9.669 Acres
Acres 9.67
Lot Dimensions 301x1404
Property Description
Home Sweet Home awaits! This charming home is tucked away on over 9.6 acres offering ample privacy with the convenience of easy access to Delaware, Philly & Shore Points. The meticulously landscaped grounds surround you and draw you to the country style wrap around front porch where I'm certain you'll be enjoying a seat overlooking all the tranquility this property offers. Inside, the foyer offers soaring ceilings with stunning beams which continue through to the rear of the home in the living room. The living room has a floor to ceiling stone fireplace. Such a cozy room! Continue through to the eat-in kitchen with casual dining space overlooking the rear yard. A formal dining room is adjacent to the kitchen in the front of the home. The master bedroom suite is located on the main level and boasts a walk-in closet and private full bath including a jetted tub and separate shower. A bedroom, laundry room and additional full bathroom complete the main level. Upstairs, a loft area makes for a fabulous reading nook and leads to the third and fourth bedrooms. Both are equally spacious with ample closet space and share a full bathroom. Downstairs, the full basement is partially finished for added living space. During the warmer months, you'll be entertaining outdoors on the stone patio off the living room and around the pool. The over sized 2 car garage provides plenty of room for all lawn and gardening equipment along with 2 vehicles. Heat and A/C were replaced 3 years ago so nothing to do but move in and enjoy! Take the time to visit this unique and charming property, you are bound to fall in love! Farm assessed under the Forest Stewardship/Woodland Management Plan. Second tax bill for 8.60 Acres $41.16 for 2020.
Location
State NJ
County Salem
Area Pittsgrove Twp (21711)
Zoning RES
Rooms
Other Rooms Living Room, Dining Room, Primary Bedroom, Bedroom 2, Bedroom 3, Kitchen, Family Room, Laundry, Loft, Office
Basement Full, Partially Finished
Main Level Bedrooms 2
Interior
Hot Water Propane
Heating Forced Air
Cooling Central A/C
Fireplaces Number 1
Furnishings Yes
Fireplace Y
Heat Source Propane - Owned
Laundry Main Floor
Exterior
Parking Features Built In, Garage - Side Entry, Garage Door Opener, Oversized, Inside Access
Garage Spaces 2.0
Water Access N
Accessibility None
Attached Garage 2
Total Parking Spaces 2
Garage Y
Building
Story 2
Sewer On Site Septic
Water Well
Architectural Style Cape Cod, Colonial
Level or Stories 2
Additional Building Above Grade, Below Grade
New Construction N
Schools
Middle Schools Pittsgrove Twp. M.S.
High Schools Schalick
School District Pittsgrove Township Public Schools
Others
Senior Community No
Tax ID 11-00503-00041 01
Ownership Fee Simple
SqFt Source Estimated
Acceptable Financing Cash, Conventional, FHA, VA
Listing Terms Cash, Conventional, FHA, VA
Financing Cash,Conventional,FHA,VA
Special Listing Condition Standard
Read Less
Want to know what your home might be worth? Contact us for a FREE valuation!

Our team is ready to help you sell your home for the highest possible price ASAP

Bought with Andrew T Baus • BHHS Fox & Roach-Washington-Gloucester

GET MORE INFORMATION





