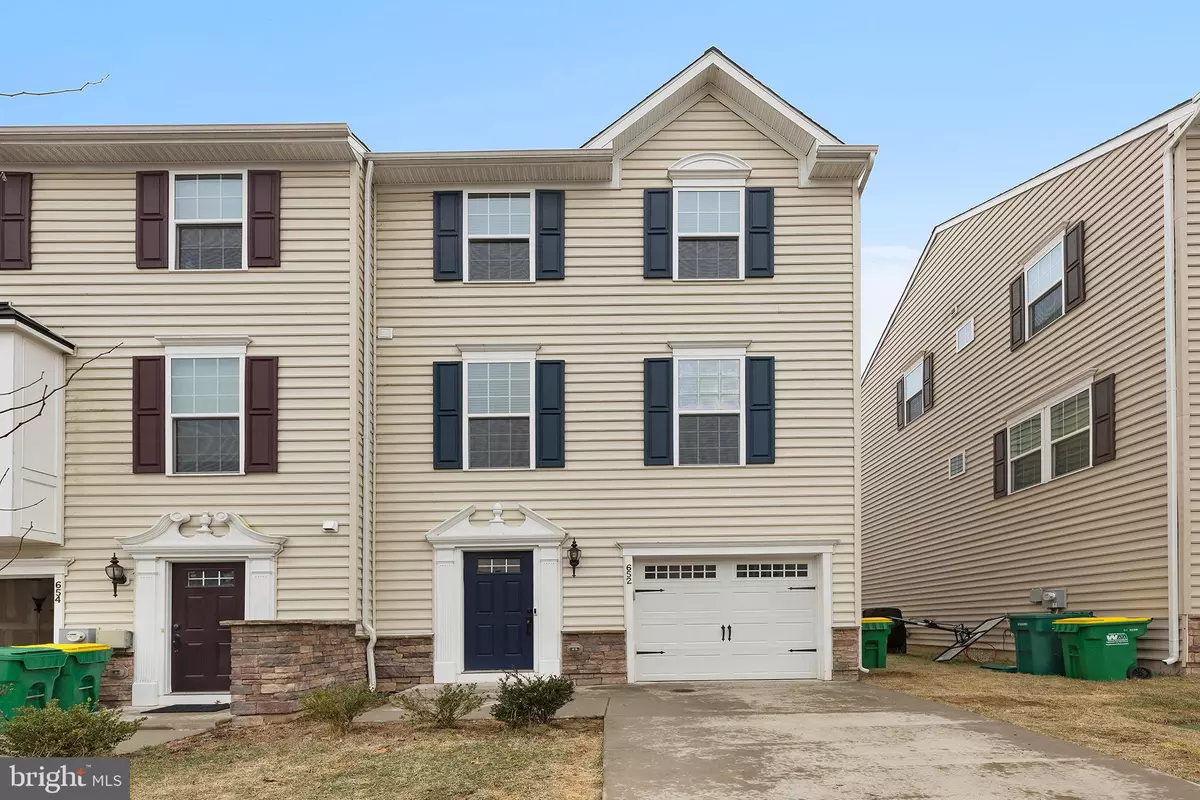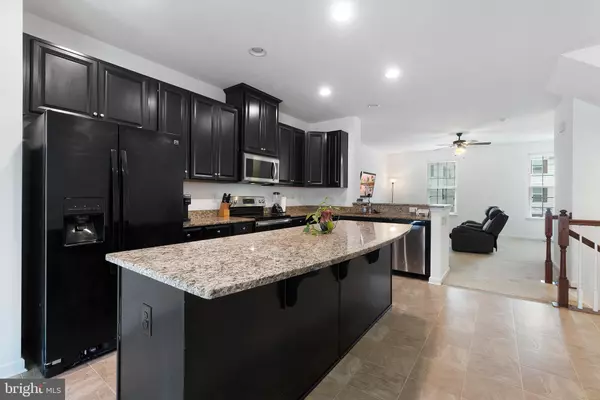$325,000
$325,000
For more information regarding the value of a property, please contact us for a free consultation.
652 BARRIE RD Middletown, DE 19709
3 Beds
3 Baths
2,325 SqFt
Key Details
Sold Price $325,000
Property Type Townhouse
Sub Type End of Row/Townhouse
Listing Status Sold
Purchase Type For Sale
Square Footage 2,325 sqft
Price per Sqft $139
Subdivision High Hook Farms
MLS Listing ID DENC2014750
Sold Date 03/14/22
Style Colonial
Bedrooms 3
Full Baths 2
Half Baths 1
HOA Fees $25/ann
HOA Y/N Y
Abv Grd Liv Area 2,325
Originating Board BRIGHT
Year Built 2016
Annual Tax Amount $2,668
Tax Year 2021
Lot Size 2,178 Sqft
Acres 0.05
Lot Dimensions 0.00 x 0.00
Property Description
Welcome home to this 5 year young, 3 bedroom, 2.5 bath townhome with over 2300 sq ft of living space and located in the highly desirable community of High Hook Farms in the heart of the Appoquinimink School District. Featuring an open floor plan that's perfect for entertaining, the main level features an eat-in kitchen with island seating for four, that looks out onto the lovely, large living room. A convenient powder room completes this level. Upstairs features a primary bedroom with walk-in closet and primary bath with dual sinks, soaking tub and stall shower. The second bedroom also has a walk-in closet. A third bedroom, hall full bath and laundry room are also located on this level. The above ground level 1st floor provides a flex room that can easily be converted into a 4th bedroom, in-home office, playroom or media room, with access from the one-car garage. The community includes a dog park, wide open recreation space and is conveniently located near Routes 1 and 13 and the Augustine Wildlife Area.
Location
State DE
County New Castle
Area South Of The Canal (30907)
Zoning S
Interior
Interior Features Kitchen - Eat-In, Kitchen - Island, Pantry
Hot Water Natural Gas
Heating Forced Air
Cooling Central A/C
Equipment Built-In Microwave, Built-In Range, Dishwasher, Disposal, Refrigerator
Fireplace N
Appliance Built-In Microwave, Built-In Range, Dishwasher, Disposal, Refrigerator
Heat Source Electric
Laundry Upper Floor
Exterior
Parking Features Garage - Front Entry
Garage Spaces 3.0
Water Access N
Roof Type Shingle
Accessibility None
Attached Garage 1
Total Parking Spaces 3
Garage Y
Building
Story 3
Foundation Concrete Perimeter
Sewer Public Sewer
Water Public
Architectural Style Colonial
Level or Stories 3
Additional Building Above Grade, Below Grade
New Construction N
Schools
Elementary Schools Lorewood Grove
High Schools Odessa
School District Appoquinimink
Others
HOA Fee Include Snow Removal,Common Area Maintenance
Senior Community No
Tax ID 13-019.32-248
Ownership Fee Simple
SqFt Source Assessor
Special Listing Condition Standard
Read Less
Want to know what your home might be worth? Contact us for a FREE valuation!

Our team is ready to help you sell your home for the highest possible price ASAP

Bought with John Rowland • Long & Foster Real Estate, Inc.

GET MORE INFORMATION





