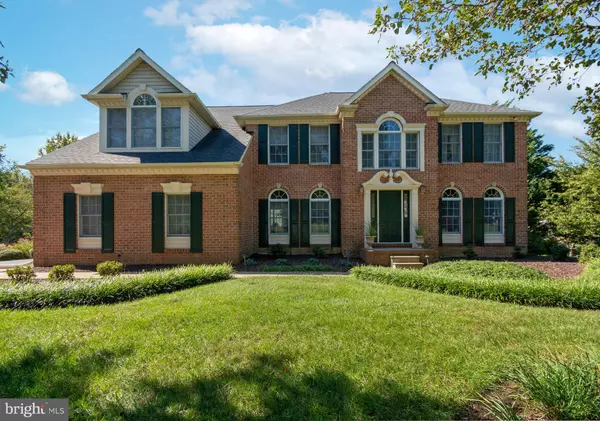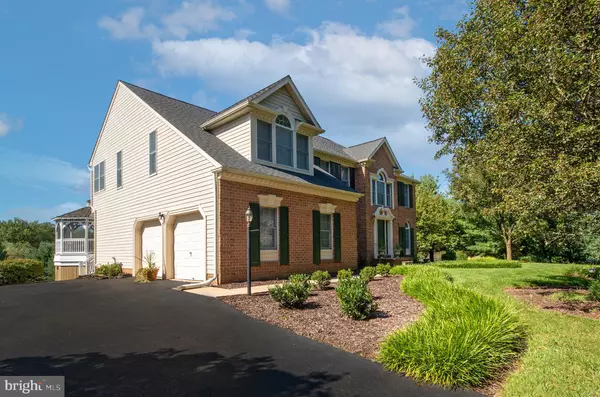$717,000
$699,900
2.4%For more information regarding the value of a property, please contact us for a free consultation.
3000 SHEFFIELD CT Fallston, MD 21047
4 Beds
4 Baths
3,802 SqFt
Key Details
Sold Price $717,000
Property Type Single Family Home
Sub Type Detached
Listing Status Sold
Purchase Type For Sale
Square Footage 3,802 sqft
Price per Sqft $188
Subdivision Haddon Hurst
MLS Listing ID MDHR2004272
Sold Date 12/10/21
Style Colonial
Bedrooms 4
Full Baths 2
Half Baths 2
HOA Y/N N
Abv Grd Liv Area 3,322
Originating Board BRIGHT
Year Built 1994
Annual Tax Amount $5,827
Tax Year 2020
Lot Size 2.020 Acres
Acres 2.02
Property Description
This home shows pride of ownership and it is ready for new owners to move in today! With over 4,700 of finished sqft, this beautifully landscaped colonial home sits on a private 2.02 acres in the Haddon Hurst neighborhood. You will be mesmerized with the brick front and elegant molding. Through the front door, the 2-story foyer greets you into the lovely home and open layout. Hardwood runs throughout the living room, dining room, powder room, library and family room. The home features dining room and living room with palladium windows and fine trim work and tall ceilings. The library with the custom built-ins and double French doors is the perfect space for a home office or for a book collection. The family room and its cathedral ceilings and floor to ceiling masonry wood burning fireplace with mantle and hearth is the heart of the home. You will find yourself cooking many homemade meals in the updated kitchen which with white cabinets, large island, granite countertops, backsplash, stainless steel appliances, two reach-in pantries, built-in desk and an table area for all to gather around. Step onto your Trex deck with the screened gazebo and watch the little ones play on the playset or run around in the huge backyard. Also on the main level, is the laundry/mudroom. Bringing groceries into the house will be a piece of cake! Just park into the attached side load garage and in a few steps you will be in your new kitchen. Upper level has 4 bedrooms, a full bathroom with cultured marble and wait until you see the fabulous owners suite! Brand new carpets, neutral paint, 2 large walk-in closets, cathedral ceilings, a sitting area and a study! Owners bathroom has a walk-in shower with glass doors, double vanity sinks, separate water closet and garden tub with jets - ideal for relaxing in on tougher days! A finished basement is great for gatherings too. It has brand new carpets, walkout to backyard making it easy to entertain in or out, utility room with workshop
and workbench, den and a bonus room with extra storage and even an air hockey table (negotiable)! Bring your "A" game (and offer) and call it your home today!
Location
State MD
County Harford
Zoning RR
Rooms
Other Rooms Living Room, Dining Room, Primary Bedroom, Bedroom 2, Bedroom 3, Bedroom 4, Kitchen, Family Room, Library, Foyer, 2nd Stry Fam Ovrlk, Study, Mud Room, Recreation Room, Utility Room, Bathroom 2, Bonus Room, Primary Bathroom, Half Bath
Basement Rear Entrance, Sump Pump, Full, Walkout Stairs, Heated, Improved, Interior Access, Outside Entrance
Interior
Interior Features Family Room Off Kitchen, Kitchen - Island, Kitchen - Table Space, Dining Area, Built-Ins, Window Treatments, Wood Floors, Floor Plan - Open, Carpet, Ceiling Fan(s), Crown Moldings, Flat, Formal/Separate Dining Room, Kitchen - Eat-In, Kitchen - Gourmet, Pantry, Recessed Lighting, Skylight(s), Stall Shower, Tub Shower, Upgraded Countertops, Wainscotting, Walk-in Closet(s), Water Treat System
Hot Water Electric, 60+ Gallon Tank
Heating Forced Air, Heat Pump - Gas BackUp, Humidifier, Programmable Thermostat
Cooling Ceiling Fan(s), Central A/C, Heat Pump(s), Programmable Thermostat
Flooring Carpet, Ceramic Tile, Hardwood, Vinyl
Fireplaces Number 1
Fireplaces Type Mantel(s), Brick, Fireplace - Glass Doors, Wood
Equipment Cooktop - Down Draft, Dishwasher, Disposal, Dryer, Cooktop, Dryer - Front Loading, Exhaust Fan, Extra Refrigerator/Freezer, Humidifier, Icemaker, Microwave, Stainless Steel Appliances, Washer - Front Loading, Water Conditioner - Owned, Water Heater, Water Dispenser
Fireplace Y
Window Features Double Pane,Palladian,Screens,Casement,Skylights
Appliance Cooktop - Down Draft, Dishwasher, Disposal, Dryer, Cooktop, Dryer - Front Loading, Exhaust Fan, Extra Refrigerator/Freezer, Humidifier, Icemaker, Microwave, Stainless Steel Appliances, Washer - Front Loading, Water Conditioner - Owned, Water Heater, Water Dispenser
Heat Source Propane - Owned
Laundry Has Laundry, Main Floor, Dryer In Unit, Washer In Unit
Exterior
Exterior Feature Deck(s)
Parking Features Garage Door Opener, Garage - Side Entry, Inside Access
Garage Spaces 4.0
Utilities Available Propane, Under Ground
Water Access N
View Trees/Woods, Garden/Lawn
Roof Type Architectural Shingle
Accessibility None
Porch Deck(s)
Attached Garage 2
Total Parking Spaces 4
Garage Y
Building
Lot Description Cul-de-sac, Landscaping, Backs to Trees, Front Yard, Private, Rear Yard, SideYard(s), Trees/Wooded
Story 3
Foundation Permanent, Concrete Perimeter
Sewer Private Septic Tank
Water Well, Private
Architectural Style Colonial
Level or Stories 3
Additional Building Above Grade, Below Grade
Structure Type Cathedral Ceilings,2 Story Ceilings
New Construction N
Schools
School District Harford County Public Schools
Others
Pets Allowed Y
Senior Community No
Tax ID 1304088859
Ownership Fee Simple
SqFt Source Assessor
Security Features Monitored,Security System,Smoke Detector
Acceptable Financing Cash, Conventional, FHA, Negotiable, VA
Listing Terms Cash, Conventional, FHA, Negotiable, VA
Financing Cash,Conventional,FHA,Negotiable,VA
Special Listing Condition Standard
Pets Allowed No Pet Restrictions
Read Less
Want to know what your home might be worth? Contact us for a FREE valuation!

Our team is ready to help you sell your home for the highest possible price ASAP

Bought with Nicole M Karrasch • Garceau Realty
GET MORE INFORMATION





