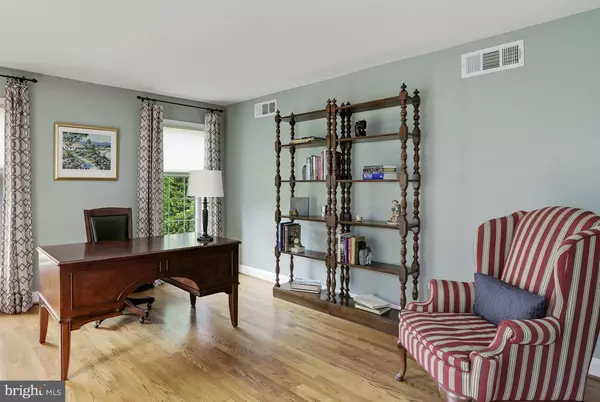$638,000
$625,000
2.1%For more information regarding the value of a property, please contact us for a free consultation.
1060 CARRIAGE HILL PKWY Annapolis, MD 21401
4 Beds
3 Baths
2,620 SqFt
Key Details
Sold Price $638,000
Property Type Single Family Home
Sub Type Detached
Listing Status Sold
Purchase Type For Sale
Square Footage 2,620 sqft
Price per Sqft $243
Subdivision Carriage Hills
MLS Listing ID MDAA440238
Sold Date 09/08/20
Style Colonial
Bedrooms 4
Full Baths 2
Half Baths 1
HOA Fees $36/ann
HOA Y/N Y
Abv Grd Liv Area 2,620
Originating Board BRIGHT
Year Built 1984
Annual Tax Amount $5,808
Tax Year 2019
Lot Size 0.584 Acres
Acres 0.58
Property Description
You will love this pristine, storybook neighborhood, located less than 10 minutes to the mall and Route 50. This charming home is on a private, .58 acre lot, backing to lush woods for ultimate privacy and beautiful wooded views from the kitchen, family room, and upstairs bedrooms and baths. The owners have lovingly maintained and updated this charming home with a beautifully renovated kitchen, updated baths, hardwood on main level, stairs, upper level hallway; the floor plan also features a main level office, a spacious and cozy family room off the ktichen that opens to the deck and a large, flat, kid and pet-friendly yard, and a huge main-level bonus/recreation room /second living area with a private entrance, potential to convert to an in-law -suite. You won't need to do anything to this wonderful home except to move-right-in !
Location
State MD
County Anne Arundel
Zoning R1
Rooms
Basement Unfinished, Interior Access
Interior
Interior Features Breakfast Area, Ceiling Fan(s), Dining Area, Crown Moldings, Floor Plan - Traditional, Kitchen - Table Space, Upgraded Countertops, Family Room Off Kitchen, Formal/Separate Dining Room, Kitchen - Gourmet
Hot Water Electric
Heating Heat Pump(s)
Cooling Ceiling Fan(s), Central A/C
Flooring Hardwood, Ceramic Tile
Fireplaces Number 1
Fireplaces Type Mantel(s)
Equipment Oven/Range - Electric, Cooktop, Dryer, Stainless Steel Appliances, Stove, Exhaust Fan, Icemaker, Microwave, Washer, Water Heater
Fireplace Y
Window Features Insulated,Screens
Appliance Oven/Range - Electric, Cooktop, Dryer, Stainless Steel Appliances, Stove, Exhaust Fan, Icemaker, Microwave, Washer, Water Heater
Heat Source Electric
Laundry Main Floor
Exterior
Exterior Feature Balcony, Deck(s)
Parking Features Garage - Side Entry, Garage Door Opener
Garage Spaces 8.0
Amenities Available Tennis Courts, Tot Lots/Playground
Water Access N
View Trees/Woods
Roof Type Asphalt
Accessibility None
Porch Balcony, Deck(s)
Attached Garage 2
Total Parking Spaces 8
Garage Y
Building
Lot Description Backs to Trees, No Thru Street
Story 2
Sewer Community Septic Tank, Private Septic Tank
Water Well
Architectural Style Colonial
Level or Stories 2
Additional Building Above Grade, Below Grade
Structure Type Dry Wall
New Construction N
Schools
Elementary Schools Rolling Knolls
Middle Schools Bates
High Schools Annapolis
School District Anne Arundel County Public Schools
Others
HOA Fee Include Common Area Maintenance
Senior Community No
Tax ID 020215790019095
Ownership Fee Simple
SqFt Source Assessor
Security Features Surveillance Sys,Non-Monitored
Special Listing Condition Standard
Read Less
Want to know what your home might be worth? Contact us for a FREE valuation!

Our team is ready to help you sell your home for the highest possible price ASAP

Bought with Lauren R Dorsey • Innovative Properties, Inc.

GET MORE INFORMATION





