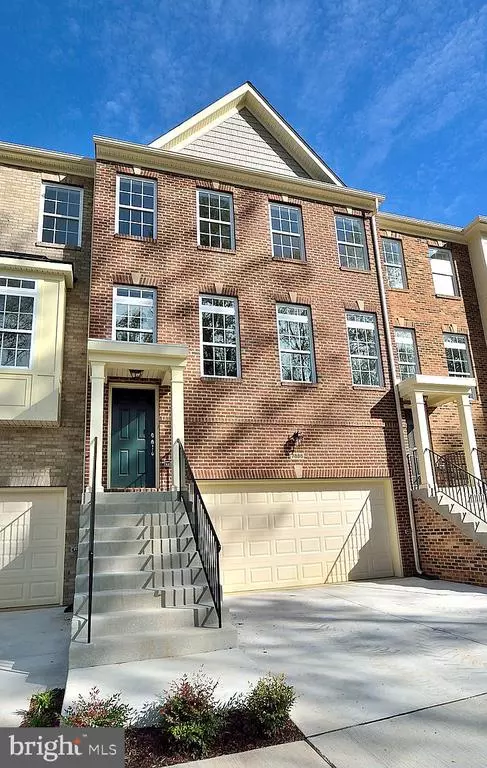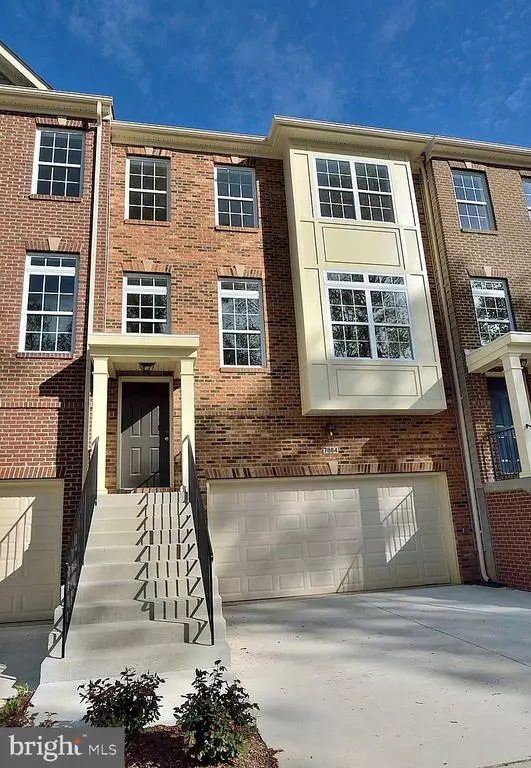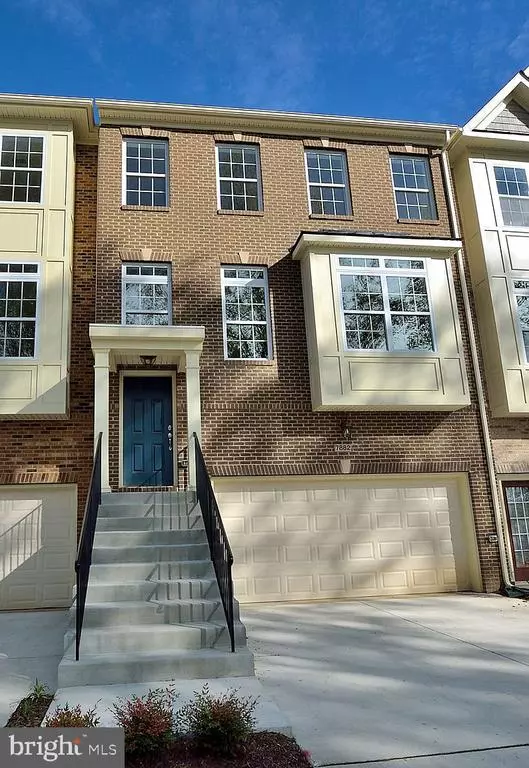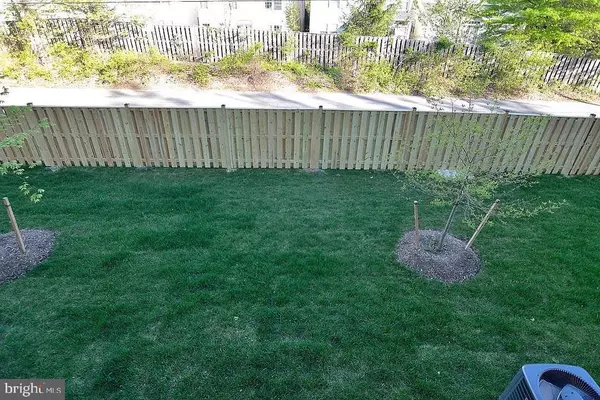$622,048
$609,800
2.0%For more information regarding the value of a property, please contact us for a free consultation.
7904 SAINT DOLORES DR Lorton, VA 22079
3 Beds
3 Baths
2,200 SqFt
Key Details
Sold Price $622,048
Property Type Townhouse
Sub Type End of Row/Townhouse
Listing Status Sold
Purchase Type For Sale
Square Footage 2,200 sqft
Price per Sqft $282
Subdivision Royal Ridge
MLS Listing ID VAFX1139400
Sold Date 10/15/20
Style Traditional
Bedrooms 3
Full Baths 2
Half Baths 1
HOA Fees $95/mo
HOA Y/N Y
Abv Grd Liv Area 2,200
Originating Board BRIGHT
Year Built 2019
Annual Tax Amount $1,597
Tax Year 2020
Lot Size 2,584 Sqft
Acres 0.06
Property Description
Stunning New Energy Star Certified Construction by McShay Communities! 24-ft Wide End Townhome w/2 Car Over-sized Garages & BACK YARD. Located minutes from 95, VRE, Ft Belvoir, Shopping. FFAX Pkwy & More! STANDARD Features Incl: Wood Floors on Main Level, Gas Fireplace, Granite Island Kitchens w/Stainless Steel Appliances, Gas Cooking & Heating, Finished Rec Room w/ option for a full bath, 2 Zone Heating/Cooling, Recessed Lighting Package, Ceramic Tile Foyer & in ALL Baths, Luxurious Mstr Bth w/ Soaking Tub and Oversized Shwr w/bench, Concrete Driveway, 71 Gal HWH, the list goes ON! Choose your finishes and options and move in within 75 days. Special-$5K in closing costs with builder preferred lender (Intercostal Mortgage) Come Check it out TODAY! Pics are of model. Model Open Daily from Noon until 6:00 PM - Closed on Tuesdays and Wednesdays. Call Sales office for additional information.
Location
State VA
County Fairfax
Zoning 212
Rooms
Other Rooms Living Room, Primary Bedroom, Bedroom 2, Bedroom 3, Kitchen, Family Room, Recreation Room, Bathroom 2, Primary Bathroom
Interior
Interior Features Carpet, Combination Dining/Living, Family Room Off Kitchen, Floor Plan - Open, Kitchen - Island, Primary Bath(s), Recessed Lighting, Stall Shower, Upgraded Countertops, Walk-in Closet(s), Wood Floors
Hot Water Electric
Heating Forced Air
Cooling Central A/C, Programmable Thermostat
Flooring Carpet, Wood
Fireplaces Number 1
Fireplaces Type Fireplace - Glass Doors, Gas/Propane, Mantel(s), Marble
Equipment Built-In Microwave, Built-In Range, Dishwasher, Energy Efficient Appliances, Oven - Self Cleaning, Oven/Range - Gas, Refrigerator, Stainless Steel Appliances, Water Heater - High-Efficiency
Fireplace Y
Window Features Double Pane,ENERGY STAR Qualified,Insulated,Low-E,Screens
Appliance Built-In Microwave, Built-In Range, Dishwasher, Energy Efficient Appliances, Oven - Self Cleaning, Oven/Range - Gas, Refrigerator, Stainless Steel Appliances, Water Heater - High-Efficiency
Heat Source Natural Gas
Laundry Upper Floor
Exterior
Parking Features Additional Storage Area, Basement Garage, Garage - Front Entry, Inside Access
Garage Spaces 2.0
Utilities Available Cable TV, Electric Available, Multiple Phone Lines, Natural Gas Available, Phone Available, Sewer Available, Under Ground, Water Available
Water Access N
View Garden/Lawn
Roof Type Asphalt,Shingle
Street Surface Access - On Grade,Black Top,Paved
Accessibility 2+ Access Exits
Road Frontage City/County
Attached Garage 2
Total Parking Spaces 2
Garage Y
Building
Lot Description Level, No Thru Street, Rear Yard, Corner
Story 3
Foundation Concrete Perimeter
Sewer Public Sewer
Water Public
Architectural Style Traditional
Level or Stories 3
Additional Building Above Grade, Below Grade
Structure Type 9'+ Ceilings,Dry Wall
New Construction Y
Schools
School District Fairfax County Public Schools
Others
Senior Community No
Tax ID 1074 28 0013
Ownership Fee Simple
SqFt Source Assessor
Security Features Carbon Monoxide Detector(s),Smoke Detector
Special Listing Condition Standard
Read Less
Want to know what your home might be worth? Contact us for a FREE valuation!

Our team is ready to help you sell your home for the highest possible price ASAP

Bought with Linda M Clay • EXP Realty, LLC
GET MORE INFORMATION





