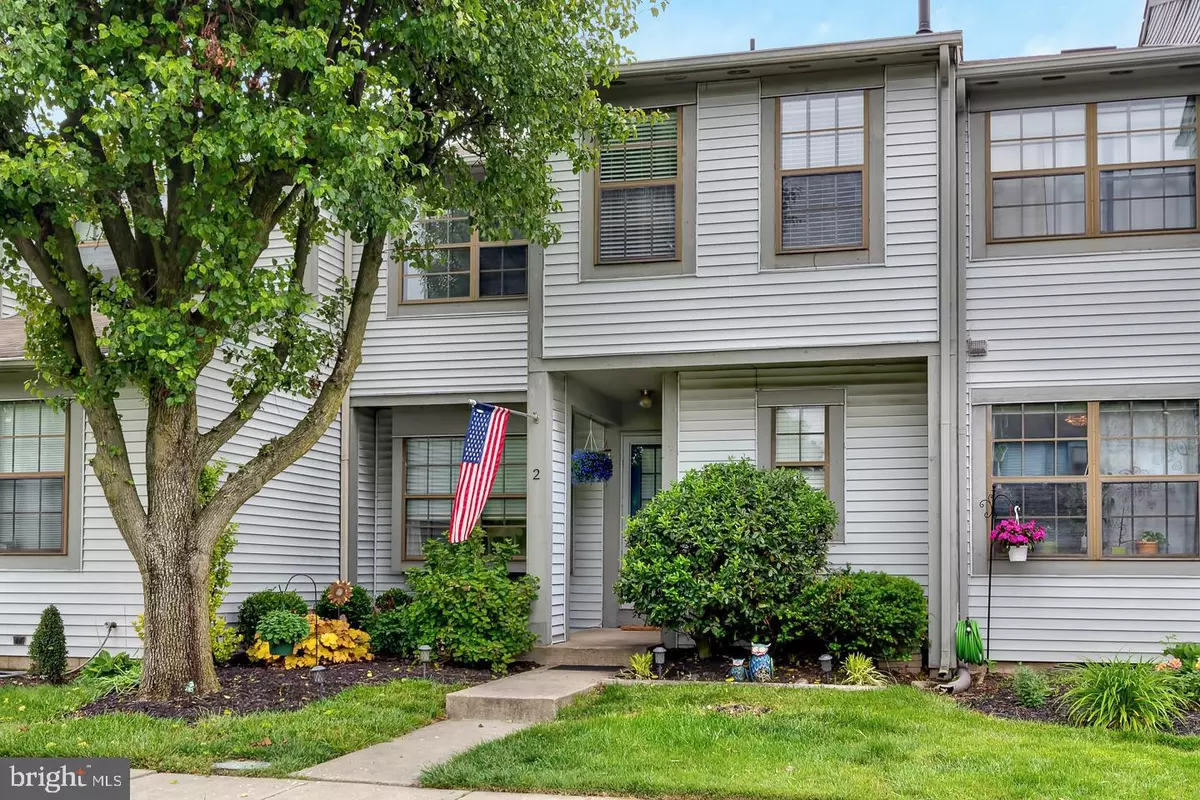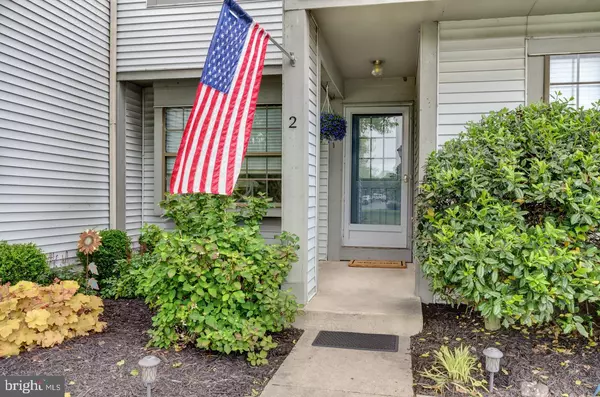$222,500
$224,900
1.1%For more information regarding the value of a property, please contact us for a free consultation.
2 CHARDONAY CT Marlton, NJ 08053
3 Beds
2 Baths
1,488 SqFt
Key Details
Sold Price $222,500
Property Type Townhouse
Sub Type Interior Row/Townhouse
Listing Status Sold
Purchase Type For Sale
Square Footage 1,488 sqft
Price per Sqft $149
Subdivision Vineyards
MLS Listing ID NJBL373322
Sold Date 07/08/20
Style Side-by-Side
Bedrooms 3
Full Baths 1
Half Baths 1
HOA Fees $110/mo
HOA Y/N Y
Abv Grd Liv Area 1,488
Originating Board BRIGHT
Year Built 1986
Annual Tax Amount $6,478
Tax Year 2019
Lot Size 2,904 Sqft
Acres 0.07
Lot Dimensions 24.00 x 121.00
Property Description
Move. In. Ready. This is the best description for this 3 bedroom town home, located in the Vineyards of Marlton. The home has been lovingly maintained and is conveniently located within the Evesham School District. The home is decorated with soft grey color tones, fresh carpet, new appliances, and many additional upgrades throughout. As you enter the door, you will note the 5" Hardwood flooring which flows throughout the entire floor. The open concept layout invites you directly into the Family room and also flows into an entertainer's kitchen. The backdrop of the home includes a common space of woods and greenery-ideal for private entertaining. As you move to the upper level, you will fall in love with the new carpet and spacious newly painted bedrooms. When you walk down to the basement, you will be pleasantly surprised to find both a finished basement AND storage room. Basement includes a built in wet bar, fresh carpet, fresh paint, and plenty of area for entertaining. New carpets, new appliances, new washer/dryer, hot water heater, are just a few items that set this home apart! The Vineyards community also includes a community Pool AND Playground too! Call for a private tour!
Location
State NJ
County Burlington
Area Evesham Twp (20313)
Zoning RESIDENTIAL
Rooms
Basement Partially Finished
Interior
Heating Forced Air
Cooling Ceiling Fan(s), Central A/C
Flooring Carpet, Hardwood
Heat Source Natural Gas
Laundry Main Floor
Exterior
Garage Spaces 2.0
Fence Wood
Utilities Available Cable TV Available, Electric Available, Phone Available, Sewer Available, Water Available, Natural Gas Available
Water Access N
Roof Type Shingle
Accessibility None
Total Parking Spaces 2
Garage N
Building
Story 3
Sewer Public Sewer
Water Public
Architectural Style Side-by-Side
Level or Stories 3
Additional Building Above Grade, Below Grade
New Construction N
Schools
Elementary Schools Demasi
Middle Schools Frances Demasi M.S.
High Schools Cherokee H.S.
School District Evesham Township
Others
Senior Community No
Tax ID 13-00009 01-00018
Ownership Fee Simple
SqFt Source Assessor
Acceptable Financing Cash, Conventional, FHA, VA
Listing Terms Cash, Conventional, FHA, VA
Financing Cash,Conventional,FHA,VA
Special Listing Condition Standard
Read Less
Want to know what your home might be worth? Contact us for a FREE valuation!

Our team is ready to help you sell your home for the highest possible price ASAP

Bought with Mark J McKenna • Pat McKenna Realtors

GET MORE INFORMATION





