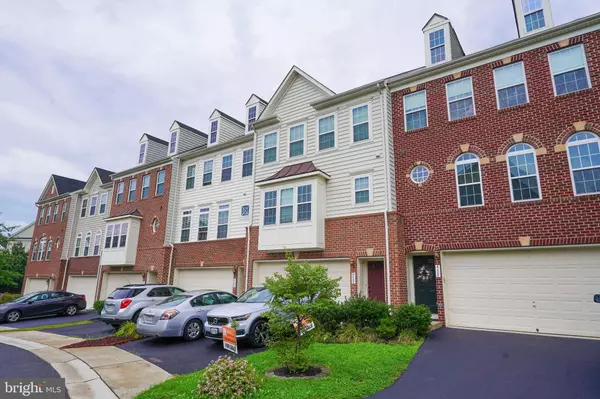$440,000
$449,000
2.0%For more information regarding the value of a property, please contact us for a free consultation.
4402 ATWOOD DR Woodbridge, VA 22192
3 Beds
4 Baths
2,302 SqFt
Key Details
Sold Price $440,000
Property Type Townhouse
Sub Type Interior Row/Townhouse
Listing Status Sold
Purchase Type For Sale
Square Footage 2,302 sqft
Price per Sqft $191
Subdivision Reids Prospect
MLS Listing ID VAPW502640
Sold Date 09/30/20
Style Colonial
Bedrooms 3
Full Baths 3
Half Baths 1
HOA Fees $85/qua
HOA Y/N Y
Abv Grd Liv Area 1,772
Originating Board BRIGHT
Year Built 2010
Annual Tax Amount $4,793
Tax Year 2020
Lot Size 2,161 Sqft
Acres 0.05
Property Description
Please wear mask, gloves, one family in the house while showing, adults only. Wood floors thru-out on main level, Granite counters, custom backsplash, island and loads of storage space. Nice view from deck.Master suite with corner soaking tub & sep shower, finished walkout basement w/full bath, built-in book case & slider to fenced rear yard.Highly sought after reids prospect Community. Close to shopping, gov't center, and Prince William Parkway. well-maintained.must see!!! No Showing after 7:00 pm. Open Sat 8/22/2020 1:00-3:00 PM
Location
State VA
County Prince William
Zoning PMD
Rooms
Basement Daylight, Full, Garage Access, Walkout Level, Windows
Interior
Hot Water Natural Gas
Heating Forced Air
Cooling Ceiling Fan(s), Central A/C
Fireplace N
Heat Source Natural Gas
Exterior
Parking Features Garage - Front Entry
Garage Spaces 2.0
Water Access N
Accessibility Other
Attached Garage 2
Total Parking Spaces 2
Garage Y
Building
Story 3
Sewer Public Sewer
Water Public
Architectural Style Colonial
Level or Stories 3
Additional Building Above Grade, Below Grade
New Construction N
Schools
Elementary Schools Penn
Middle Schools Benton
High Schools Osbourn Park
School District Prince William County Public Schools
Others
Senior Community No
Tax ID 8193-22-1869
Ownership Fee Simple
SqFt Source Assessor
Special Listing Condition Standard
Read Less
Want to know what your home might be worth? Contact us for a FREE valuation!

Our team is ready to help you sell your home for the highest possible price ASAP

Bought with Iman Gobran • Weichert, REALTORS
GET MORE INFORMATION





