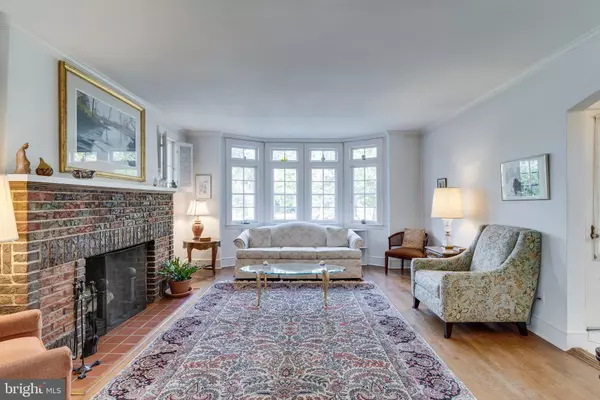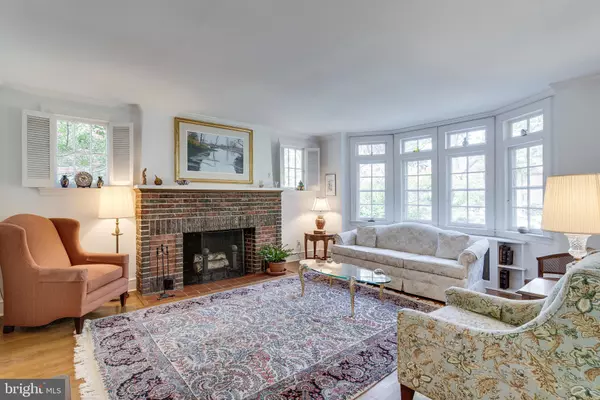$1,220,000
$1,095,000
11.4%For more information regarding the value of a property, please contact us for a free consultation.
3432 PATTERSON ST NW Washington, DC 20015
4 Beds
4 Baths
2,428 SqFt
Key Details
Sold Price $1,220,000
Property Type Single Family Home
Sub Type Detached
Listing Status Sold
Purchase Type For Sale
Square Footage 2,428 sqft
Price per Sqft $502
Subdivision Chevy Chase
MLS Listing ID DCDC2019508
Sold Date 12/14/21
Style Traditional
Bedrooms 4
Full Baths 2
Half Baths 2
HOA Y/N N
Abv Grd Liv Area 2,116
Originating Board BRIGHT
Year Built 1930
Annual Tax Amount $7,565
Tax Year 2021
Lot Size 4,806 Sqft
Acres 0.11
Property Description
Welcome! This gorgeous 1930's property situated on one of the most sought after streets in Chevy Chase DC, immediately charms you with a barn style roof line and brick archway. Entering through the front door you are met with a perfectly proportioned foyer and sizable living room inviting you in with its arched doorways and bright bay window. The dining room flows into the kitchen and family room addition. The family room has windows on three walls overlooking the verdant backyard creating a treehouse sensation and on the fourth a pair of glass french doors set into an exposed brick wall. A charming half bath and renovated kitchen round out the main level.
The second level includes two large bedrooms and an owner's suite. Hardwood floors are under all of the carpets.
The third level, historically used as a bedroom, is very spacious and includes a massive walk-in closet and original pine floors.
The walkout basement is sizable and unfinished with an attached garage, washer/dryer, multiple storage rooms, and half bath.
The generously sized backyard includes a gorgeous old growth tree and garage/basement access. The wire fence is covered with luscious English ivy and holly trees bookend the yard.
The home is moments away from all Chevy Chase has to offer including Lafayette Park & Elementary School, Blessed Sacrament School, Broad Branch Market, Chevy Chase Community Center & Library, Chevy Chase Circle, restaurants and cafe's on Connecticut Ave (refer to attached map).
Location
State DC
County Washington
Zoning 012
Rooms
Other Rooms Living Room, Dining Room, Primary Bedroom, Bedroom 2, Bedroom 3, Bedroom 4, Kitchen, Family Room, Basement, Foyer, Laundry, Storage Room, Bathroom 2, Primary Bathroom
Basement Daylight, Partial, Connecting Stairway, Garage Access, Rear Entrance, Windows, Workshop
Interior
Hot Water Natural Gas
Heating Baseboard - Hot Water, Baseboard - Electric
Cooling Central A/C
Flooring Hardwood, Wood
Fireplaces Number 1
Heat Source Natural Gas, Electric
Exterior
Parking Features Inside Access, Garage - Rear Entry
Garage Spaces 3.0
Fence Fully, Wire
Water Access N
Roof Type Shingle,Composite
Accessibility None
Total Parking Spaces 3
Garage N
Building
Story 3
Foundation Block
Sewer Public Sewer
Water Public
Architectural Style Traditional
Level or Stories 3
Additional Building Above Grade, Below Grade
New Construction N
Schools
Elementary Schools Lafayette
Middle Schools Deal Junior High School
High Schools Jackson-Reed
School District District Of Columbia Public Schools
Others
Senior Community No
Tax ID 2000//0828
Ownership Fee Simple
SqFt Source Assessor
Special Listing Condition Standard
Read Less
Want to know what your home might be worth? Contact us for a FREE valuation!

Our team is ready to help you sell your home for the highest possible price ASAP

Bought with Megan Stohner Conway • Compass

GET MORE INFORMATION





