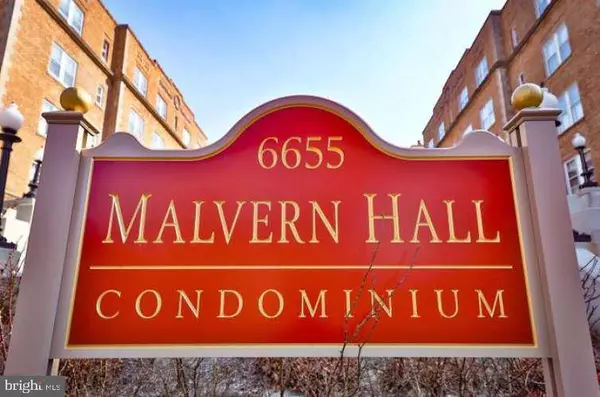$149,900
$149,900
For more information regarding the value of a property, please contact us for a free consultation.
6655 MCCALLUM ST #106W Philadelphia, PA 19119
1 Bed
1 Bath
811 SqFt
Key Details
Sold Price $149,900
Property Type Condo
Sub Type Condo/Co-op
Listing Status Sold
Purchase Type For Sale
Square Footage 811 sqft
Price per Sqft $184
Subdivision Mt Airy (West)
MLS Listing ID PAPH2042176
Sold Date 01/19/22
Style Georgian
Bedrooms 1
Full Baths 1
Condo Fees $360/mo
HOA Y/N N
Abv Grd Liv Area 811
Originating Board BRIGHT
Year Built 1925
Annual Tax Amount $711
Tax Year 2004
Property Description
AWESOME, 1 Bedroom/1 Bath Condo in Malvern Hall Condominiums, 1st Floor Rear, End Unit. Generous, comfortable floor plan, 811 square feet. There is a central, interior foyer and on the right you enter the double galley kitchen with quality, Kraftmaid cabinets in a soft cream color, neutral appliances and new encaustic, tile floor. The kitchen leads to a separate dining room with a double window. Also, from the foyer, you can enter the generous living room with huge windows on 2 sides. To the left of the foyer, you enter a generous bedroom with a new ceiling fan and wall of windows. The bathroom is adjacent to the bedroom and is updated with new vanity, light fixture & faux marble, hex floor. All electric unit with central air/forced hot-air heat with heat pump. Common, lower level laundry room with new, oversized machines. Condo fee includes: professional management, common area maintenance, hot and cold water, common electric, trash removal, landscaping, snow removal Extras include: hardwood floors, security system, intercom, on-site maintenance, elevator, storage locker, common courtyard with fountain. Easy to show. Quick settlement.
Location
State PA
County Philadelphia
Area 19119 (19119)
Zoning RESID
Rooms
Other Rooms Living Room, Dining Room, Primary Bedroom, Kitchen, Bedroom 1
Basement Full, Walkout Level
Main Level Bedrooms 1
Interior
Interior Features Ceiling Fan(s), Elevator, Floor Plan - Traditional, Kitchen - Galley, Wood Floors
Hot Water Natural Gas, 60+ Gallon Tank
Heating Heat Pump - Electric BackUp
Cooling Central A/C, Ceiling Fan(s)
Flooring Hardwood, Tile/Brick
Equipment Dishwasher, Disposal, Microwave, Oven - Self Cleaning, Intercom, Refrigerator
Fireplace N
Window Features Screens
Appliance Dishwasher, Disposal, Microwave, Oven - Self Cleaning, Intercom, Refrigerator
Heat Source Electric
Laundry Basement
Exterior
Exterior Feature Terrace
Utilities Available Cable TV, Electric Available, Water Available
Amenities Available Laundry Facilities, Other, Elevator, Storage Bin
Waterfront N
Water Access N
Roof Type Flat
Accessibility None
Porch Terrace
Parking Type On Street
Garage N
Building
Story 3.5
Unit Features Garden 1 - 4 Floors
Sewer Public Sewer
Water Public
Architectural Style Georgian
Level or Stories 3.5
Additional Building Above Grade
Structure Type 9'+ Ceilings
New Construction N
Schools
School District The School District Of Philadelphia
Others
Pets Allowed Y
HOA Fee Include Common Area Maintenance,Ext Bldg Maint,Lawn Maintenance,Snow Removal,Water,Other,Management
Senior Community No
Tax ID 888220049
Ownership Condominium
Security Features Security System,Fire Detection System,Intercom,Main Entrance Lock
Acceptable Financing Cash, Conventional
Listing Terms Cash, Conventional
Financing Cash,Conventional
Special Listing Condition Standard
Pets Description No Pet Restrictions
Read Less
Want to know what your home might be worth? Contact us for a FREE valuation!

Our team is ready to help you sell your home for the highest possible price ASAP

Bought with Amanda J. Saunders • Compass RE

GET MORE INFORMATION





