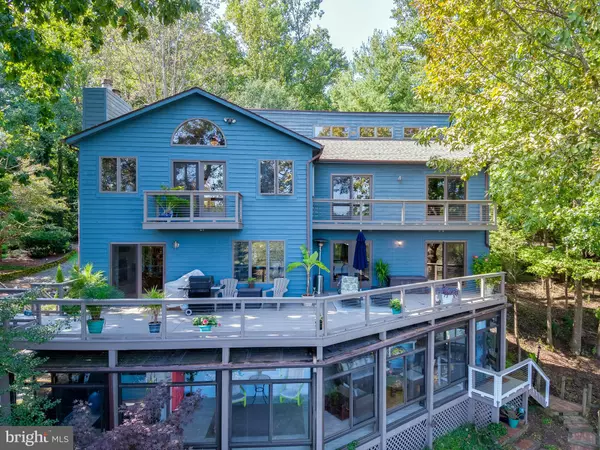$1,235,000
$1,325,000
6.8%For more information regarding the value of a property, please contact us for a free consultation.
101 FOGLE DR Annapolis, MD 21403
6 Beds
4 Baths
4,174 SqFt
Key Details
Sold Price $1,235,000
Property Type Single Family Home
Sub Type Detached
Listing Status Sold
Purchase Type For Sale
Square Footage 4,174 sqft
Price per Sqft $295
Subdivision Hillsmere Estates
MLS Listing ID MDAA448294
Sold Date 01/08/21
Style Contemporary
Bedrooms 6
Full Baths 4
HOA Y/N N
Abv Grd Liv Area 2,574
Originating Board BRIGHT
Year Built 1990
Annual Tax Amount $9,658
Tax Year 2019
Lot Size 0.319 Acres
Acres 0.32
Property Description
Stunning Waterfront Home in sought after Hillsmere Estates - private lot with views from nearly every room in the house! Enjoy your waterfront on all 3 levels of decks & patio, 150' water frontage, pier with lift and 2 floating docks - don't forget the Florida Sunroom that extends the entire lower level with great views of the water. NEW 2020 Shoreline, Beach & Landscaping. Roof 3 yrs old. Great open floor plan with the 2 story Living Room with new engineered hardwoods and freshly painted, upgraded kitchen with stainless appliances and granite, breakfast area and family room with wood burning FP. 2 car garage & 2 extra parking pads at street. Mudroom with built-ins. Huge MBR with wood burning FP and extra space, Super MBA "spa bath" and a never ending walk-in closet with laundry. Lower Level has lots of options with kitchen area - in-law suite, rec room, Florida room, 2 bedrooms and water views from it all! See it all here - https://vimeo.com/466007041
Location
State MD
County Anne Arundel
Zoning R2
Rooms
Other Rooms Living Room, Dining Room, Primary Bedroom, Bedroom 2, Bedroom 3, Bedroom 4, Bedroom 5, Kitchen, Game Room, Family Room, Foyer, Sun/Florida Room, Bedroom 6, Bathroom 2, Primary Bathroom
Basement Daylight, Full, Connecting Stairway, Fully Finished, Heated, Improved, Outside Entrance, Rear Entrance, Walkout Level
Main Level Bedrooms 1
Interior
Interior Features 2nd Kitchen, Ceiling Fan(s), Floor Plan - Open, Kitchen - Island, Kitchen - Table Space, Recessed Lighting, Skylight(s), Soaking Tub, Upgraded Countertops, Walk-in Closet(s), Water Treat System, Wood Floors
Hot Water Electric
Heating Heat Pump(s)
Cooling Central A/C, Ceiling Fan(s)
Flooring Hardwood, Carpet
Fireplaces Number 2
Fireplaces Type Mantel(s)
Equipment Built-In Microwave, Dishwasher, Dryer, Exhaust Fan, Icemaker, Oven/Range - Electric, Refrigerator, Washer, Water Heater, Water Conditioner - Owned
Fireplace Y
Window Features Skylights
Appliance Built-In Microwave, Dishwasher, Dryer, Exhaust Fan, Icemaker, Oven/Range - Electric, Refrigerator, Washer, Water Heater, Water Conditioner - Owned
Heat Source Electric
Laundry Upper Floor, Lower Floor
Exterior
Exterior Feature Balcony, Deck(s), Porch(es)
Garage Garage - Front Entry, Garage Door Opener
Garage Spaces 5.0
Waterfront Y
Waterfront Description Private Dock Site,Rip-Rap,Sandy Beach
Water Access Y
View Lake
Roof Type Architectural Shingle
Accessibility Other
Porch Balcony, Deck(s), Porch(es)
Parking Type Attached Garage, Driveway, Other
Attached Garage 2
Total Parking Spaces 5
Garage Y
Building
Lot Description Landscaping, Rip-Rapped, No Thru Street
Story 3
Sewer Public Sewer
Water Conditioner, Well
Architectural Style Contemporary
Level or Stories 3
Additional Building Above Grade, Below Grade
New Construction N
Schools
School District Anne Arundel County Public Schools
Others
Senior Community No
Tax ID 020241212398410
Ownership Fee Simple
SqFt Source Assessor
Special Listing Condition Standard
Read Less
Want to know what your home might be worth? Contact us for a FREE valuation!

Our team is ready to help you sell your home for the highest possible price ASAP

Bought with Michele A Deckman • Coldwell Banker Realty

GET MORE INFORMATION





