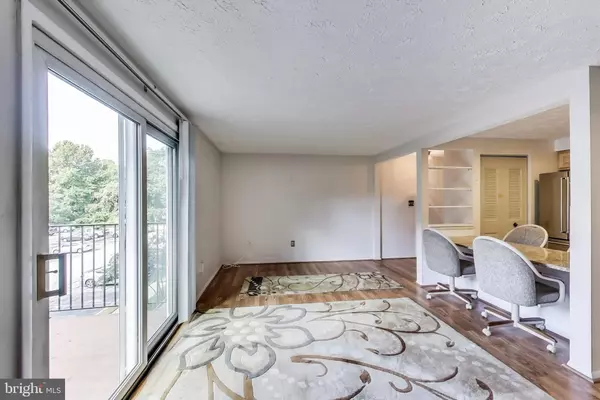$185,000
$180,000
2.8%For more information regarding the value of a property, please contact us for a free consultation.
3501 KINGSLEY CT #K Pasadena, MD 21122
2 Beds
2 Baths
920 SqFt
Key Details
Sold Price $185,000
Property Type Condo
Sub Type Condo/Co-op
Listing Status Sold
Purchase Type For Sale
Square Footage 920 sqft
Price per Sqft $201
Subdivision Chesterfield Garden Condominium
MLS Listing ID MDAA449096
Sold Date 11/25/20
Style Colonial
Bedrooms 2
Full Baths 2
Condo Fees $226/mo
HOA Y/N N
Abv Grd Liv Area 920
Originating Board BRIGHT
Year Built 1987
Annual Tax Amount $1,630
Tax Year 2019
Property Description
This well-cared for condo is ready for its new owners! Entering through the front door, you will step into the foyer and find the open living area directly ahead. This great room includes plenty of natural light from the sliding glass door, as well as wonderful laminate flooring. To you left you will see the upgraded kitchen with Granite countertops, a tile backsplash, a brand new, top-of-the-line Stainless steel appliance package and a built-in dining table! Walking down the hall, you will pass by the convenient laundry room and a full bathroom, and find the large master bedroom at the end of the hall. This bedroom offers wall-to-wall carpet, a ceiling fan, a walk-in closet, a separate vanity area and a private full bath! There is also a great second bedroom, also with ample closet space and a ceiling fan. The exterior of this unit features a private balcony with new maintenance-free Trex deck boards and iron railings! Other upgrades to this home feature tilt-in windows & screens installed in 2016! Conveniently located near plenty of restaurants & shopping, as well as a short drive to all major roadways! You can purchase this home with added peace of mind as a one-year First American Home Warranty is being offered.
Location
State MD
County Anne Arundel
Zoning R5
Rooms
Other Rooms Living Room, Primary Bedroom, Bedroom 2, Kitchen
Main Level Bedrooms 2
Interior
Interior Features Attic, Carpet, Ceiling Fan(s), Entry Level Bedroom, Kitchen - Eat-In, Primary Bath(s), Recessed Lighting, Tub Shower, Upgraded Countertops, Walk-in Closet(s), Window Treatments
Hot Water Electric
Heating Heat Pump(s)
Cooling Central A/C, Ceiling Fan(s)
Flooring Carpet, Laminated
Equipment Built-In Microwave, Built-In Range, Dishwasher, Disposal, Dryer, Exhaust Fan, Icemaker, Oven/Range - Electric, Refrigerator, Stainless Steel Appliances, Washer, Water Heater
Fireplace N
Window Features Screens
Appliance Built-In Microwave, Built-In Range, Dishwasher, Disposal, Dryer, Exhaust Fan, Icemaker, Oven/Range - Electric, Refrigerator, Stainless Steel Appliances, Washer, Water Heater
Heat Source Electric
Laundry Has Laundry, Dryer In Unit, Washer In Unit, Main Floor
Exterior
Exterior Feature Balcony, Deck(s)
Amenities Available Basketball Courts, Common Grounds, Pool - Outdoor, Tennis Courts, Tot Lots/Playground
Water Access N
Accessibility None
Porch Balcony, Deck(s)
Garage N
Building
Story 1
Unit Features Garden 1 - 4 Floors
Sewer Public Sewer
Water Public
Architectural Style Colonial
Level or Stories 1
Additional Building Above Grade, Below Grade
New Construction N
Schools
Elementary Schools Jacobsville
Middle Schools Chesapeake Bay
High Schools Chesapeake
School District Anne Arundel County Public Schools
Others
Pets Allowed Y
HOA Fee Include Common Area Maintenance,Insurance,Management,Ext Bldg Maint,Pool(s),Reserve Funds,Snow Removal
Senior Community No
Tax ID 020319190053951
Ownership Condominium
Horse Property N
Special Listing Condition Standard
Pets Allowed Dogs OK, Cats OK
Read Less
Want to know what your home might be worth? Contact us for a FREE valuation!

Our team is ready to help you sell your home for the highest possible price ASAP

Bought with James J Rupert • Douglas Realty, LLC

GET MORE INFORMATION





