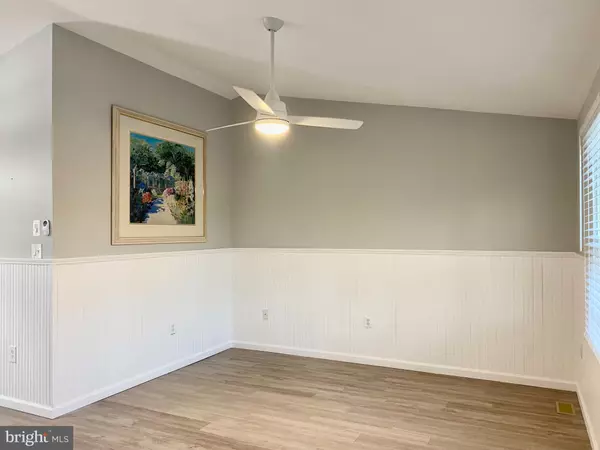$400,000
$349,900
14.3%For more information regarding the value of a property, please contact us for a free consultation.
113 TOPSIDE RD Manahawkin, NJ 08050
3 Beds
2 Baths
1,416 SqFt
Key Details
Sold Price $400,000
Property Type Single Family Home
Sub Type Detached
Listing Status Sold
Purchase Type For Sale
Square Footage 1,416 sqft
Price per Sqft $282
Subdivision Ocean Acres
MLS Listing ID NJOC2007638
Sold Date 03/30/22
Style Ranch/Rambler
Bedrooms 3
Full Baths 2
HOA Y/N N
Abv Grd Liv Area 1,416
Originating Board BRIGHT
Year Built 1993
Annual Tax Amount $4,584
Tax Year 2021
Lot Size 9,000 Sqft
Acres 0.21
Lot Dimensions 75.00 x 120.00
Property Description
This Beautiful Ranch home welcomes you right in with all new flooring throughout. Move in ready with all fresh paint. Kitchen has granite countertops and newer appliances. Both bathrooms have brand new vanities and new toilets and the main bathroom has new tub and tile surround with new tile floor. New modern light fixtures and ceiling fans have been installed throughout the home. Dimensional Roof is only 3 years old. Cathedral ceilings in Living Room, Kitchen, Dinette and Family Room. All appliances are included with sale and Kitchen has garbage disposal too. American Home Shield Warranty for one year included with sale. Call today because this one wont last long.
Location
State NJ
County Ocean
Area Stafford Twp (21531)
Zoning R90
Rooms
Main Level Bedrooms 3
Interior
Interior Features Attic, Carpet, Ceiling Fan(s), Combination Kitchen/Dining, Family Room Off Kitchen, Floor Plan - Open, Kitchen - Eat-In, Sprinkler System, Stall Shower, Tub Shower, Upgraded Countertops, Wainscotting, Window Treatments
Hot Water Natural Gas
Heating Forced Air
Cooling Central A/C, Attic Fan
Flooring Carpet, Ceramic Tile, Vinyl
Equipment Built-In Microwave, Dishwasher, Disposal, Dryer - Gas, Icemaker, Microwave, Oven/Range - Gas, Refrigerator, Washer
Window Features Screens
Appliance Built-In Microwave, Dishwasher, Disposal, Dryer - Gas, Icemaker, Microwave, Oven/Range - Gas, Refrigerator, Washer
Heat Source Natural Gas
Exterior
Fence Panel, Rear, Wood
Water Access N
Roof Type Shingle
Street Surface Paved
Accessibility 2+ Access Exits
Road Frontage Boro/Township
Garage N
Building
Story 1
Foundation Crawl Space
Sewer Public Sewer
Water Public
Architectural Style Ranch/Rambler
Level or Stories 1
Additional Building Above Grade, Below Grade
New Construction N
Schools
Elementary Schools Mckinley Ave
Middle Schools Southern Regional M.S.
High Schools Southern Regional
School District Stafford Township Public Schools
Others
Senior Community No
Tax ID 31-00044 154-00033
Ownership Fee Simple
SqFt Source Assessor
Acceptable Financing Cash, Conventional, FHA, USDA, VA
Listing Terms Cash, Conventional, FHA, USDA, VA
Financing Cash,Conventional,FHA,USDA,VA
Special Listing Condition Standard
Read Less
Want to know what your home might be worth? Contact us for a FREE valuation!

Our team is ready to help you sell your home for the highest possible price ASAP

Bought with Dianna Ivanov • Keller Williams Village Square Realty
GET MORE INFORMATION





