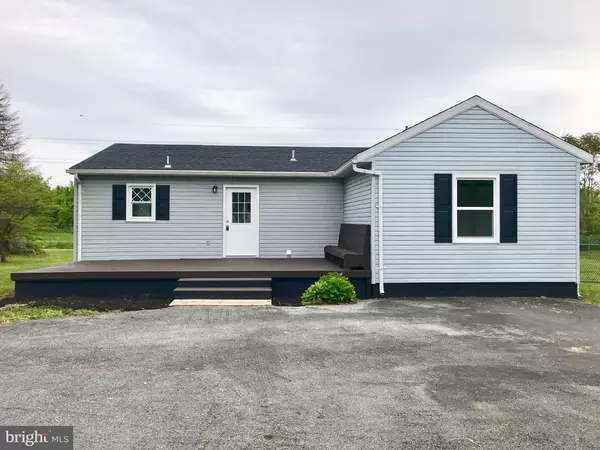$148,000
$139,900
5.8%For more information regarding the value of a property, please contact us for a free consultation.
94 FOX CHASE CT Kearneysville, WV 25430
3 Beds
1 Bath
1,140 SqFt
Key Details
Sold Price $148,000
Property Type Single Family Home
Sub Type Detached
Listing Status Sold
Purchase Type For Sale
Square Footage 1,140 sqft
Price per Sqft $129
Subdivision Fox Glen
MLS Listing ID WVJF138848
Sold Date 07/17/20
Style Ranch/Rambler
Bedrooms 3
Full Baths 1
HOA Y/N N
Abv Grd Liv Area 1,140
Originating Board BRIGHT
Year Built 1990
Annual Tax Amount $590
Tax Year 2019
Lot Size 0.990 Acres
Acres 0.99
Property Description
**MULTIPLE OFFERS -HIGHEST AND BEST DUE BY 5pm MON. 5/25.** Fully remodeled rancher! This 3 bedroom, 1 bath home fronts Charles Town Rd. and sits on just shy of an acre at the end of a cul-de-sac. The paved driveway leads to a detached garage that has a 1 car bay and 3 separate rooms that would make for a great workshop with plenty of storage space. LOTS of paved parking spaces on this property! The front yard is fully fenced. Lovely open back deck on the rear of the home with a full length bench and more than enough room for outside furniture and barbecue grill...perfect for outdoor enjoyment. This home also has a new roof! Inside this traditional rancher the kitchen and living room have been opened to one another creating a modern open feel. The home boasts new LVT flooring and wall-to-wall carpeting throughout! Brand new windows...oversized in the master bedroom and living room allow for plenty of natural lighting. Tastefully remodeled to include a beautifully tiled shower and overhead sliding closet doors.
Location
State WV
County Jefferson
Zoning 101
Rooms
Other Rooms Living Room, Primary Bedroom, Bedroom 2, Bedroom 3, Kitchen, Bathroom 1
Main Level Bedrooms 3
Interior
Hot Water Electric
Heating Baseboard - Electric
Cooling None
Fireplace N
Heat Source Electric
Laundry Hookup, Main Floor
Exterior
Exterior Feature Deck(s)
Parking Features Additional Storage Area, Covered Parking
Garage Spaces 1.0
Fence Chain Link
Water Access N
Roof Type Architectural Shingle
Accessibility None
Porch Deck(s)
Total Parking Spaces 1
Garage Y
Building
Story 1
Sewer On Site Septic
Water Public
Architectural Style Ranch/Rambler
Level or Stories 1
Additional Building Above Grade, Below Grade
New Construction N
Schools
School District Jefferson County Schools
Others
Senior Community No
Tax ID 074A030900000000
Ownership Fee Simple
SqFt Source Estimated
Special Listing Condition Standard
Read Less
Want to know what your home might be worth? Contact us for a FREE valuation!

Our team is ready to help you sell your home for the highest possible price ASAP

Bought with Chad Bikle • RE/MAX Plus

GET MORE INFORMATION





