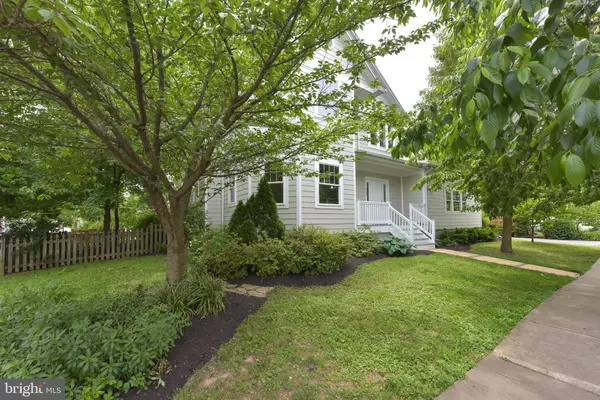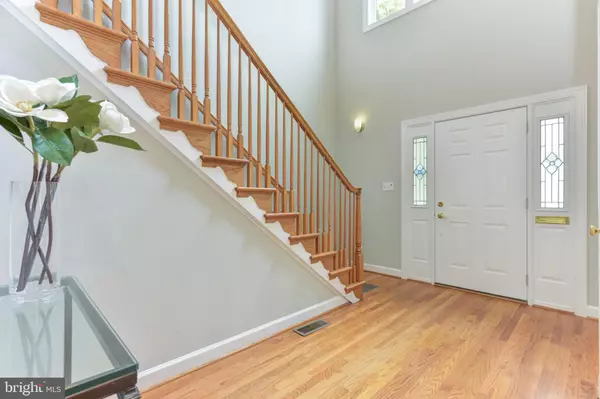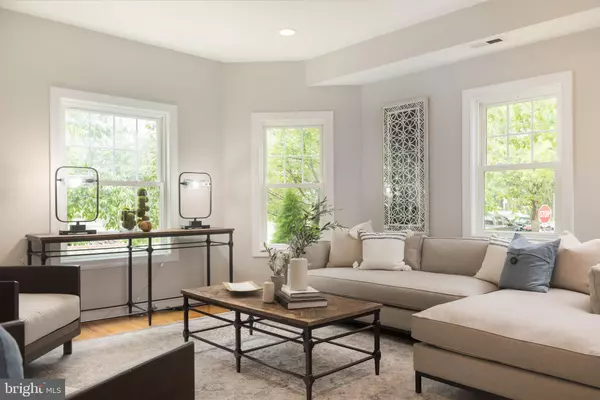$1,205,000
$1,125,000
7.1%For more information regarding the value of a property, please contact us for a free consultation.
425 E WINDSOR AVE Alexandria, VA 22301
3 Beds
3 Baths
2,516 SqFt
Key Details
Sold Price $1,205,000
Property Type Single Family Home
Sub Type Detached
Listing Status Sold
Purchase Type For Sale
Square Footage 2,516 sqft
Price per Sqft $478
Subdivision Del Ray
MLS Listing ID VAAX246302
Sold Date 06/22/20
Style Traditional
Bedrooms 3
Full Baths 3
HOA Y/N N
Abv Grd Liv Area 2,516
Originating Board BRIGHT
Year Built 2002
Annual Tax Amount $13,082
Tax Year 2020
Lot Size 6,500 Sqft
Acres 0.15
Property Description
Spacious and bright - detached 3 bedroom/3 bathroom detached Del Ray home. Located just three blocks to "The Avenue," this home has the square footage and storage you've been waiting for! Enter into the large, two-story foyer, and step into the living room to the left. A great space for relaxing or entertaining, this space features built-ins and plenty of seating space. Situated off this space is a full bathroom. As you continue to the rear of the home, a large kitchen with peninsula welcomes you. Pantry/laundry are located off the kitchen. An additional living/dining room with gas fireplace is located just off the kitchen. A door leads to the massive 2 car garage - ideal for storage, a home gym or parking. On the upper level you will find three bedrooms and two full baths. Two bedrooms, each with large closets, connect with a Jack and Jill bath. The master suite features vaulted ceilings, an en-suite bath and loads of closet space. On the lower level you will find an unfinished basement that has been framed and plumbed for a full bath. The rear yard has mature trees and landscaping, a deck and stone patio area. Park in the driveway or garage and walk to the shops and restaurants on "The Avenue" or and Potomac Yard! Welcome home!
Location
State VA
County Alexandria City
Zoning R 2-5
Rooms
Other Rooms Living Room, Dining Room, Primary Bedroom, Bedroom 2, Bedroom 3, Kitchen, Game Room, Laundry, Other, Office, Recreation Room
Basement Full, Unfinished, Connecting Stairway, Outside Entrance, Rough Bath Plumb, Space For Rooms, Sump Pump
Interior
Interior Features Ceiling Fan(s)
Heating Forced Air
Cooling Central A/C
Fireplaces Number 1
Fireplaces Type Gas/Propane, Screen
Equipment Built-In Microwave, Dryer, Washer, Dishwasher, Disposal, Refrigerator, Oven/Range - Gas
Fireplace Y
Appliance Built-In Microwave, Dryer, Washer, Dishwasher, Disposal, Refrigerator, Oven/Range - Gas
Heat Source Natural Gas
Laundry Main Floor
Exterior
Parking Features Additional Storage Area, Covered Parking, Garage - Side Entry, Garage Door Opener, Inside Access
Garage Spaces 5.0
Water Access N
Accessibility None
Attached Garage 2
Total Parking Spaces 5
Garage Y
Building
Story 3+
Sewer Public Sewer
Water Public
Architectural Style Traditional
Level or Stories 3+
Additional Building Above Grade, Below Grade
New Construction N
Schools
Elementary Schools Mount Vernon
Middle Schools George Washington
High Schools Alexandria City
School District Alexandria City Public Schools
Others
Senior Community No
Tax ID 035.03-02-10
Ownership Fee Simple
SqFt Source Assessor
Horse Property N
Special Listing Condition Standard
Read Less
Want to know what your home might be worth? Contact us for a FREE valuation!

Our team is ready to help you sell your home for the highest possible price ASAP

Bought with Jennifer L Walker • McEnearney Associates, Inc.
GET MORE INFORMATION





