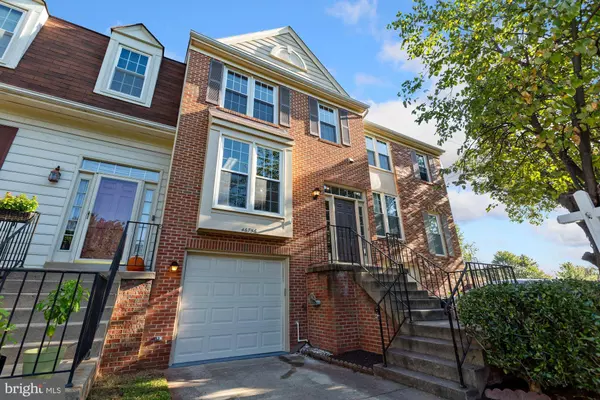$422,500
$400,000
5.6%For more information regarding the value of a property, please contact us for a free consultation.
46756 WOODMINT TER Sterling, VA 20164
3 Beds
3 Baths
1,754 SqFt
Key Details
Sold Price $422,500
Property Type Townhouse
Sub Type Interior Row/Townhouse
Listing Status Sold
Purchase Type For Sale
Square Footage 1,754 sqft
Price per Sqft $240
Subdivision Woodstone
MLS Listing ID VALO421926
Sold Date 11/19/20
Style Other
Bedrooms 3
Full Baths 2
Half Baths 1
HOA Fees $103/mo
HOA Y/N Y
Abv Grd Liv Area 1,754
Originating Board BRIGHT
Year Built 1993
Annual Tax Amount $3,692
Tax Year 2020
Lot Size 1,742 Sqft
Acres 0.04
Property Description
Welcome home to this magnificent brick-front townhouse in the Woodstone community. This 3 Bedroom, 2 and a half bath home has just over 1,700 square feet and rests at the end of a quiet cul-de-sac. The interior has been stunningly updated with fresh paint and newly replaced windows throughout. The main level has hardwood flooring entry that steps up into the main level, with a beautiful eat-in kitchen with a bright bay window. There are stainless steel appliances and the kitchen cabinets have been newly painted. The living and dining room are open concept and perfect for formal and informal entertaining. The upper level contains 3 bedrooms including a spacious owner's suite. The owner's suite has a large walk-in closet and the en-suite bath features a dressing sink vanity with a separate soaking tub and shower. The two additional bedrooms have windows overlooking the trees with a tiled bathroom in the upper hallway. The finished, walk-out lower level has a recreation room, laundry room, and inside access to the newly painted 1-car garage. The fenced-in backyard has a lovely garden and custom deck ideal for entertaining. Backing to trees, this space has the perfect amount of privacy and conveniently located near transportation routes, community amenities, shopping, schools, and parks.
Location
State VA
County Loudoun
Zoning 08
Rooms
Basement Garage Access, Fully Finished, Walkout Level, Windows
Interior
Hot Water Natural Gas
Cooling Central A/C
Furnishings No
Heat Source Natural Gas
Laundry Has Laundry, Dryer In Unit, Lower Floor, Washer In Unit
Exterior
Parking Features Garage - Front Entry, Inside Access, Garage Door Opener
Garage Spaces 2.0
Fence Board
Amenities Available Common Grounds, Jog/Walk Path, Pool - Outdoor, Tennis Courts, Tot Lots/Playground
Water Access N
View Trees/Woods
Accessibility None
Attached Garage 1
Total Parking Spaces 2
Garage Y
Building
Lot Description Backs to Trees
Story 3
Sewer Public Sewer
Water Public
Architectural Style Other
Level or Stories 3
Additional Building Above Grade, Below Grade
New Construction N
Schools
School District Loudoun County Public Schools
Others
HOA Fee Include Common Area Maintenance,Pool(s),Reserve Funds,Snow Removal
Senior Community No
Tax ID 014265606000
Ownership Fee Simple
SqFt Source Assessor
Acceptable Financing Conventional, Cash, FHA, VA
Horse Property N
Listing Terms Conventional, Cash, FHA, VA
Financing Conventional,Cash,FHA,VA
Special Listing Condition Standard
Read Less
Want to know what your home might be worth? Contact us for a FREE valuation!

Our team is ready to help you sell your home for the highest possible price ASAP

Bought with Marina R Marchesani • Ross Real Estate

GET MORE INFORMATION





