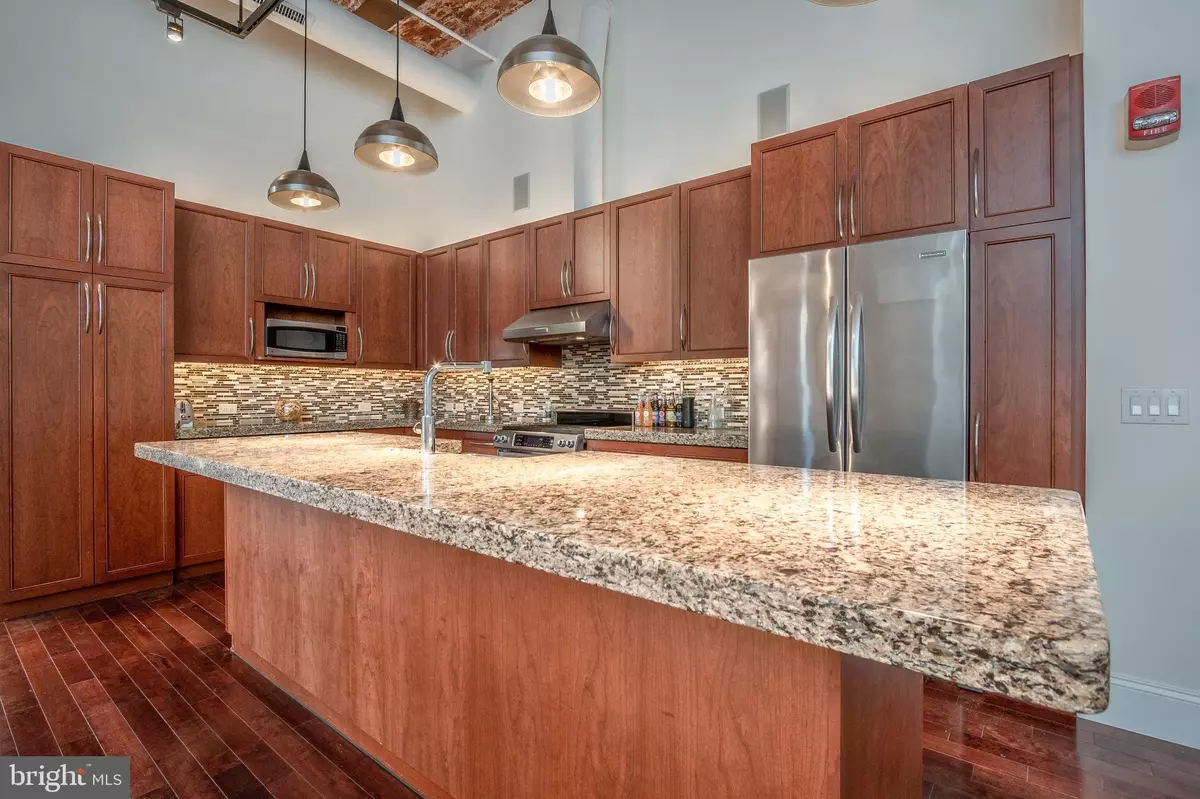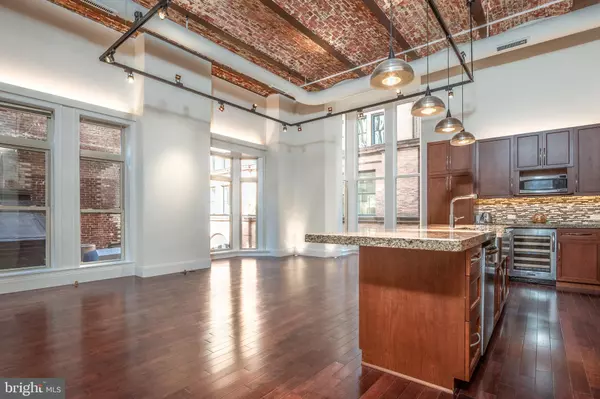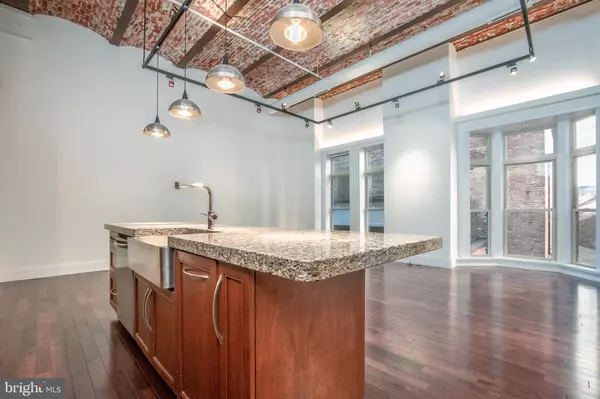$860,000
$900,000
4.4%For more information regarding the value of a property, please contact us for a free consultation.
421 CHESTNUT ST #203 Philadelphia, PA 19106
2 Beds
2 Baths
2,101 SqFt
Key Details
Sold Price $860,000
Property Type Condo
Sub Type Condo/Co-op
Listing Status Sold
Purchase Type For Sale
Square Footage 2,101 sqft
Price per Sqft $409
Subdivision Old City
MLS Listing ID PAPH2082994
Sold Date 04/15/22
Style Unit/Flat
Bedrooms 2
Full Baths 2
Condo Fees $1,361/mo
HOA Y/N N
Abv Grd Liv Area 2,101
Originating Board BRIGHT
Year Built 1900
Annual Tax Amount $11,034
Tax Year 2022
Lot Dimensions 0.00 x 0.00
Property Description
Welcome to 421 Chestnut St, #203, a luxury condo located within the historic Bank Building in sought after Old City Philadelphia. A doorman will warmly greet you at the secured main entry as you will take the elevator up to the open hallway displaying the double doors to enter this stunning unit. Once entered into the foyer, you will instantly notice the 10 ceilings and new gleaming hardwood floors that flow down the entire hallway and continue into the main living areas along with the freshly painted neutral color throughout! Spacious kitchen features granite countertops, extra large island, pantry cabinets with pull out drawers, tile backsplash, beverage refrigerator, brand new faucet, brand new disposal, stainless steel Kitchen Aid refrigerator, unique 14.5 brick ceiling with wood accent beams and an open concept to the breakfast and living room. Enjoy the bay window for your bright dining area with an additional bump out area for your convenient desk/office space with expansive windows. Exquisite master bedroom offers a grand walk in closet, crown molding, new carpeting with upgraded memory foam padding, 2 bay windows that fill the room with natural light and an en-suite with large soaking tub with tile surround, shower stall with glass door, double sink with seamless countertop, heated tile floor, pocket door to the water closet and inviting recessed lighting. An additional bedroom with tall ceilings and new hardwood floors as well as a hallway full bath with oversized shower and heated tile floor. Both bedrooms offer armories and for additional storage needs this unit features pull down stairs to your large storage space. Convenient washer and dryer are also included. Enjoy the amenities at the adjoining hotel, by elevator access, with no extra fee for the gym and lap pool. Hotel amenities also offers room service, guest rooms, laundry/dry cleaning and housekeeping services to all residents at a discounted rate. The Bourse Garage is conveniently right next door which is operated by SPPlus Parking for your hourly or monthly parking options. This home is located right in the heart of historic Philadelphia close to museums, the Liberty Bell and all the great shopping and dining Philadelphia has to offer. This one is a must see so schedule your appointment today to view this amazing home!
Location
State PA
County Philadelphia
Area 19106 (19106)
Zoning CMX4
Direction South
Rooms
Other Rooms Living Room, Primary Bedroom, Bedroom 2, Kitchen, Foyer, Breakfast Room, Primary Bathroom, Full Bath
Basement Other
Main Level Bedrooms 2
Interior
Interior Features Breakfast Area, Carpet, Crown Moldings, Entry Level Bedroom, Exposed Beams, Kitchen - Island, Primary Bath(s), Pantry, Recessed Lighting, Soaking Tub, Stall Shower, Upgraded Countertops, Walk-in Closet(s), Wood Floors
Hot Water Electric
Heating Forced Air
Cooling Central A/C
Flooring Carpet, Ceramic Tile, Heated, Hardwood
Equipment Dishwasher, Oven - Self Cleaning, Oven/Range - Gas, Refrigerator, Stainless Steel Appliances, Washer/Dryer Stacked, Microwave, Disposal
Furnishings No
Fireplace N
Window Features Bay/Bow
Appliance Dishwasher, Oven - Self Cleaning, Oven/Range - Gas, Refrigerator, Stainless Steel Appliances, Washer/Dryer Stacked, Microwave, Disposal
Heat Source Electric
Laundry Washer In Unit, Dryer In Unit, Hookup
Exterior
Utilities Available Cable TV
Amenities Available Fitness Center, Concierge, Security, Pool - Indoor, Other
Water Access N
Accessibility Elevator
Garage N
Building
Story 1
Unit Features Mid-Rise 5 - 8 Floors
Sewer Public Sewer
Water Public
Architectural Style Unit/Flat
Level or Stories 1
Additional Building Above Grade, Below Grade
Structure Type 9'+ Ceilings,Beamed Ceilings,Brick
New Construction N
Schools
Elementary Schools Mc Call Gen George
High Schools Franklin Benjamin
School District The School District Of Philadelphia
Others
Pets Allowed Y
HOA Fee Include Common Area Maintenance,Gas,Management,Sewer,Water
Senior Community No
Tax ID 888037680
Ownership Condominium
Security Features Doorman,Main Entrance Lock
Acceptable Financing Cash, Conventional
Listing Terms Cash, Conventional
Financing Cash,Conventional
Special Listing Condition Standard
Pets Allowed Case by Case Basis
Read Less
Want to know what your home might be worth? Contact us for a FREE valuation!

Our team is ready to help you sell your home for the highest possible price ASAP

Bought with Thomas Toole III • RE/MAX Main Line-West Chester

GET MORE INFORMATION





