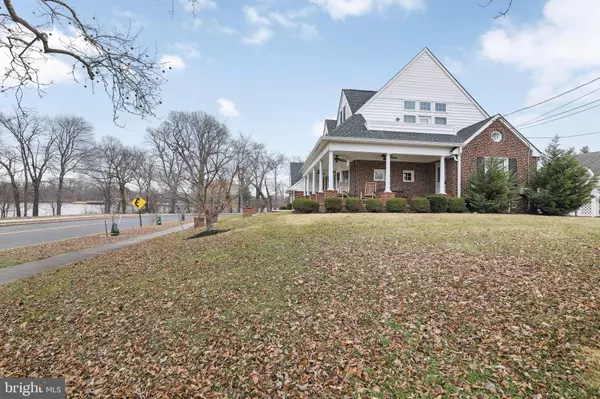$575,000
$549,000
4.7%For more information regarding the value of a property, please contact us for a free consultation.
226 HARDING AVE Haddon Township, NJ 08107
3 Beds
3 Baths
2,800 SqFt
Key Details
Sold Price $575,000
Property Type Single Family Home
Sub Type Detached
Listing Status Sold
Purchase Type For Sale
Square Footage 2,800 sqft
Price per Sqft $205
Subdivision Bluebird
MLS Listing ID NJCD400964
Sold Date 02/16/21
Style Traditional
Bedrooms 3
Full Baths 3
HOA Y/N N
Abv Grd Liv Area 2,800
Originating Board BRIGHT
Year Built 1950
Annual Tax Amount $14,868
Tax Year 2020
Lot Size 0.278 Acres
Acres 0.28
Lot Dimensions 100.00 x 121.00
Property Description
This gorgeous brick home went through a major renovation ten years ago adding a full second floor, a Great Room, a built-in pool and completely updated exterior and backyard. Located in the highly regarded Blue Bird section of Haddon Township. The windows, wraparound porch and large Great room are positioned to enjoy the wonderful scenic views of Cooper River Park. There is a beautiful in-ground pool with adjacent patios that lead to the walkout entrance to the Great room. The space and easy flow from the pool area to the Great room is terrific for entertaining and relaxing with family and friends. The interior boasts a large open kitchen and family area, plus a bedroom on the first floor that is currently being used as a second family room. There is a full bathroom adjacent to the first floor bedroom making this a terrific spot for a mother in-law suite, or those overnight guests who will enjoy their own space and privacy. The second floor Master Bedroom has Vaulted ceilings which allows for plenty of sunlight. The Master Bath, another bedroom, plus a very convenient Laundry room completes the second floor. The Basement is partially finished and is currently being used as a workout and storage area. There is a full bathroom , exterior walkout, kitchenette, and plenty of storage. Very spacious, it has tons of potential including another bedroom. Pride of ownership throughout, this property is very well maintained and has tons of amenities, plus terrific Haddon Twp schools, easy access to Philly by car or PATCO Hi-Speedline, and the best shopping and restaurant scene in the area. Come see for yourself!
Location
State NJ
County Camden
Area Haddon Twp (20416)
Zoning RESIDENTIAL
Rooms
Other Rooms Dining Room, Primary Bedroom, Bedroom 2, Kitchen, Family Room, Basement, Bedroom 1, Great Room, Laundry, Primary Bathroom
Basement Full, Partially Finished, Poured Concrete
Main Level Bedrooms 1
Interior
Interior Features Kitchen - Eat-In, Tub Shower, Primary Bath(s), Dining Area
Hot Water Natural Gas
Heating Forced Air
Cooling Central A/C
Flooring Hardwood, Ceramic Tile
Fireplaces Number 2
Fireplaces Type Gas/Propane
Fireplace Y
Heat Source Natural Gas
Laundry Upper Floor
Exterior
Exterior Feature Patio(s), Porch(es), Wrap Around
Parking Features Garage - Front Entry
Garage Spaces 2.0
Pool In Ground
Water Access N
View River
Roof Type Shingle
Accessibility None
Porch Patio(s), Porch(es), Wrap Around
Total Parking Spaces 2
Garage Y
Building
Lot Description Corner
Story 2
Foundation Concrete Perimeter
Sewer No Septic System
Water Public
Architectural Style Traditional
Level or Stories 2
Additional Building Above Grade, Below Grade
New Construction N
Schools
Elementary Schools Strawbridge
Middle Schools William G Rohrer
High Schools Haddon Township
School District Haddon Township Public Schools
Others
Senior Community No
Tax ID 16-00029 08-00018
Ownership Fee Simple
SqFt Source Assessor
Special Listing Condition Standard
Read Less
Want to know what your home might be worth? Contact us for a FREE valuation!

Our team is ready to help you sell your home for the highest possible price ASAP

Bought with Jeanne Wolschina • Keller Williams Realty - Cherry Hill
GET MORE INFORMATION





