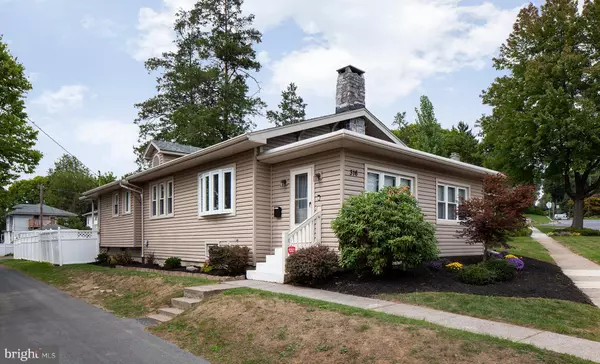$192,000
$189,999
1.1%For more information regarding the value of a property, please contact us for a free consultation.
316 WILHELM RD Harrisburg, PA 17111
3 Beds
3 Baths
1,455 SqFt
Key Details
Sold Price $192,000
Property Type Single Family Home
Sub Type Detached
Listing Status Sold
Purchase Type For Sale
Square Footage 1,455 sqft
Price per Sqft $131
Subdivision None Available
MLS Listing ID PADA125886
Sold Date 11/30/20
Style Ranch/Rambler
Bedrooms 3
Full Baths 2
Half Baths 1
HOA Y/N N
Abv Grd Liv Area 1,455
Originating Board BRIGHT
Year Built 1925
Annual Tax Amount $2,317
Tax Year 2020
Property Description
This lovely ranch home featuring tons of space with surely meet anyone's needs. This home offers 4 bedrooms plus office/den or 5th bedroom and 2 full bathrooms. The backyard features a covered deck and fully fenced in yard with a shed for all your storage needs. Many new updates have been done over the years to this home. Some of these are roof replacement, water heater, all vinyl windows, newer kitchen appliances, outdoor concrete pad, redone basement, vinyl siding and gutters. The homes floorplan offers living room with wood burning fireplace which also can be gas with an insert, formal dining area and the kitchen offers stainless appliances and gas range . The mudroom offers tremendous space as you enter the front door and off this area features an office/den but could also be used as a bedroom. The lower level is partly finished with a 4th bedroom/misc. rooms, family room, additional areas for storage plus laundry area and the basement is a walk out too. The home has on street parking in the front but the back offers an area for parking as well.
Location
State PA
County Dauphin
Area Paxtang Boro (14047)
Zoning RESIDENTAL
Rooms
Other Rooms Living Room, Dining Room, Primary Bedroom, Bedroom 2, Bedroom 3, Kitchen, Family Room, Bedroom 1, Laundry, Storage Room, Bathroom 1, Bonus Room, Primary Bathroom
Basement Full, Partially Finished, Walkout Level
Main Level Bedrooms 3
Interior
Interior Features Carpet, Ceiling Fan(s), Entry Level Bedroom, Formal/Separate Dining Room
Hot Water Natural Gas
Heating Forced Air
Cooling Central A/C
Flooring Carpet
Fireplaces Number 1
Fireplaces Type Other
Equipment Built-In Microwave, Disposal, Dishwasher, Oven/Range - Gas, Refrigerator, Stainless Steel Appliances
Fireplace Y
Appliance Built-In Microwave, Disposal, Dishwasher, Oven/Range - Gas, Refrigerator, Stainless Steel Appliances
Heat Source Natural Gas
Laundry Basement
Exterior
Exterior Feature Deck(s)
Fence Fully, Privacy, Vinyl
Water Access N
Roof Type Architectural Shingle
Accessibility None
Porch Deck(s)
Garage N
Building
Lot Description Corner, Rear Yard
Story 1
Sewer Public Sewer
Water Public
Architectural Style Ranch/Rambler
Level or Stories 1
Additional Building Above Grade
New Construction N
Schools
High Schools Central Dauphin East
School District Central Dauphin
Others
Senior Community No
Tax ID 47-021-019-000-0000
Ownership Fee Simple
SqFt Source Estimated
Security Features Security System
Acceptable Financing Cash, Conventional, FHA
Horse Property N
Listing Terms Cash, Conventional, FHA
Financing Cash,Conventional,FHA
Special Listing Condition Standard
Read Less
Want to know what your home might be worth? Contact us for a FREE valuation!

Our team is ready to help you sell your home for the highest possible price ASAP

Bought with ADAM L CLOUSER • RE/MAX Realty Select
GET MORE INFORMATION





