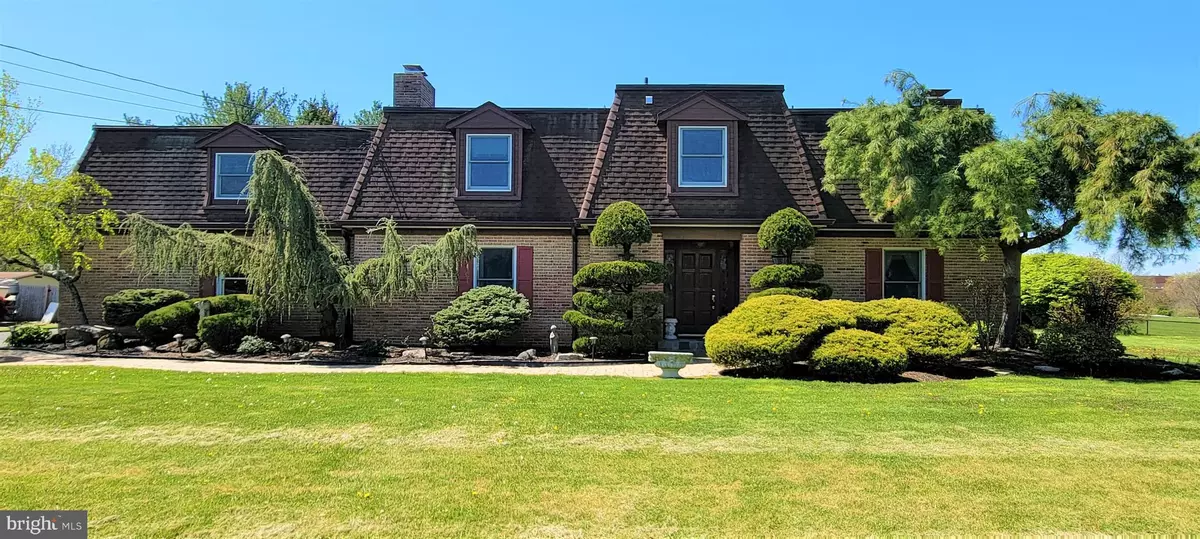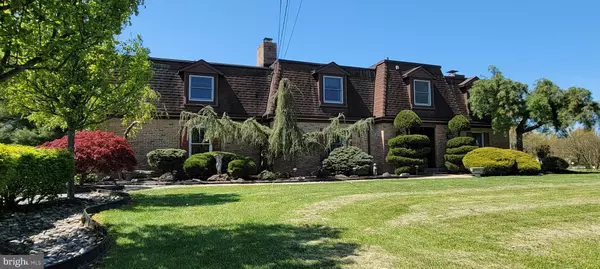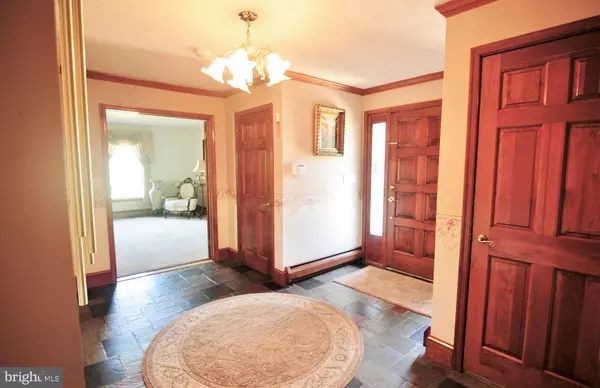$625,000
$614,900
1.6%For more information regarding the value of a property, please contact us for a free consultation.
1010 SNYDER RD Lansdale, PA 19446
5 Beds
3 Baths
4,295 SqFt
Key Details
Sold Price $625,000
Property Type Single Family Home
Sub Type Detached
Listing Status Sold
Purchase Type For Sale
Square Footage 4,295 sqft
Price per Sqft $145
Subdivision None Available
MLS Listing ID PAMC2037110
Sold Date 07/12/22
Style Colonial
Bedrooms 5
Full Baths 2
Half Baths 1
HOA Y/N N
Abv Grd Liv Area 4,295
Originating Board BRIGHT
Year Built 1977
Annual Tax Amount $8,875
Tax Year 2021
Lot Size 0.660 Acres
Acres 0.66
Lot Dimensions 125.00 x 0.00
Property Description
Pride of home ownership is visible throughout this well maintained 5 bedroom and 2 bath home in the award-winning North Penn School District. The foyer area also has a powder room and a walk-in coat closet. To the left of the foyer, you enter the family room that features one of the two fireplaces and large eat-in kitchen. To the right of the foyer is the spacious formal living room with fireplace and a formal dining area as well. The main floor also has a large dining room just off the kitchen. From the kitchen you also enter the spacious great room and separate bar area. This area is perfect for entertaining and large gatherings. Stairs just off the great room take you to a second entrance of the basement and there is one of the two garage access points. The great room overlooks the beautifully landscaped backyard with beautiful pavered patio which is great for barbecues and outdoor gatherings. The second floor has 5 large bedrooms and two full bathrooms and laundry room. This home comes with ample space and storage. Additional features are a full basement and an oversized 2 car garage. Additional driveway parking for 8 or more cars. This beautiful home sits on approximately .7 acre lot with well-manicured landscape and storage shed in the backyard. This home comes with great potential in a great area. Close to restaurants, shopping, downtown Lansdale and major routes. Dont hesitate and schedule your showing appointment today!
Location
State PA
County Montgomery
Area Towamencin Twp (10653)
Zoning R125
Rooms
Other Rooms Living Room, Dining Room, Primary Bedroom, Bedroom 2, Bedroom 3, Bedroom 4, Bedroom 5, Kitchen, Game Room, Family Room, Basement, Great Room, Office
Basement Full
Interior
Interior Features Bar, Dining Area, Family Room Off Kitchen, Formal/Separate Dining Room, Kitchen - Eat-In, Walk-in Closet(s)
Hot Water Oil
Heating Hot Water
Cooling Central A/C
Flooring Carpet, Ceramic Tile, Hardwood
Fireplaces Number 2
Fireplace Y
Heat Source Oil
Exterior
Exterior Feature Patio(s)
Parking Features Garage - Side Entry, Oversized
Garage Spaces 12.0
Water Access N
Accessibility None
Porch Patio(s)
Attached Garage 2
Total Parking Spaces 12
Garage Y
Building
Story 2
Foundation Block
Sewer On Site Septic
Water Public
Architectural Style Colonial
Level or Stories 2
Additional Building Above Grade, Below Grade
New Construction N
Schools
School District North Penn
Others
Senior Community No
Tax ID 53-00-07376-005
Ownership Fee Simple
SqFt Source Assessor
Acceptable Financing Cash, Conventional, FHA
Listing Terms Cash, Conventional, FHA
Financing Cash,Conventional,FHA
Special Listing Condition Standard
Read Less
Want to know what your home might be worth? Contact us for a FREE valuation!

Our team is ready to help you sell your home for the highest possible price ASAP

Bought with Jeff Chirico • BHHS Fox & Roach-Chestnut Hill

GET MORE INFORMATION





