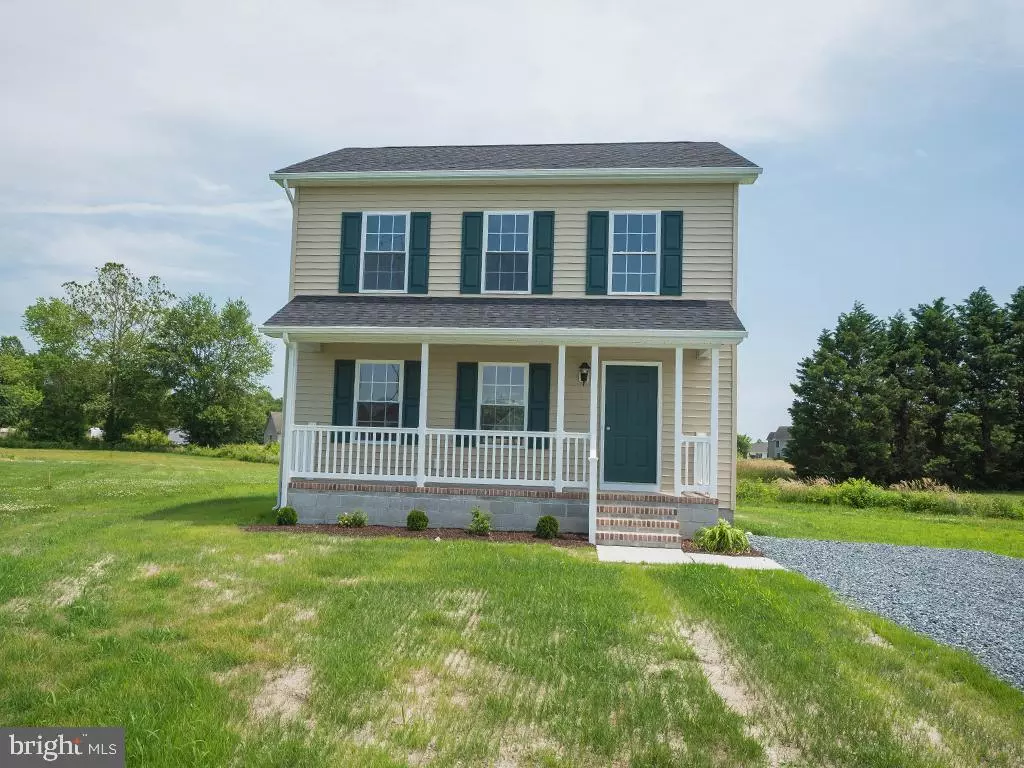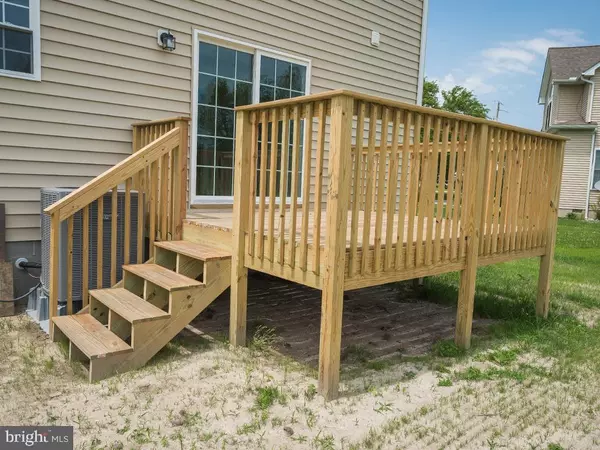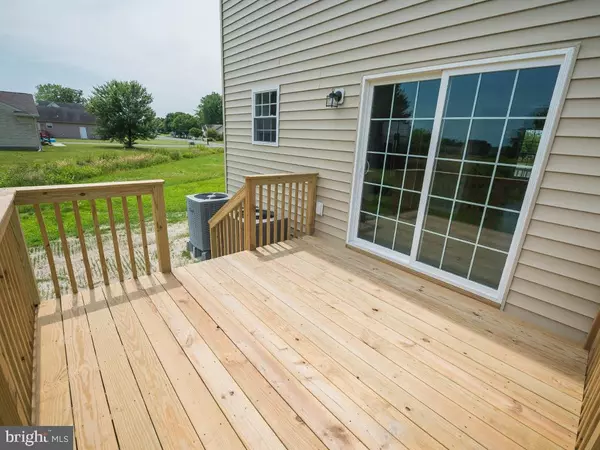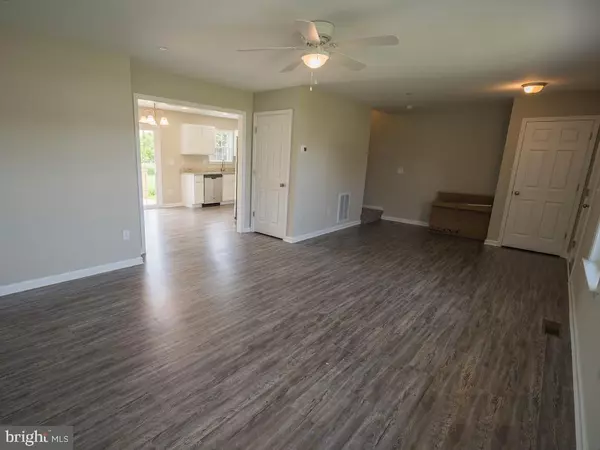$216,500
$216,500
For more information regarding the value of a property, please contact us for a free consultation.
7138 ARCADIA CIR Newark, MD 21841
3 Beds
3 Baths
1,220 SqFt
Key Details
Sold Price $216,500
Property Type Single Family Home
Sub Type Detached
Listing Status Sold
Purchase Type For Sale
Square Footage 1,220 sqft
Price per Sqft $177
Subdivision Arcadia Village
MLS Listing ID MDWO110866
Sold Date 08/26/20
Style Traditional
Bedrooms 3
Full Baths 2
Half Baths 1
HOA Fees $16/ann
HOA Y/N Y
Abv Grd Liv Area 1,220
Originating Board BRIGHT
Year Built 2020
Annual Tax Amount $436
Tax Year 2018
Lot Size 8,000 Sqft
Acres 0.18
Lot Dimensions 0.00 x 0.00
Property Description
Brand new home to be built with high end finishes throughout. Location qualifies for 100% Financing - Snow Hill School District! Open floor plan makes the most of every inch. Gorgeous & durable LVT flooring, granite counters in the designer kitchen w/stainless steel appliances. Large living room w/2 closets, laundry room, & half bath complete the first floor. Spacious upstairs master bedroom w/walk-in closet & full, en-suite bath. 2 additional bedrooms, and a 2nd full bath. Call today & choose your own finishes! For less than some rentals, you can have the peace of mind of a brand new home, minutes to Rt 113, but tucked away in a no-through neighborhood of adorable homes - convenient to Historic Downtown Snow Hill, a quick trip to the beach. As of 12/11/19 this home is not yet built, it is TO BE BUILT - Photos are of a similar home, and for reference only, subject to change - call to customize! Sizes, taxes approximate. Lot 20.
Location
State MD
County Worcester
Area Worcester West Of Rt-113
Zoning R
Interior
Interior Features Combination Kitchen/Dining, Dining Area, Floor Plan - Open, Primary Bath(s), Upgraded Countertops, Walk-in Closet(s)
Hot Water Electric
Heating Heat Pump(s)
Cooling Central A/C
Equipment Built-In Microwave, Refrigerator, Stainless Steel Appliances, Oven/Range - Electric, Exhaust Fan, Washer/Dryer Hookups Only, Water Heater
Fireplace N
Appliance Built-In Microwave, Refrigerator, Stainless Steel Appliances, Oven/Range - Electric, Exhaust Fan, Washer/Dryer Hookups Only, Water Heater
Heat Source Electric
Exterior
Exterior Feature Deck(s), Porch(es)
Water Access N
Roof Type Architectural Shingle
Accessibility None
Porch Deck(s), Porch(es)
Garage N
Building
Story 2
Foundation Crawl Space
Sewer Public Sewer
Water Public
Architectural Style Traditional
Level or Stories 2
Additional Building Above Grade, Below Grade
New Construction Y
Schools
Elementary Schools Snow Hill
Middle Schools Snow Hill
High Schools Snow Hill
School District Worcester County Public Schools
Others
Senior Community No
Tax ID 04-010477
Ownership Fee Simple
SqFt Source Assessor
Acceptable Financing Conventional, FHA, VA, USDA, Rural Development
Listing Terms Conventional, FHA, VA, USDA, Rural Development
Financing Conventional,FHA,VA,USDA,Rural Development
Special Listing Condition Standard
Read Less
Want to know what your home might be worth? Contact us for a FREE valuation!

Our team is ready to help you sell your home for the highest possible price ASAP

Bought with CARRIE COSGROVE • Keller Williams Realty

GET MORE INFORMATION





