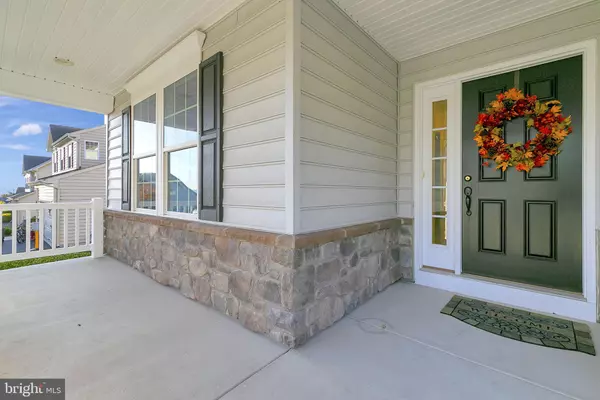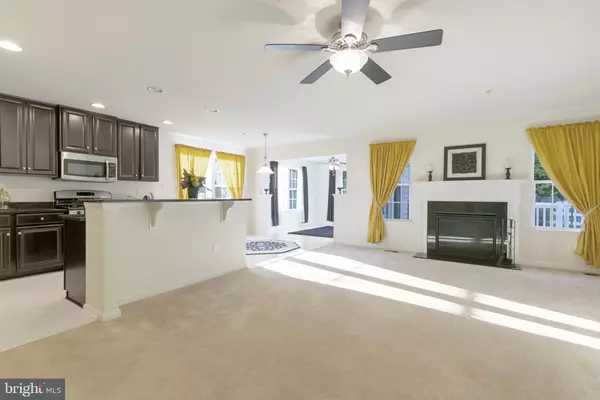$328,500
$325,000
1.1%For more information regarding the value of a property, please contact us for a free consultation.
18 LEE DR Pottstown, PA 19464
3 Beds
3 Baths
2,207 SqFt
Key Details
Sold Price $328,500
Property Type Single Family Home
Sub Type Detached
Listing Status Sold
Purchase Type For Sale
Square Footage 2,207 sqft
Price per Sqft $148
Subdivision South View
MLS Listing ID PAMC666730
Sold Date 12/01/20
Style Ranch/Rambler
Bedrooms 3
Full Baths 2
Half Baths 1
HOA Fees $45/mo
HOA Y/N Y
Abv Grd Liv Area 1,407
Originating Board BRIGHT
Year Built 2013
Annual Tax Amount $7,229
Tax Year 2020
Lot Size 9,234 Sqft
Acres 0.21
Lot Dimensions 85.00 x 0.00
Property Description
Welcome to South View, a desirable neighborhood in Lower Pottsgrove Township. This 7-year-old rancher located in a cul-de-sac is waiting for you! The open concept between the kitchen and family room makes entertaining & comfortable living a breeze. The kitchen features granite countertops, island, large cabinets, stainless-steel appliances, recessed lighting, gas cooking, and pantry with plenty of storage. Just off the kitchen is a bright and airy morning room with French doors leading out to your deck complete with maintenance free PVC railings. The family room is spacious and comes complete with gas fireplace. Main floor living allows you to freely move about without the hassle of climbing stairs. Two nicely sized bedrooms are located in the front of the house as well as a full bathroom. The master bedroom and bathroom are located just off the family room in the rear. A huge finished basement, w/half bathroom, offers multiple options for entertaining, or additional living space. Two separate large storage rooms are also located downstairs. As an added safety feature a fire sprinkler system is built in throughout the home. Energy efficient windows throughout as well as gas heat & plenty of insulation make this an affordable utility spending option. The back yard is fenced in with maintenance free PVC railings, the front porch has also been updated with PVC railings and offers and amazing view of the neighborhood and valley below. A two-car garage and driveway provides plenty of room for yourself and visitors. An exceptionally low monthly HOA fee of $45 will not break the bank. The development has a private walking trail for safe exercising and leisurely walks. Centrally located close to routes 100 & 422 and multiple shopping centers/Phila Premium Outlet center adds to convenient living options.
Location
State PA
County Montgomery
Area Lower Pottsgrove Twp (10642)
Zoning R1
Rooms
Basement Full
Main Level Bedrooms 3
Interior
Interior Features Breakfast Area, Carpet, Ceiling Fan(s), Combination Kitchen/Dining, Efficiency, Entry Level Bedroom, Family Room Off Kitchen, Floor Plan - Open, Kitchen - Island, Pantry, Recessed Lighting, Sprinkler System, Upgraded Countertops, Walk-in Closet(s)
Hot Water Electric
Heating Forced Air
Cooling Central A/C
Flooring Ceramic Tile, Carpet, Vinyl
Fireplaces Number 1
Fireplaces Type Fireplace - Glass Doors, Gas/Propane
Equipment Stainless Steel Appliances, Oven/Range - Gas
Fireplace Y
Appliance Stainless Steel Appliances, Oven/Range - Gas
Heat Source Propane - Leased
Laundry Main Floor
Exterior
Parking Features Garage - Front Entry
Garage Spaces 2.0
Fence Split Rail, Vinyl, Privacy
Utilities Available Cable TV, Propane, Electric Available
Water Access N
Roof Type Architectural Shingle
Accessibility None
Attached Garage 2
Total Parking Spaces 2
Garage Y
Building
Story 1
Sewer Public Sewer
Water Public
Architectural Style Ranch/Rambler
Level or Stories 1
Additional Building Above Grade, Below Grade
Structure Type Dry Wall,9'+ Ceilings
New Construction N
Schools
High Schools Pottsgrove Senior
School District Pottsgrove
Others
HOA Fee Include Common Area Maintenance
Senior Community No
Tax ID 42-00-01012-272
Ownership Fee Simple
SqFt Source Assessor
Acceptable Financing Cash, Conventional, FHA
Listing Terms Cash, Conventional, FHA
Financing Cash,Conventional,FHA
Special Listing Condition Standard
Read Less
Want to know what your home might be worth? Contact us for a FREE valuation!

Our team is ready to help you sell your home for the highest possible price ASAP

Bought with Liesel Tarquini • Styer Real Estate

GET MORE INFORMATION





