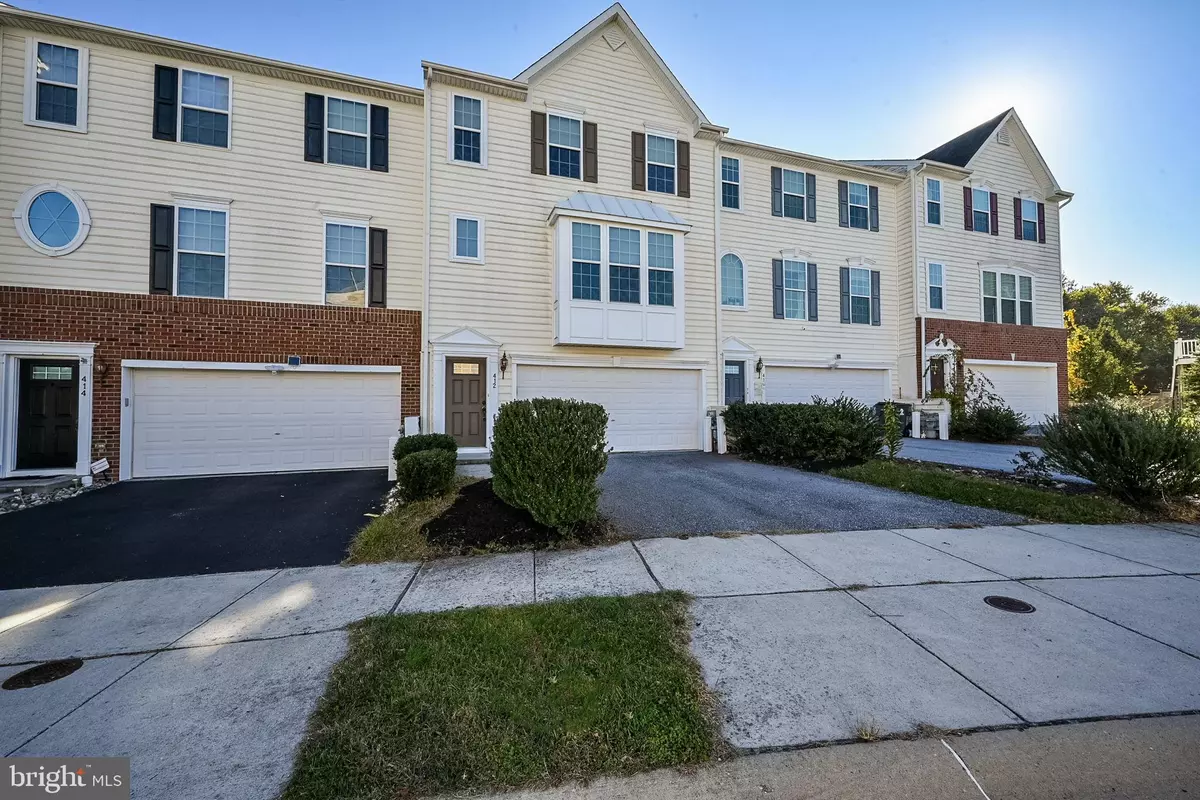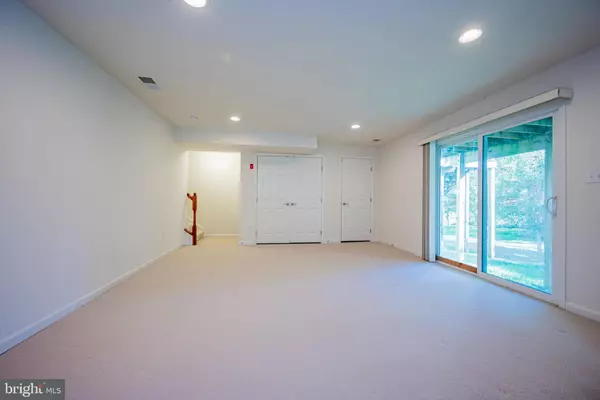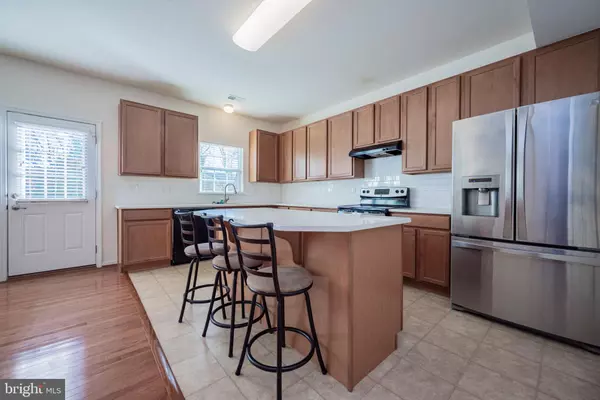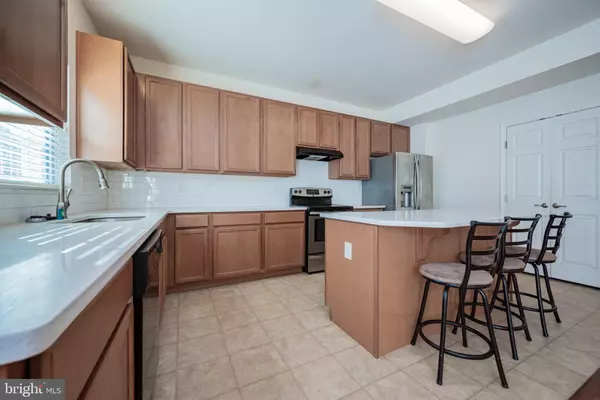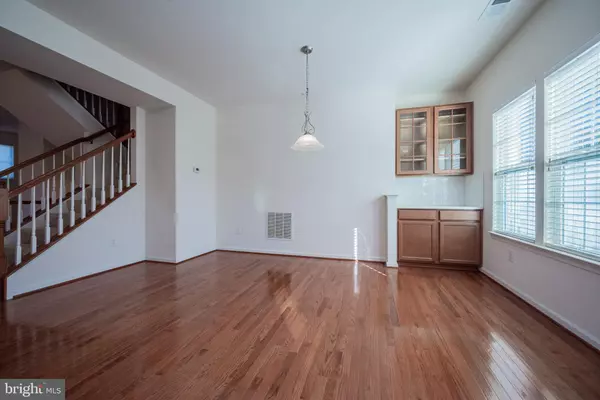$397,000
$390,000
1.8%For more information regarding the value of a property, please contact us for a free consultation.
412 SCARECROW CT Hockessin, DE 19707
3 Beds
3 Baths
2,200 SqFt
Key Details
Sold Price $397,000
Property Type Townhouse
Sub Type Interior Row/Townhouse
Listing Status Sold
Purchase Type For Sale
Square Footage 2,200 sqft
Price per Sqft $180
Subdivision Dennison Ridge
MLS Listing ID DENC2010096
Sold Date 12/30/21
Style Traditional
Bedrooms 3
Full Baths 2
Half Baths 1
HOA Y/N N
Abv Grd Liv Area 2,200
Originating Board BRIGHT
Year Built 2011
Annual Tax Amount $3,108
Tax Year 2021
Lot Size 2,614 Sqft
Acres 0.06
Property Description
Welcome to 412 Scarecrow Court, nestled in the beautiful community of Dennison Ridge! Quality living starts here in this fabulous home with every amenity to fulfill your wish list and more! Impressive features include 9' ceilings, 42" cabinets, wall to wall carpeting, neutral paint throughout the home and many upgrades! Enter the main level through a tiled foyer, with two different access points either from the garage or front door. The finished main level is completely carpeted, which includes a sliding glass door with access to the backyard. This space is perfect for a theater room, home gym, or could even serve as a fourth bedroom! As you walk upstairs to Level 1, the family room and kitchen await. The generously sized family room is spacious, provides neutral colors, a ceiling fan and large bay windows that invite lots of natural light into the home. Many upgrades can be found in the kitchen, which includes a new backsplash (2019), new Quartz countertops (2019) and self-cleaning electric range (2015). The sliding glass doors off of the kitchen lead to a private deck that overlooks the rear yard. As you walk up the turned staircase with vaulted ceilings, upstairs you will find a master suite with large walk-in closet and private full bath. Two nicely sized additional bedrooms complete Level 2 and include a second full bath. The laundry area (new washing machine 2018) completes the upper level. Walking trails, a playground, and close proximity to wonderful restaurants and shopping such as the Pike Creek Shopping Center, downtown Hockessin and HAC are only minutes away! With easy access to downtown Wilmington, I-95 and southern Chester County, the benefits to living in this beautiful Hockessin community are never-ending. Schedule a tour today, this home will not last long. Showings begin Wednesday, November 10. Best and final offers should be submitted no later than Wednesday, November 17 by 5 p.m.
Location
State DE
County New Castle
Area Hockssn/Greenvl/Centrvl (30902)
Zoning ST
Rooms
Other Rooms Dining Room, Primary Bedroom, Bedroom 2, Bedroom 3, Kitchen, Family Room, Basement, Laundry, Primary Bathroom, Full Bath, Half Bath
Basement Fully Finished
Interior
Interior Features Attic, Ceiling Fan(s), Upgraded Countertops, Walk-in Closet(s)
Hot Water Natural Gas
Heating Forced Air
Cooling Central A/C
Flooring Carpet, Laminated
Equipment Dishwasher, Dryer, Stainless Steel Appliances
Fireplace N
Window Features Bay/Bow
Appliance Dishwasher, Dryer, Stainless Steel Appliances
Heat Source Natural Gas
Laundry Upper Floor
Exterior
Parking Features Garage - Front Entry
Garage Spaces 2.0
Water Access N
Roof Type Shingle
Accessibility >84\" Garage Door
Attached Garage 2
Total Parking Spaces 2
Garage Y
Building
Story 2
Foundation Slab
Sewer Public Septic
Water Public
Architectural Style Traditional
Level or Stories 2
Additional Building Above Grade, Below Grade
Structure Type Dry Wall,9'+ Ceilings
New Construction N
Schools
Elementary Schools North Star
Middle Schools Skyline
School District Red Clay Consolidated
Others
Senior Community No
Tax ID 08-024.40-353
Ownership Fee Simple
SqFt Source Estimated
Special Listing Condition Standard
Read Less
Want to know what your home might be worth? Contact us for a FREE valuation!

Our team is ready to help you sell your home for the highest possible price ASAP

Bought with Jinhong Shi • Concord Realty Group
GET MORE INFORMATION

