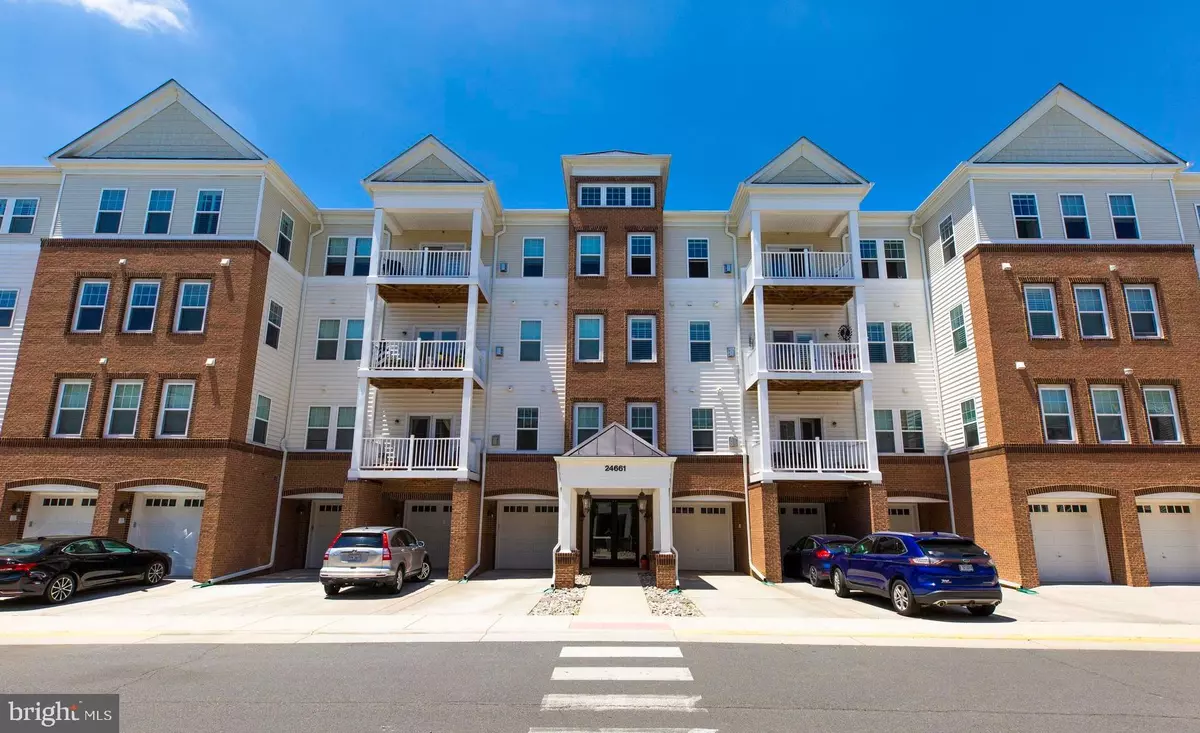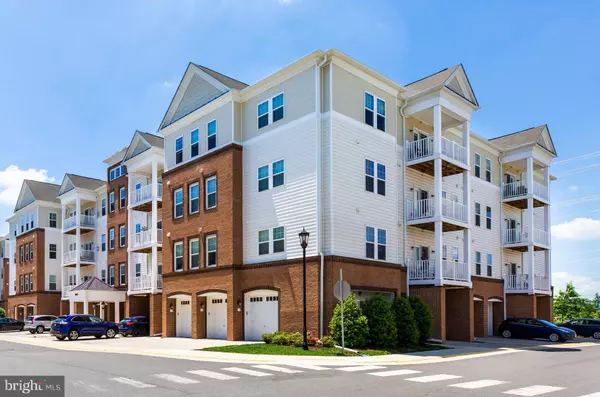$360,000
$362,500
0.7%For more information regarding the value of a property, please contact us for a free consultation.
24661 WOOLLY MAMMOTH TER #305 Aldie, VA 20105
3 Beds
2 Baths
1,712 SqFt
Key Details
Sold Price $360,000
Property Type Condo
Sub Type Condo/Co-op
Listing Status Sold
Purchase Type For Sale
Square Footage 1,712 sqft
Price per Sqft $210
Subdivision Centre Park At Stone Ridge
MLS Listing ID VALO411752
Sold Date 07/24/20
Style Other
Bedrooms 3
Full Baths 2
Condo Fees $372/mo
HOA Y/N Y
Abv Grd Liv Area 1,712
Originating Board BRIGHT
Year Built 2015
Annual Tax Amount $3,390
Tax Year 2020
Property Description
Absolutely gorgeous secure condo with 1-car garage. Take the building elevator up to this 3-bedroom home with tons of upgrades. Kitchen features 42" espresso cabinets with lighting, backsplash, light colored granite, HUGE walk-in pantry, stainless appliances including Bosch dishwasher and refrigerator (less than 3 years old). Desirable CoreTec luxury plank flooring in the entrance, kitchen and hall bath. Upgraded lighting throughout. Neutral carpet and wall color for you to put your style on. Upgraded plantation shutters throughout. The luxury master suite has amazing walk-in closet and roomy master bathroom with dual sink vanity and walk-in shower. Brand new Whirlpool front load washer and dryer (3 months old). Nest thermometer helps save on utilities. To view a walk through video visit: https://www.youtube.com/watch?v=vxt4TODUoSU
Location
State VA
County Loudoun
Zoning 05
Direction East
Rooms
Other Rooms Living Room, Dining Room, Primary Bedroom, Bedroom 2, Bedroom 3, Den
Main Level Bedrooms 3
Interior
Interior Features Ceiling Fan(s), Carpet, Combination Dining/Living, Dining Area, Entry Level Bedroom, Floor Plan - Open, Kitchen - Gourmet, Primary Bath(s), Pantry, Upgraded Countertops, Walk-in Closet(s), Window Treatments
Hot Water Natural Gas
Heating Forced Air
Cooling Central A/C, Ceiling Fan(s)
Flooring Ceramic Tile, Carpet, Laminated
Fireplaces Number 1
Fireplaces Type Corner, Fireplace - Glass Doors, Gas/Propane
Equipment Built-In Microwave, Dishwasher, Disposal, Dryer, Exhaust Fan, Icemaker, Oven - Self Cleaning, Refrigerator, Stainless Steel Appliances, Stove, Washer - Front Loading
Furnishings No
Fireplace Y
Window Features Double Pane,Screens
Appliance Built-In Microwave, Dishwasher, Disposal, Dryer, Exhaust Fan, Icemaker, Oven - Self Cleaning, Refrigerator, Stainless Steel Appliances, Stove, Washer - Front Loading
Heat Source Natural Gas
Laundry Dryer In Unit, Main Floor, Washer In Unit
Exterior
Parking Features Garage - Front Entry, Garage Door Opener, Inside Access
Garage Spaces 2.0
Amenities Available Basketball Courts, Club House, Common Grounds, Elevator, Fitness Center, Jog/Walk Path, Meeting Room, Pool - Outdoor, Tennis Courts, Tot Lots/Playground, Swimming Pool
Water Access N
Accessibility Doors - Lever Handle(s), Elevator, Level Entry - Main, No Stairs
Attached Garage 1
Total Parking Spaces 2
Garage Y
Building
Story 1
Unit Features Garden 1 - 4 Floors
Sewer Public Sewer
Water Community
Architectural Style Other
Level or Stories 1
Additional Building Above Grade, Below Grade
Structure Type Dry Wall,High
New Construction N
Schools
Elementary Schools Arcola
Middle Schools Mercer
High Schools John Champe
School District Loudoun County Public Schools
Others
Pets Allowed Y
HOA Fee Include Common Area Maintenance,Management,Pool(s),Recreation Facility,Reserve Funds,Road Maintenance,Snow Removal,Trash
Senior Community No
Tax ID 204258614016
Ownership Condominium
Security Features Main Entrance Lock,Smoke Detector,Sprinkler System - Indoor
Acceptable Financing Cash, Conventional
Horse Property N
Listing Terms Cash, Conventional
Financing Cash,Conventional
Special Listing Condition Standard
Pets Allowed Cats OK, Dogs OK
Read Less
Want to know what your home might be worth? Contact us for a FREE valuation!

Our team is ready to help you sell your home for the highest possible price ASAP

Bought with Burhan Khan • Signature Realtors Inc

GET MORE INFORMATION





