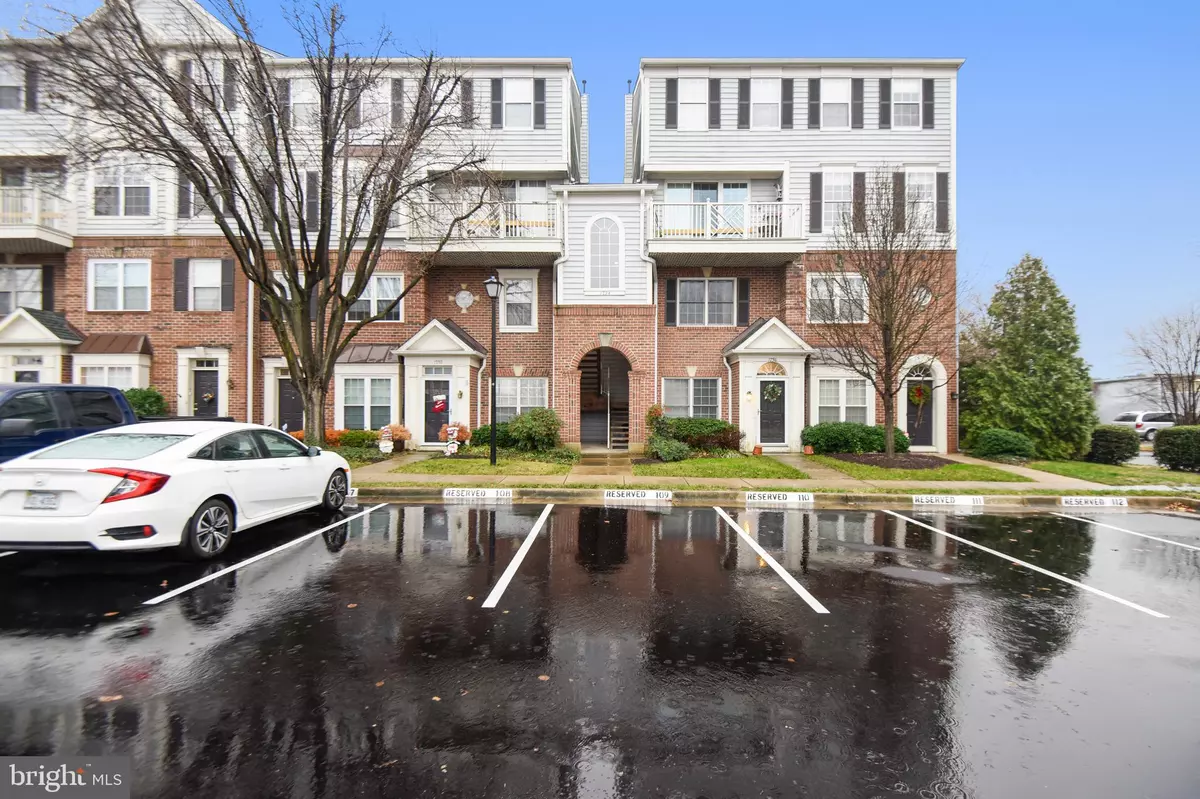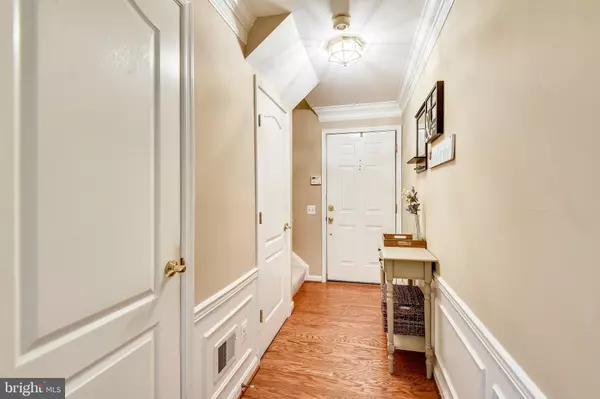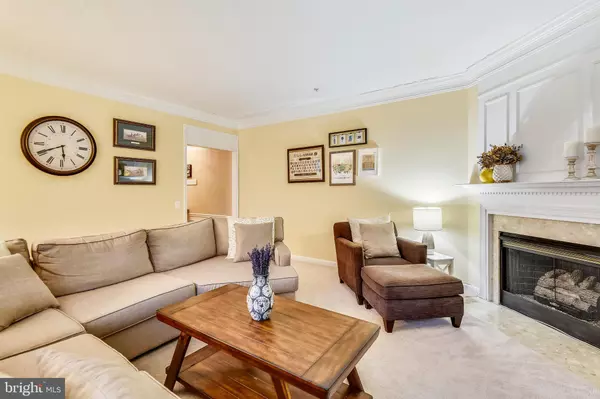$453,000
$450,000
0.7%For more information regarding the value of a property, please contact us for a free consultation.
1734 OSAGE ST #302 Alexandria, VA 22302
2 Beds
3 Baths
1,319 SqFt
Key Details
Sold Price $453,000
Property Type Condo
Sub Type Condo/Co-op
Listing Status Sold
Purchase Type For Sale
Square Footage 1,319 sqft
Price per Sqft $343
Subdivision Kingsgate
MLS Listing ID VAAX241984
Sold Date 01/31/20
Style Traditional
Bedrooms 2
Full Baths 2
Half Baths 1
Condo Fees $375/mo
HOA Y/N N
Abv Grd Liv Area 1,319
Originating Board BRIGHT
Year Built 1993
Annual Tax Amount $4,284
Tax Year 2019
Property Description
Fabulous Location AND Lovely Updates! Quick and easy access to DC, Old Town, Del Ray, the Pentagon and Reagan National Airport, Crystal City and Amazon HQ2, this condo also offers walking distance to the Fairlington Shopping Center, Bradlee Shopping Center and is just a mile from Shirlington. Within Kingsgate, the internally facing condo is quiet, with assigned parking right in front and abundant guest parking across the parking lot. And the benefits of the location are just the beginning: The home has tasteful updates and a very live-able, two-level layout! An open plan main floor features an entry hall with powder room, spacious living room with crown molding, gas fireplace, and a balcony. Need extra storage? It's hidden under the stairs! The southern exposure allows natural light to flood the living and dining rooms and kitchen. With updates completed in 2018, the cooks kitchen features gas cooking, SS appliances, granite counters, and plenty of cabinet and counter space. The upper level has two, spacious en-suite bedrooms with vaulted ceilings, ceiling fans and walk-in closets. Laundry (full size W/D) and linen closet are in the hall, convenient to both bedrooms. The larger of the two bedrooms boasts a fully updated bath featuring contemporary finishings, double vanity, and a walk-in/glass shower. The pristine bath in the second bedroom has an updated vanity. Move right in and enjoy!
Location
State VA
County Alexandria City
Zoning CRMU/M
Rooms
Other Rooms Living Room, Dining Room, Primary Bedroom, Kitchen, Bathroom 2, Primary Bathroom, Additional Bedroom
Interior
Interior Features Ceiling Fan(s), Combination Dining/Living, Floor Plan - Open, Kitchen - Gourmet, Primary Bath(s), Upgraded Countertops, Walk-in Closet(s), Carpet
Hot Water Natural Gas
Heating Forced Air
Cooling Central A/C
Flooring Hardwood, Carpet, Ceramic Tile
Fireplaces Number 1
Fireplaces Type Gas/Propane
Equipment Built-In Microwave, Dishwasher, Disposal, Dryer - Electric, Washer, Oven/Range - Gas, Refrigerator, Stainless Steel Appliances
Furnishings No
Fireplace Y
Appliance Built-In Microwave, Dishwasher, Disposal, Dryer - Electric, Washer, Oven/Range - Gas, Refrigerator, Stainless Steel Appliances
Heat Source Natural Gas
Laundry Washer In Unit, Dryer In Unit, Upper Floor
Exterior
Garage Spaces 1.0
Parking On Site 1
Utilities Available Cable TV Available
Amenities Available Common Grounds
Water Access N
Accessibility None
Total Parking Spaces 1
Garage N
Building
Story 2
Unit Features Garden 1 - 4 Floors
Sewer Public Sewer
Water Public
Architectural Style Traditional
Level or Stories 2
Additional Building Above Grade, Below Grade
New Construction N
Schools
Elementary Schools Charles Barrett
Middle Schools George Washington
High Schools Alexandria City
School District Alexandria City Public Schools
Others
Pets Allowed Y
HOA Fee Include Common Area Maintenance,Ext Bldg Maint,Insurance,Lawn Maintenance,Management,Road Maintenance,Trash,Water,Snow Removal
Senior Community No
Tax ID 032.02-0A-51734302
Ownership Condominium
Acceptable Financing FHA, Conventional, Cash, VA, VHDA
Listing Terms FHA, Conventional, Cash, VA, VHDA
Financing FHA,Conventional,Cash,VA,VHDA
Special Listing Condition Standard
Pets Allowed No Pet Restrictions
Read Less
Want to know what your home might be worth? Contact us for a FREE valuation!

Our team is ready to help you sell your home for the highest possible price ASAP

Bought with Michael S Webb • RE/MAX Allegiance
GET MORE INFORMATION





