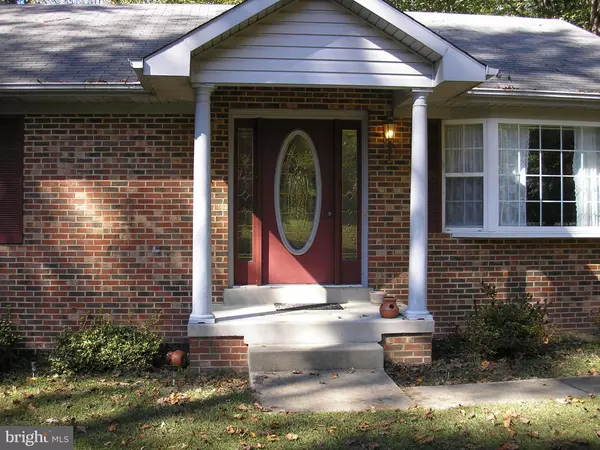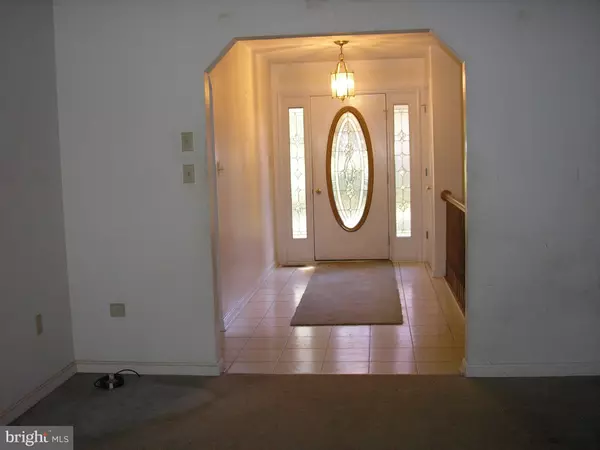$380,000
$375,000
1.3%For more information regarding the value of a property, please contact us for a free consultation.
4475 BRISTOL DR Chesapeake Beach, MD 20732
4 Beds
3 Baths
2,980 SqFt
Key Details
Sold Price $380,000
Property Type Single Family Home
Sub Type Detached
Listing Status Sold
Purchase Type For Sale
Square Footage 2,980 sqft
Price per Sqft $127
Subdivision Owen Soper Woods
MLS Listing ID MDCA179244
Sold Date 12/22/20
Style Ranch/Rambler
Bedrooms 4
Full Baths 3
HOA Y/N N
Abv Grd Liv Area 1,490
Originating Board BRIGHT
Year Built 1995
Annual Tax Amount $3,536
Tax Year 2020
Lot Size 2.340 Acres
Acres 2.34
Property Description
Welcome home to a spacious 4 BR, 3 full bath home situated on a private 2.34 acre lot. Step into the foyer and walk straight into the family room with fireplace. Eat-in kitchen faces the front of the house with bay window for extra daylight. Separate dining room that adjoins the screened in porch. Basement is finished with large bedroom and full bath. Enjoy a second family room with a flu for wood stove for chilly evenings. House is sold "As Is" and addendum is required. Seller will not make any repairs. House needs some TLC to make it your own. Some drywall repair is needed in the basement. Inspection is for information purposes only. There is no HOA fees, however, the subdivision does have Declaration of Covenants recorded in Calvert County. Easy access to Annapolis, Washington and Andrews AFB. Close to Chesapeake Bay beaches, restaurants, church, shopping and marinas. 1 Year Home Warranty! Call for a private showing.
Location
State MD
County Calvert
Zoning RESIDENTIAL
Rooms
Basement Connecting Stairway, Full
Main Level Bedrooms 3
Interior
Interior Features Carpet, Ceiling Fan(s), Central Vacuum, Dining Area, Family Room Off Kitchen, Attic, Floor Plan - Traditional, Kitchen - Eat-In, Tub Shower
Hot Water Propane, Electric
Heating Central
Cooling Ceiling Fan(s), Central A/C
Fireplaces Number 1
Fireplaces Type Fireplace - Glass Doors
Equipment Central Vacuum, Dishwasher, Exhaust Fan, Extra Refrigerator/Freezer, Icemaker, Oven - Single, Oven/Range - Gas, Refrigerator, Water Heater
Furnishings No
Fireplace Y
Appliance Central Vacuum, Dishwasher, Exhaust Fan, Extra Refrigerator/Freezer, Icemaker, Oven - Single, Oven/Range - Gas, Refrigerator, Water Heater
Heat Source Electric
Exterior
Parking Features Garage - Side Entry, Garage Door Opener, Inside Access
Garage Spaces 2.0
Utilities Available Propane, Under Ground, Electric Available
Water Access N
View Street, Trees/Woods
Street Surface Black Top
Accessibility None, Level Entry - Main
Attached Garage 2
Total Parking Spaces 2
Garage Y
Building
Lot Description Backs to Trees
Story 2
Sewer On Site Septic
Water Well
Architectural Style Ranch/Rambler
Level or Stories 2
Additional Building Above Grade, Below Grade
New Construction N
Schools
School District Calvert County Public Schools
Others
Pets Allowed Y
Senior Community No
Tax ID 0503137805
Ownership Fee Simple
SqFt Source Estimated
Security Features Carbon Monoxide Detector(s),Main Entrance Lock,Smoke Detector
Acceptable Financing Conventional, FHA, Cash, VA
Horse Property N
Listing Terms Conventional, FHA, Cash, VA
Financing Conventional,FHA,Cash,VA
Special Listing Condition Standard
Pets Allowed No Pet Restrictions
Read Less
Want to know what your home might be worth? Contact us for a FREE valuation!

Our team is ready to help you sell your home for the highest possible price ASAP

Bought with Lauren Curtin • RE/MAX One

GET MORE INFORMATION





