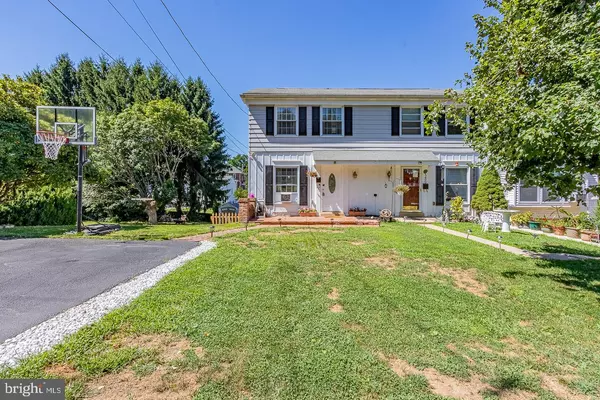$265,000
$265,000
For more information regarding the value of a property, please contact us for a free consultation.
291 PROSPECT AVE Downingtown, PA 19335
3 Beds
1 Bath
1,512 SqFt
Key Details
Sold Price $265,000
Property Type Single Family Home
Sub Type Twin/Semi-Detached
Listing Status Sold
Purchase Type For Sale
Square Footage 1,512 sqft
Price per Sqft $175
Subdivision Valley View
MLS Listing ID PACT512664
Sold Date 09/17/20
Style Colonial
Bedrooms 3
Full Baths 1
HOA Y/N N
Abv Grd Liv Area 1,386
Originating Board BRIGHT
Year Built 1974
Annual Tax Amount $3,577
Tax Year 2020
Lot Size 6,775 Sqft
Acres 0.16
Lot Dimensions 0.00 x 0.00
Property Description
Get ready to view your new home! Come see this beautifully updated home in the sought after award-winning Downingtown School District including the STEM Academy! This meticulously maintained home is absolutely move-in ready. Enter the home through the tiled foyer, which will take you to the open concept family room with fireplace and views to the remodeled kitchen. The inviting eat-in-kitchen boasts beautiful tile floors, white cabinets, Corian countertops, stainless steel appliances, and a large island with seating and a built in microwave and wine cooler. The kitchen also boasts a ceramic tile backsplash, under cabinet lighting, a barn style door to the lower level, and additional room for your kitchen table. Off the kitchen is a newer sliding door with access to a private outdoor deck perfect for your entertainment needs. The second floor has a spacious main bedroom with a large closet and ceiling fan, an updated bathroom, an additional bedroom with ample closet space and ceiling fan, and linen closet. Make your way downstairs to the fully finished lower level which offers recessed lights, new flooring, a 3rd bedroom with full sliding door leading outside, an addition room with a 2nd walkout that could be used as an office, playroom or a potential 4th bedroom, and laundry area. The exterior of the home boasts a stone patio below the freshly painted deck, an above ground pool with a newly built wooden deck, and lots of additional yard space on the side of the home. This home also offers all new windows, newer electrical panel, low taxes, driveway parking, and it is located in Downingtown borough close to the train station, local restaurants and parks. See for yourself, and make this home your own!
Location
State PA
County Chester
Area Downingtown Boro (10311)
Zoning R2
Rooms
Basement Full, Fully Finished, Walkout Stairs
Interior
Interior Features Combination Kitchen/Dining, Kitchen - Island, Recessed Lighting, Upgraded Countertops, Wine Storage, Wood Floors, Family Room Off Kitchen, Floor Plan - Open, Kitchen - Eat-In
Hot Water Electric
Heating Baseboard - Electric
Cooling Window Unit(s)
Equipment Built-In Microwave, Range Hood, Oven/Range - Electric, Refrigerator
Appliance Built-In Microwave, Range Hood, Oven/Range - Electric, Refrigerator
Heat Source Electric
Exterior
Garage Spaces 2.0
Pool Above Ground
Water Access N
Roof Type Shingle,Asphalt,Pitched
Accessibility None
Total Parking Spaces 2
Garage N
Building
Story 2
Sewer Public Sewer
Water Public
Architectural Style Colonial
Level or Stories 2
Additional Building Above Grade, Below Grade
New Construction N
Schools
Elementary Schools Bradford Hights
Middle Schools Downington
High Schools Dhs West
School District Downingtown Area
Others
Senior Community No
Tax ID 11-11 -0098
Ownership Fee Simple
SqFt Source Assessor
Acceptable Financing Cash, Conventional, FHA, VA
Listing Terms Cash, Conventional, FHA, VA
Financing Cash,Conventional,FHA,VA
Special Listing Condition Standard
Read Less
Want to know what your home might be worth? Contact us for a FREE valuation!

Our team is ready to help you sell your home for the highest possible price ASAP

Bought with Christine Ann Binkley • Redfin Corporation
GET MORE INFORMATION





