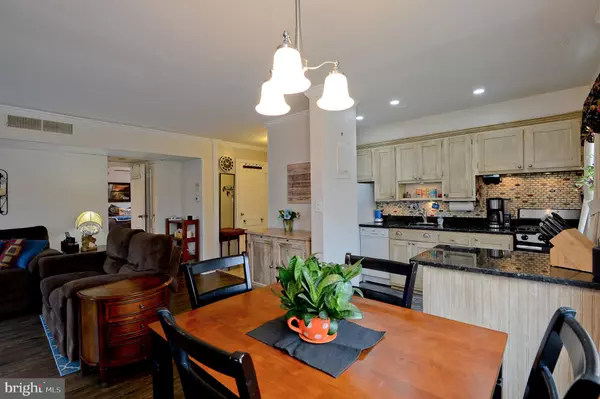$302,000
$305,000
1.0%For more information regarding the value of a property, please contact us for a free consultation.
6507 POTOMAC AVE #B1 Alexandria, VA 22307
2 Beds
1 Bath
785 SqFt
Key Details
Sold Price $302,000
Property Type Condo
Sub Type Condo/Co-op
Listing Status Sold
Purchase Type For Sale
Square Footage 785 sqft
Price per Sqft $384
Subdivision Belle View Condominiums
MLS Listing ID VAFX1126140
Sold Date 06/24/20
Style Colonial
Bedrooms 2
Full Baths 1
Condo Fees $371/mo
HOA Y/N N
Abv Grd Liv Area 785
Originating Board BRIGHT
Year Built 1950
Annual Tax Amount $2,849
Tax Year 2020
Property Description
Top Floor Balcony Unit in Belle View! 2nd Level with Serene Courtyard Views and easy parking right in front. Our earlier buyer lost his job the day before closing, due to Covid. Can be your gain! Hi End Armstrong Hard Surface Flooring. Granite Kitchen with Porcelain Flooring. Recessed Lighting added. Wall Opened to DR with extra Countertop Space. Corner Unit with bright sunny exposures. Crown Molding. Handy Built-ins in Living Room increases Storage Options & Seating. Renovated Bathroom w/Stone Floor. Windows nicely maintained. Laundry & Extra Storage in the same stack. Belle View is one of those rare neighborhoods with expansive green spaces, tree lined streets, and neighbors out walking giving a great sense of community. Walk to Belle View Shopping Center to Safeway, Starbucks, the local Bakery, the Wine Shop, the Post Office, several restaurants & gift shops. GW Parkway, the Mt Vernon Bike Trail & the Potomac River is just 3 blocks east. Old Town Alexandria is just 2 miles north. Easy commute into Wash DC & Arlington & the airport is just a 15 min drive north.
Location
State VA
County Fairfax
Zoning 220
Direction West
Rooms
Other Rooms Living Room, Dining Room, Primary Bedroom, Bedroom 2, Kitchen, Foyer
Basement Interior Access
Main Level Bedrooms 2
Interior
Interior Features Built-Ins, Ceiling Fan(s), Combination Dining/Living, Crown Moldings, Intercom, Tub Shower, Upgraded Countertops, Window Treatments, Recessed Lighting, Wood Floors
Hot Water Natural Gas
Heating Heat Pump(s)
Cooling Central A/C
Flooring Hardwood
Equipment Dishwasher, Disposal, Exhaust Fan, Intercom, Oven/Range - Gas, Refrigerator
Furnishings No
Fireplace N
Window Features Screens,Double Pane
Appliance Dishwasher, Disposal, Exhaust Fan, Intercom, Oven/Range - Gas, Refrigerator
Heat Source Electric
Laundry Basement, Common
Exterior
Exterior Feature Balcony
Utilities Available Cable TV
Amenities Available Basketball Courts, Common Grounds, Extra Storage, Laundry Facilities, Meeting Room, Picnic Area, Pool - Outdoor, Swimming Pool, Tennis Courts, Tot Lots/Playground
Water Access N
View Courtyard
Roof Type Asphalt
Accessibility None
Porch Balcony
Road Frontage State, City/County
Garage N
Building
Story 1
Unit Features Garden 1 - 4 Floors
Sewer Public Sewer
Water Public
Architectural Style Colonial
Level or Stories 1
Additional Building Above Grade, Below Grade
New Construction N
Schools
Elementary Schools Belle View
Middle Schools Carl Sandburg
High Schools West Potomac
School District Fairfax County Public Schools
Others
HOA Fee Include Common Area Maintenance,Custodial Services Maintenance,Ext Bldg Maint,Gas,Lawn Maintenance,Management,Parking Fee,Pool(s),Reserve Funds,Sewer,Snow Removal,Trash,Water
Senior Community No
Tax ID 0932 11 6507B1
Ownership Condominium
Acceptable Financing Conventional, FHA, VA, VHDA, Cash
Horse Property N
Listing Terms Conventional, FHA, VA, VHDA, Cash
Financing Conventional,FHA,VA,VHDA,Cash
Special Listing Condition Standard
Read Less
Want to know what your home might be worth? Contact us for a FREE valuation!

Our team is ready to help you sell your home for the highest possible price ASAP

Bought with Margaret E Ruhe • Long & Foster Real Estate, Inc.

GET MORE INFORMATION





