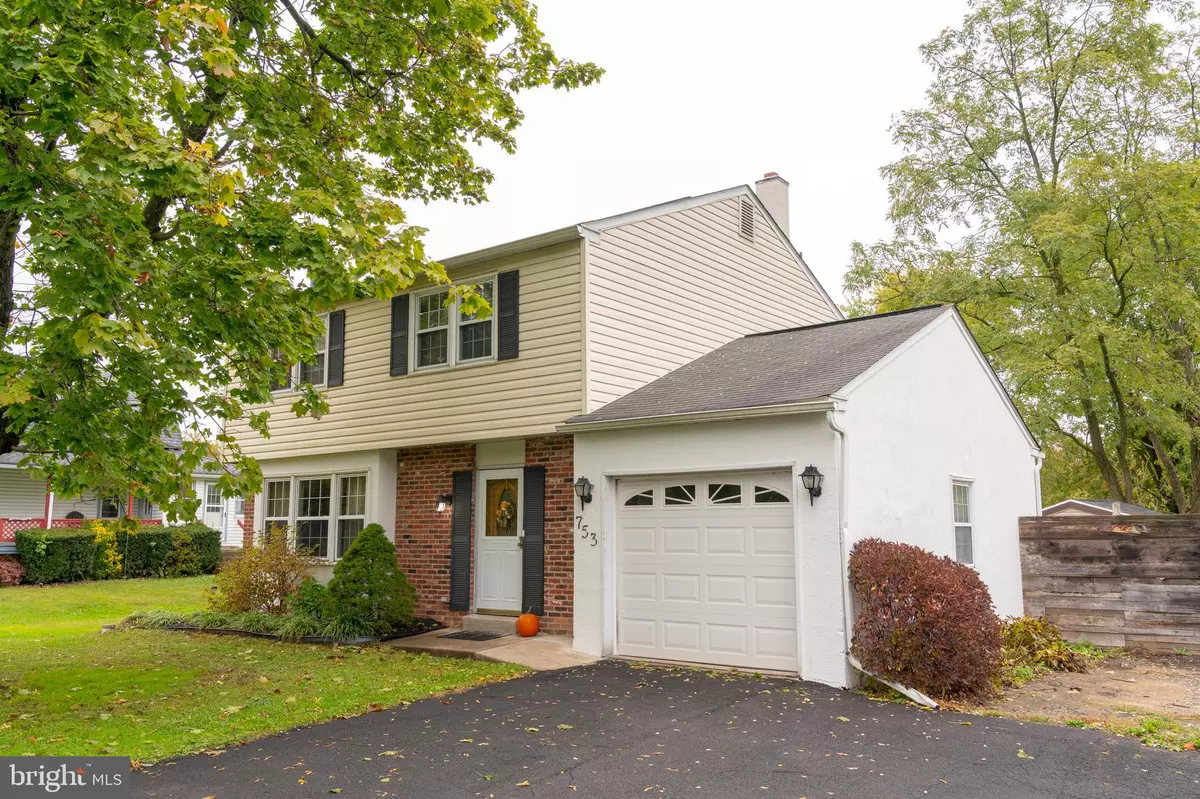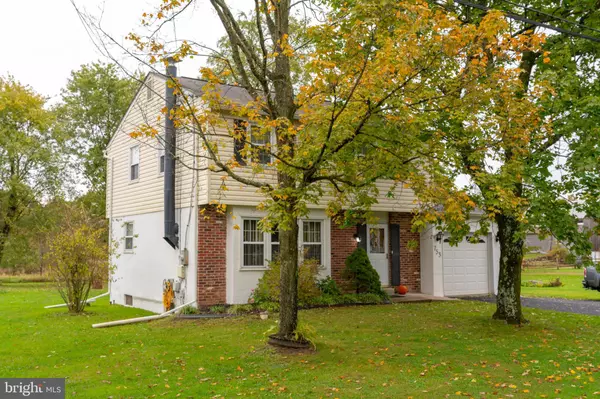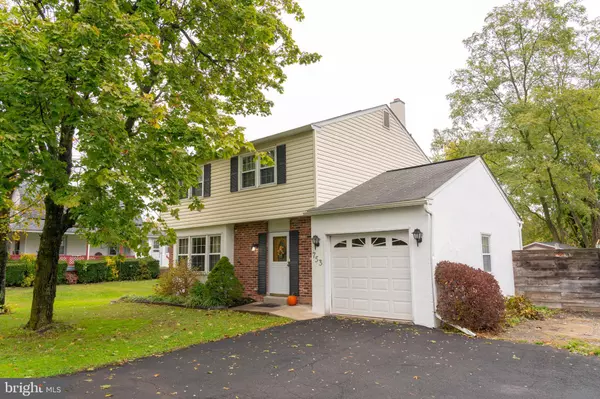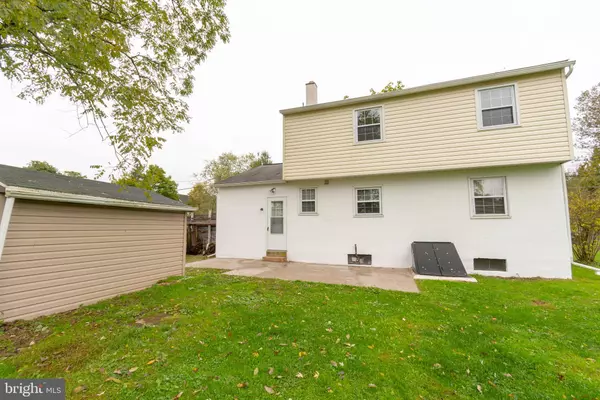$275,000
$279,000
1.4%For more information regarding the value of a property, please contact us for a free consultation.
753 ALLENTOWN RD Sellersville, PA 18960
4 Beds
2 Baths
1,500 SqFt
Key Details
Sold Price $275,000
Property Type Single Family Home
Sub Type Detached
Listing Status Sold
Purchase Type For Sale
Square Footage 1,500 sqft
Price per Sqft $183
Subdivision None Available
MLS Listing ID PABU508970
Sold Date 11/30/20
Style Colonial
Bedrooms 4
Full Baths 1
Half Baths 1
HOA Y/N N
Abv Grd Liv Area 1,500
Originating Board BRIGHT
Year Built 1966
Annual Tax Amount $3,829
Tax Year 2020
Lot Size 0.350 Acres
Acres 0.35
Lot Dimensions 96.00 x 159.00
Property Description
Welcome to 753 Allentown Rd! Located in popular Pennridge school district, this super clean 4 bedroom 1.5 bath home is ready for a quick settlement! Picture window for a sunny living room with wood stove. Kitchen with eating nook and separate eating area could be formal or casual. Powder room and inside access to 1 car garage with upper area for plenty of storage. Entire home has been freshly painted! 2nd level boasts refinished hardwood floors , 4 bedrooms and a full bath. Pull down attic access for more storage. Basement with bilco door leading to a great backyard backs to woods. Nice patio for entertaining with shed and wood pile area convenient to garage back door.
Location
State PA
County Bucks
Area West Rockhill Twp (10152)
Zoning RC
Rooms
Other Rooms Living Room, Dining Room, Bedroom 2, Bedroom 3, Bedroom 4, Kitchen, Bedroom 1
Basement Full, Outside Entrance, Walkout Stairs
Interior
Interior Features Carpet, Combination Kitchen/Dining, Recessed Lighting, Tub Shower
Hot Water Electric
Heating Forced Air, Wood Burn Stove
Cooling Window Unit(s)
Equipment Washer, Dryer, Refrigerator
Appliance Washer, Dryer, Refrigerator
Heat Source Oil, Wood
Laundry Basement
Exterior
Parking Features Garage - Front Entry, Garage Door Opener, Inside Access
Garage Spaces 1.0
Water Access N
Accessibility None
Attached Garage 1
Total Parking Spaces 1
Garage Y
Building
Lot Description Front Yard, Open, Rear Yard, SideYard(s)
Story 2
Sewer On Site Septic
Water Well
Architectural Style Colonial
Level or Stories 2
Additional Building Above Grade, Below Grade
New Construction N
Schools
School District Pennridge
Others
Senior Community No
Tax ID 52-005-006
Ownership Fee Simple
SqFt Source Assessor
Acceptable Financing Cash, Conventional
Listing Terms Cash, Conventional
Financing Cash,Conventional
Special Listing Condition Standard
Read Less
Want to know what your home might be worth? Contact us for a FREE valuation!

Our team is ready to help you sell your home for the highest possible price ASAP

Bought with Kim L Gammon • Coldwell Banker Hearthside-Doylestown
GET MORE INFORMATION





