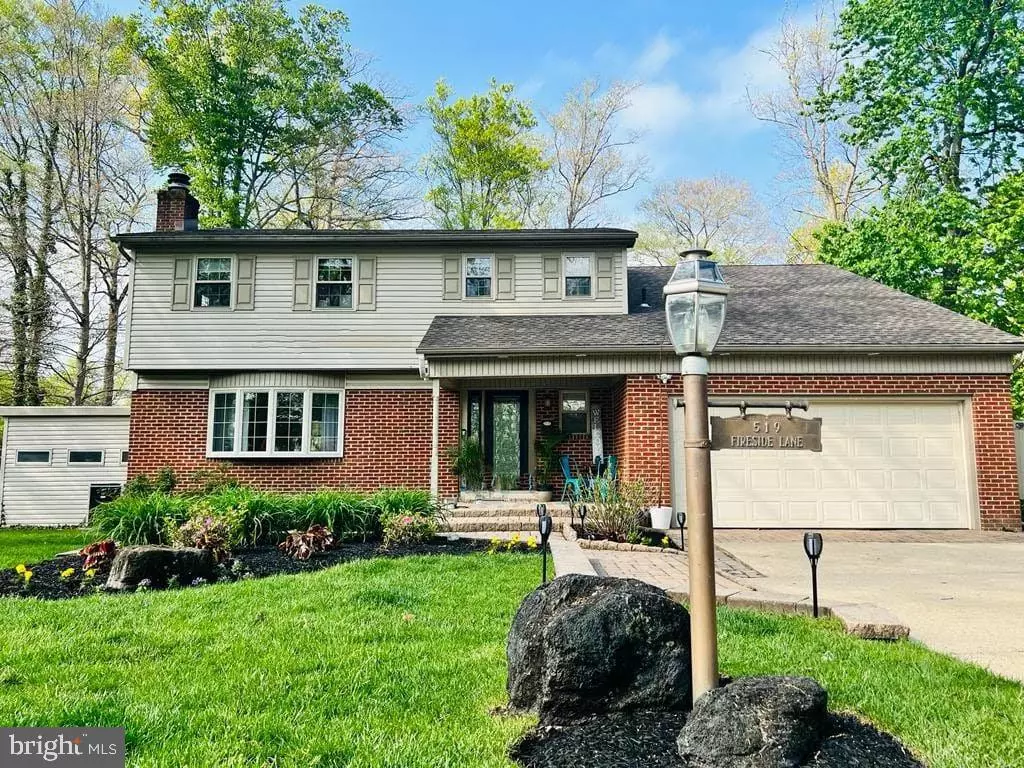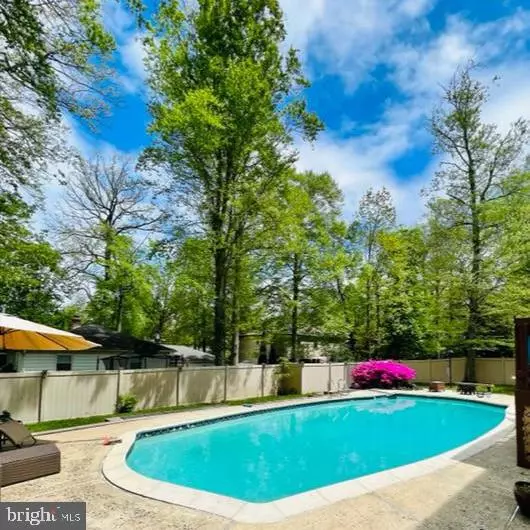$575,000
$525,000
9.5%For more information regarding the value of a property, please contact us for a free consultation.
519 FIRESIDE LN Cherry Hill, NJ 08003
4 Beds
4 Baths
2,777 SqFt
Key Details
Sold Price $575,000
Property Type Single Family Home
Sub Type Detached
Listing Status Sold
Purchase Type For Sale
Square Footage 2,777 sqft
Price per Sqft $207
Subdivision Woodcrest
MLS Listing ID NJCD2024984
Sold Date 08/02/22
Style Colonial
Bedrooms 4
Full Baths 2
Half Baths 2
HOA Y/N N
Abv Grd Liv Area 2,377
Originating Board BRIGHT
Year Built 1965
Annual Tax Amount $11,862
Tax Year 2021
Lot Size 0.287 Acres
Acres 0.29
Lot Dimensions 125.00 x 100.00
Property Description
Best and Final due by Tuesday, May 17th at 5 pm.
Indulge in your luxurious side without sacrificing practicality. 519 Fireside Lane will give you that balance and so much more.
Immerse yourself into this magnificent 4 bedroom home with 2 full and 2 half baths. Stylish is an understatement as this property features an open floor plan, a foyer with an opulent vinyl plank, and beautiful hardwood flooring throughout. And as for the spacious eat-in kitchen, you will be welcomed with white cabinets, Quartz countertops, stainless steel appliances, and an oversized pantry. This kitchen flows into the family room making for a great transition for entertainment. The sizable dining room is perfect for special occasion dinners and conveniently opens up to the generously-sized living room. And as impressive as it is entering the house, exiting it is just as memorable. The sliding set of glass doors in the kitchen opens way to a commodious deck overlooking the enormous backyard which houses a heated pool, a worthwhile pool house, and a gorgeous patio.
The second floor of this home includes a main bedroom with a walk-in closet for two and a full master bath that has been recently remodeled. Down the hall from there, you will find the second full bathroom, three additional spacious bedrooms, and a cedar closet.
And proceeding to the finished basement, you will be awed by the storage benches for toys, pillows, blankets, or anything else to fit your needs. The amount of livable space down there can be re-purposed in many suitable ways, just say it!
This house is nothing to pass upon. With its stone fireplace, irrigation system, 2-car garage, large bedrooms, and abundant closet space throughout, your needs will be met on every level. Its location in the award-winning Cherry Hill East school district is phenomenal for families. And every homeowner will appreciate that this beautiful property is only minutes away from all the shops and dining areas on the 73 Corridors in Marlton.
This is an investment that would accommodate your lifestyle for years to come in a fantastic community perfect to plant your roots. This is a place to be proud to call your own. Dont miss out!
* PLEASE NOTE - Updated photos will be uploaded soon.
Location
State NJ
County Camden
Area Cherry Hill Twp (20409)
Zoning RES
Rooms
Other Rooms Living Room, Dining Room, Primary Bedroom, Bedroom 2, Bedroom 3, Bedroom 4, Kitchen, Basement
Basement Full
Interior
Interior Features Dining Area, Family Room Off Kitchen, Floor Plan - Open, Formal/Separate Dining Room, Kitchen - Eat-In, Primary Bath(s), Recessed Lighting, Walk-in Closet(s), Window Treatments, Wood Floors
Hot Water Natural Gas
Cooling Central A/C
Fireplaces Number 1
Equipment Built-In Microwave, Compactor, Dishwasher, Disposal, Dryer, ENERGY STAR Dishwasher, Oven - Double, Refrigerator, Stainless Steel Appliances, Stove, Washer
Fireplace Y
Appliance Built-In Microwave, Compactor, Dishwasher, Disposal, Dryer, ENERGY STAR Dishwasher, Oven - Double, Refrigerator, Stainless Steel Appliances, Stove, Washer
Heat Source Natural Gas
Exterior
Parking Features Built In, Garage - Front Entry
Garage Spaces 2.0
Fence Fully, Vinyl
Water Access N
Accessibility None
Attached Garage 2
Total Parking Spaces 2
Garage Y
Building
Story 2
Foundation Concrete Perimeter
Sewer No Septic System
Water Public
Architectural Style Colonial
Level or Stories 2
Additional Building Above Grade, Below Grade
New Construction N
Schools
Elementary Schools Woodcrest
Middle Schools Beck
High Schools Cherry Hill High - East
School District Cherry Hill Township Public Schools
Others
Pets Allowed Y
Senior Community No
Tax ID 09-00528 22-00016
Ownership Fee Simple
SqFt Source Estimated
Special Listing Condition Standard
Pets Allowed No Pet Restrictions
Read Less
Want to know what your home might be worth? Contact us for a FREE valuation!

Our team is ready to help you sell your home for the highest possible price ASAP

Bought with Donna J DeStefano • PA RealtyWorks LLC

GET MORE INFORMATION





