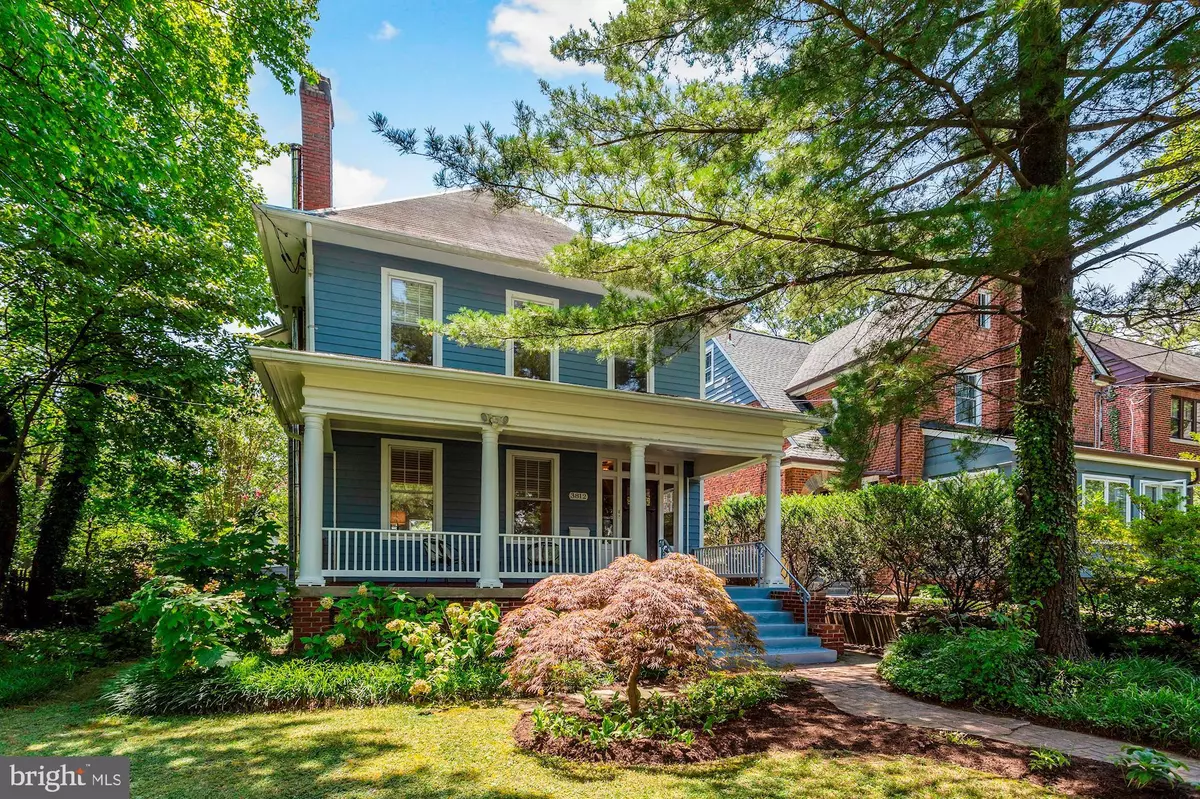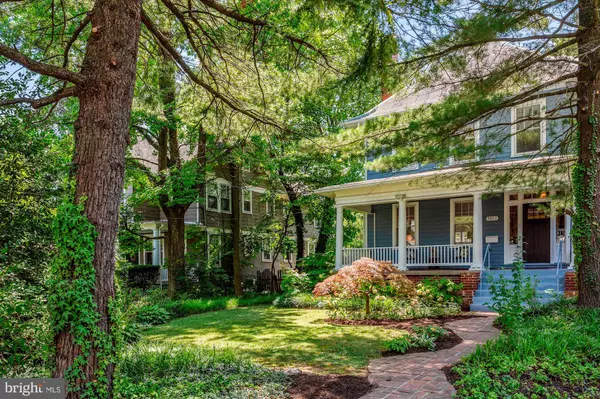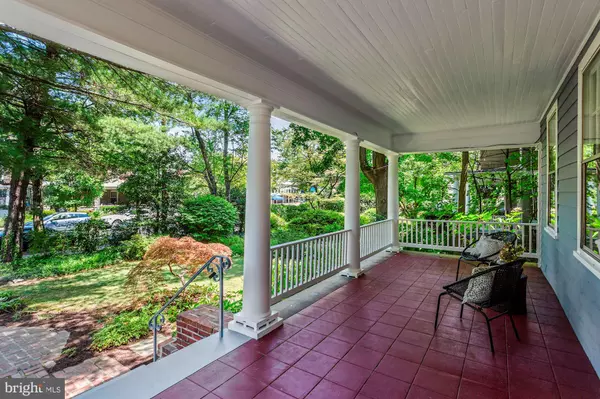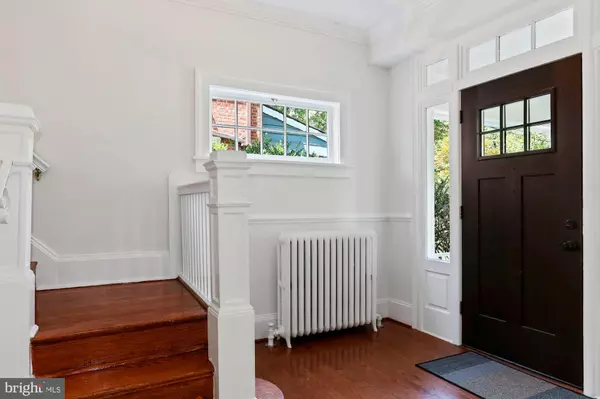$1,455,000
$1,499,000
2.9%For more information regarding the value of a property, please contact us for a free consultation.
3812 LIVINGSTON ST NW Washington, DC 20015
4 Beds
5 Baths
3,102 SqFt
Key Details
Sold Price $1,455,000
Property Type Single Family Home
Sub Type Detached
Listing Status Sold
Purchase Type For Sale
Square Footage 3,102 sqft
Price per Sqft $469
Subdivision Chevy Chase
MLS Listing ID DCDC479968
Sold Date 10/06/20
Style Colonial
Bedrooms 4
Full Baths 4
Half Baths 1
HOA Y/N N
Abv Grd Liv Area 2,252
Originating Board BRIGHT
Year Built 1922
Annual Tax Amount $9,712
Tax Year 2019
Lot Size 7,500 Sqft
Acres 0.17
Property Description
SUBSTANTIAL PRICE ADJUSTMENT! STEPS TO EVERYTHING!This utterly charming and renovated Chevy Chase home, circa 1922, artfully blends the grace and charm of a bygone era with today s modern conveniences and open floor plan. The sun-filled first floor features a welcoming foyer, large living room with fireplace which seamlessly flows into the highly sought-after open floor plan with chef's kitchen, family room and dining area. Great for large parties and causal family living. A pantry/mud room area and powder room complete this floor. The 2nd floor has three bedrooms and two full baths including an ensuite owner's bedroom. There is a convenient full size stacked laundry room on this level. The wonderful third level is complete with 4th bedroom, full bath and great finished storage room with potential as office. The lower level is fully finished with large recreation room, full bath and 2nd washer and dryer.The beautifully landscaped yard with flagstone patio and great screened porch is perfect for entertaining and dining el fresco. The 7,500 square foot lot provides amble space for soccer practice or a game of croquet. There is also a one car parking pad in rear of property off the alley. Ideally located, 3812 Livingston is steps from Connecticut Avenue and within a 1/2 mile to the Friendship Heights Metro Station. Stroll to one of the fine restaurants and take in a movie at the historic Avalon Theater. The community center, library and two playground, public tennis courts are close by.
Location
State DC
County Washington
Zoning XXX
Rooms
Basement Daylight, Partial, Fully Finished, Improved, Outside Entrance, Rear Entrance, Sump Pump, Windows
Interior
Interior Features Carpet, Ceiling Fan(s), Combination Kitchen/Dining, Family Room Off Kitchen, Floor Plan - Open, Kitchen - Gourmet, Primary Bath(s), Pantry, Recessed Lighting, Window Treatments, Wood Floors
Hot Water Natural Gas
Heating Forced Air, Baseboard - Electric, Radiator
Cooling Ceiling Fan(s), Central A/C, Window Unit(s)
Fireplaces Number 2
Equipment Dishwasher, Disposal, Dryer, Dryer - Gas, Extra Refrigerator/Freezer, Icemaker, Microwave, Range Hood
Appliance Dishwasher, Disposal, Dryer, Dryer - Gas, Extra Refrigerator/Freezer, Icemaker, Microwave, Range Hood
Heat Source Natural Gas
Exterior
Exterior Feature Patio(s), Porch(es), Screened
Garage Spaces 1.0
Fence Rear
Water Access N
Accessibility None
Porch Patio(s), Porch(es), Screened
Total Parking Spaces 1
Garage N
Building
Lot Description Level, Rear Yard
Story 4
Sewer Public Sewer
Water Public
Architectural Style Colonial
Level or Stories 4
Additional Building Above Grade, Below Grade
New Construction N
Schools
School District District Of Columbia Public Schools
Others
Senior Community No
Tax ID 1858//0816
Ownership Fee Simple
SqFt Source Assessor
Special Listing Condition Standard
Read Less
Want to know what your home might be worth? Contact us for a FREE valuation!

Our team is ready to help you sell your home for the highest possible price ASAP

Bought with Lynn Bulmer • TTR Sotheby's International Realty

GET MORE INFORMATION





