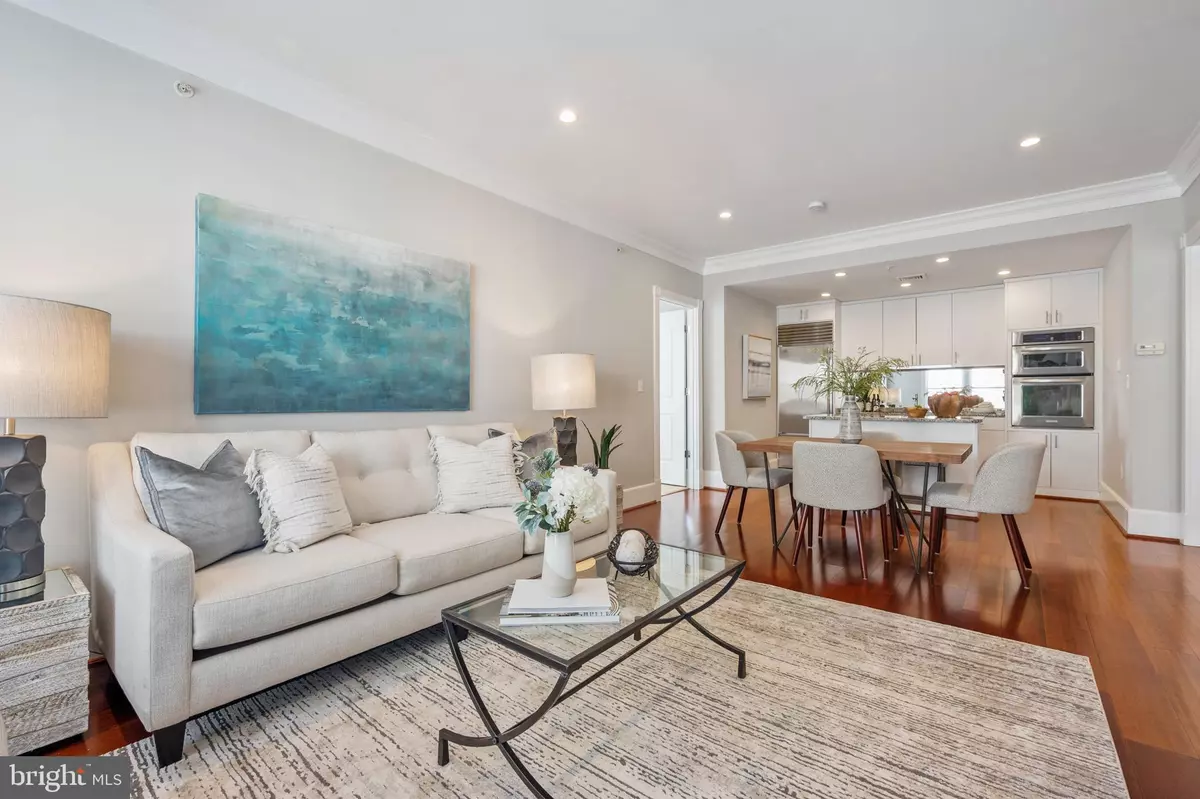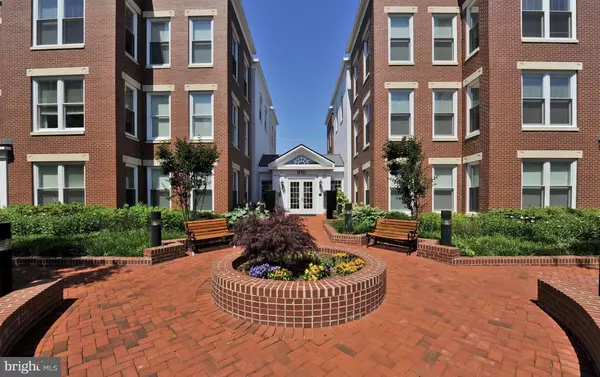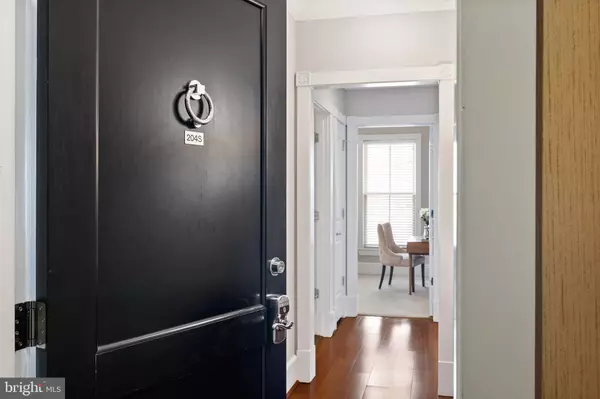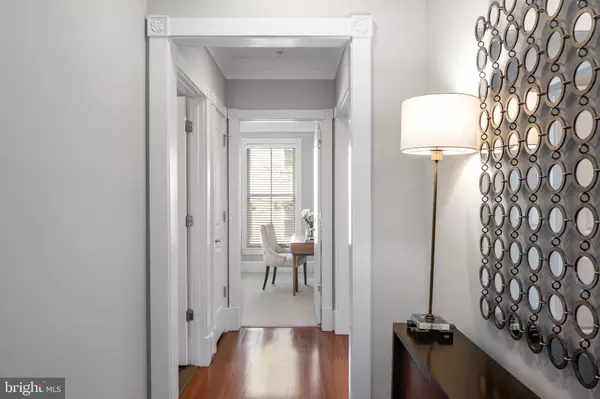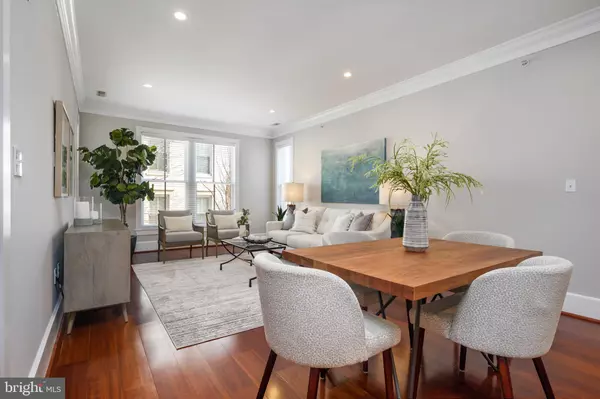$725,000
$700,000
3.6%For more information regarding the value of a property, please contact us for a free consultation.
910 POWHATAN ST #204S Alexandria, VA 22314
2 Beds
2 Baths
1,175 SqFt
Key Details
Sold Price $725,000
Property Type Condo
Sub Type Condo/Co-op
Listing Status Sold
Purchase Type For Sale
Square Footage 1,175 sqft
Price per Sqft $617
Subdivision 900 North Washington Street Condominiums
MLS Listing ID VAAX2009658
Sold Date 03/31/22
Style Traditional
Bedrooms 2
Full Baths 2
Condo Fees $628/mo
HOA Y/N N
Abv Grd Liv Area 1,175
Originating Board BRIGHT
Year Built 2010
Annual Tax Amount $7,399
Tax Year 2021
Property Description
Eco-friendly and pristine luxury corner-unit condo offers sunny living, garage parking for two, and bonus air-conditioned, on-site private storage unit. Light-filled living and dining area features Brazilian cherry floors, custom millwork, and deep crown molding. Open upscale white kitchen includes Sub-Zero refrigerator, stainless steel appliances, and granite counters. Deluxe primary bedroom offers walk-in closet with ELFA organization, and a spa-like ensuite bathroom with double sink vanity, marble counters, marble subway tile, separate glass enclosed shower, and soaking tub. New washer/dryer + ELFA closet organization throughout. Freshly painted with newer carpeting installed in the master and guest bedrooms, this perfectly located unit places Old Town's shopping, dining, and outdoor activity options at your fingertips. Blocks from Trader Joe's, Harris Teeter, GW Trail, dog park, tennis courts, Old Town waterfront, planned Old Town North Arts and Cultural District, two farmers' markets, gyms, yoga studios, and a quick 5 minute drive to DCA. Unit is accessible via walk-up stairs and/or elevator. Building amenities include two expansive rooftop decks, three workout rooms, loads of bicycle parking, a community room and much more. Don't wait to get in!
Location
State VA
County Alexandria City
Zoning OCM(50)
Rooms
Other Rooms Living Room, Dining Room, Primary Bedroom, Bedroom 2, Kitchen, Laundry, Bathroom 2, Primary Bathroom
Main Level Bedrooms 2
Interior
Interior Features Carpet, Combination Dining/Living, Combination Kitchen/Dining, Crown Moldings, Entry Level Bedroom, Floor Plan - Open, Kitchen - Island, Recessed Lighting, Sprinkler System, Walk-in Closet(s), Window Treatments
Hot Water Electric
Heating Forced Air
Cooling Central A/C
Flooring Tile/Brick, Wood, Carpet, Ceramic Tile
Equipment Built-In Microwave, Cooktop, Dishwasher, Disposal, Dryer, Dryer - Front Loading, Dual Flush Toilets, Energy Efficient Appliances, Icemaker, Oven - Wall, Refrigerator, Stainless Steel Appliances, Washer, Washer - Front Loading
Furnishings No
Appliance Built-In Microwave, Cooktop, Dishwasher, Disposal, Dryer, Dryer - Front Loading, Dual Flush Toilets, Energy Efficient Appliances, Icemaker, Oven - Wall, Refrigerator, Stainless Steel Appliances, Washer, Washer - Front Loading
Heat Source Geo-thermal
Exterior
Parking Features Basement Garage, Garage - Front Entry, Garage Door Opener
Garage Spaces 2.0
Parking On Site 2
Amenities Available Elevator, Exercise Room, Extra Storage, Party Room
Water Access N
Accessibility 32\"+ wide Doors
Attached Garage 2
Total Parking Spaces 2
Garage Y
Building
Story 1
Unit Features Garden 1 - 4 Floors
Sewer Public Sewer
Water Public
Architectural Style Traditional
Level or Stories 1
Additional Building Above Grade, Below Grade
New Construction N
Schools
School District Alexandria City Public Schools
Others
Pets Allowed Y
HOA Fee Include Common Area Maintenance,Reserve Funds,Sewer,Snow Removal,Trash,Water
Senior Community No
Tax ID 054.02-0B-204S
Ownership Condominium
Acceptable Financing Cash, Conventional, VA
Listing Terms Cash, Conventional, VA
Financing Cash,Conventional,VA
Special Listing Condition Standard
Pets Allowed Number Limit, Cats OK, Dogs OK
Read Less
Want to know what your home might be worth? Contact us for a FREE valuation!

Our team is ready to help you sell your home for the highest possible price ASAP

Bought with Jonathan Blansfield • Long & Foster Real Estate, Inc.
GET MORE INFORMATION

