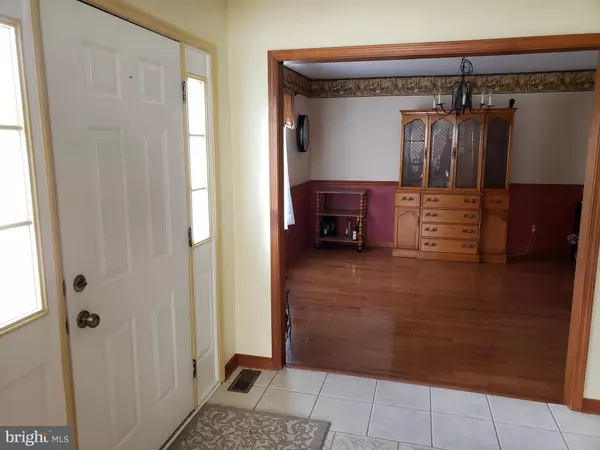$370,000
$379,000
2.4%For more information regarding the value of a property, please contact us for a free consultation.
7 MARNI CT Marlton, NJ 08053
4 Beds
3 Baths
2,601 SqFt
Key Details
Sold Price $370,000
Property Type Single Family Home
Sub Type Detached
Listing Status Sold
Purchase Type For Sale
Square Footage 2,601 sqft
Price per Sqft $142
Subdivision Country Farms
MLS Listing ID NJBL373580
Sold Date 08/21/20
Style Farmhouse/National Folk
Bedrooms 4
Full Baths 2
Half Baths 1
HOA Y/N N
Abv Grd Liv Area 2,601
Originating Board BRIGHT
Year Built 1986
Annual Tax Amount $9,729
Tax Year 2019
Lot Size 0.326 Acres
Acres 0.33
Lot Dimensions 53.00 x 268.00
Property Description
Welcome to 7 Marni Court! If you are looking for a great home for kids look no further! This house has plenty of space for your family to grow together. It is located right next to Country Farms park, a scenic lake and very close of some well rated schools. Tired of paying a lot for utilities? This house has solar panels and most of the appliances are electric which cut costs considerably. The interior needs some updating but it is a perfect slate for you to do whatever you wish. The backyard is spectacular, an in-ground pool, hot tub and plenty of space for a swing-set or trampoline. Come by and see for yourself!
Location
State NJ
County Burlington
Area Evesham Twp (20313)
Zoning MD
Rooms
Main Level Bedrooms 4
Interior
Hot Water Electric
Heating Central
Cooling Central A/C
Fireplaces Number 1
Fireplaces Type Fireplace - Glass Doors, Wood
Furnishings No
Fireplace Y
Heat Source Natural Gas
Laundry Lower Floor
Exterior
Parking Features Garage - Side Entry
Garage Spaces 2.0
Fence Rear
Pool Heated, Fenced, In Ground
Water Access N
Accessibility None
Attached Garage 2
Total Parking Spaces 2
Garage Y
Building
Story 2
Foundation Crawl Space
Sewer Public Sewer
Water Public
Architectural Style Farmhouse/National Folk
Level or Stories 2
Additional Building Above Grade, Below Grade
New Construction N
Schools
High Schools Cherokee H.S.
School District Lenape Regional High
Others
Senior Community No
Tax ID 13-00011 02-00024
Ownership Fee Simple
SqFt Source Assessor
Special Listing Condition Standard
Read Less
Want to know what your home might be worth? Contact us for a FREE valuation!

Our team is ready to help you sell your home for the highest possible price ASAP

Bought with Mark J McKenna • Pat McKenna Realtors

GET MORE INFORMATION





