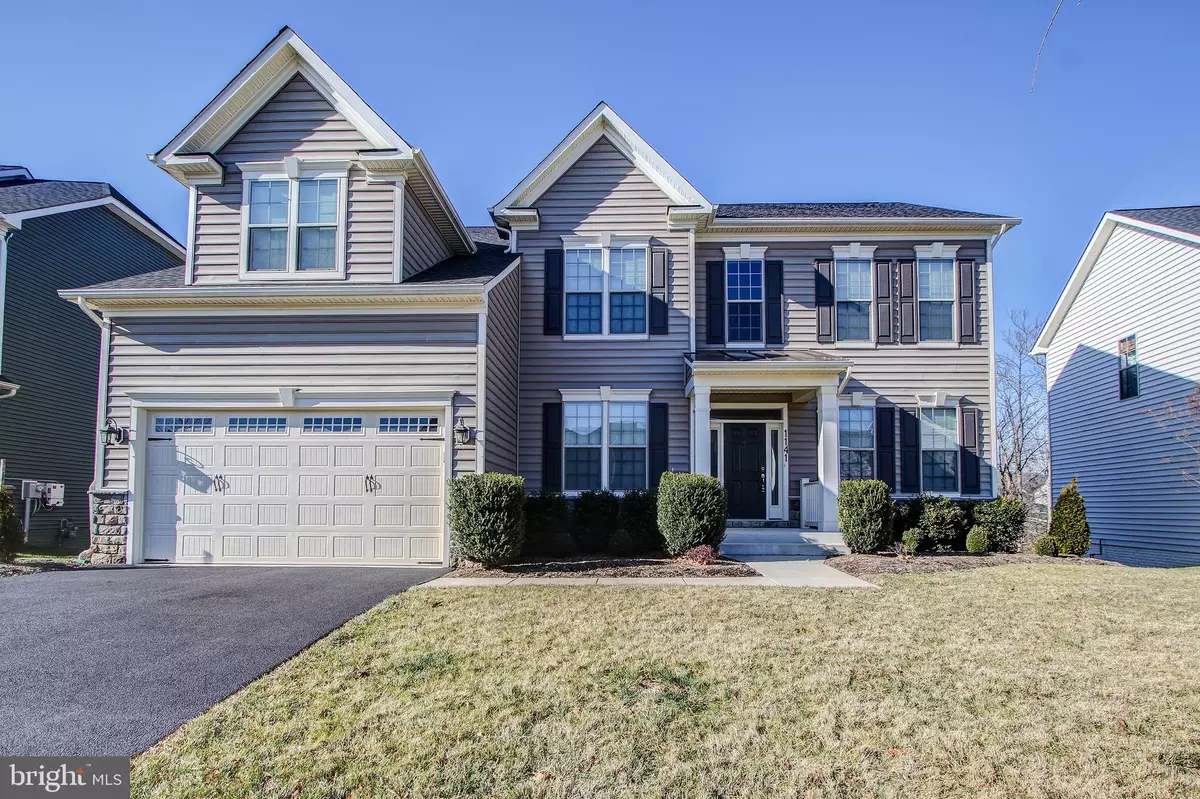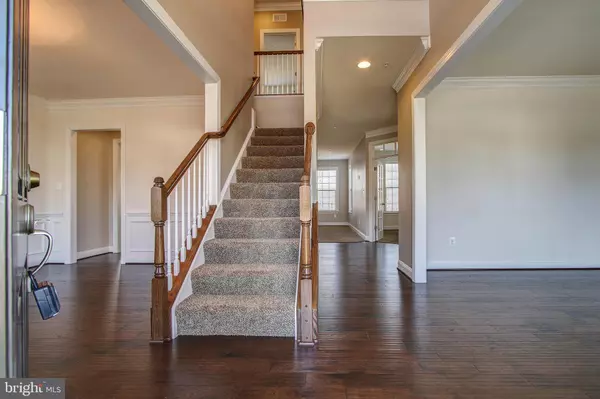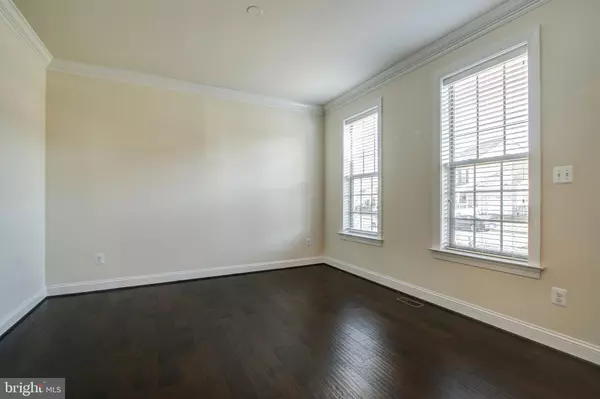$492,000
$499,000
1.4%For more information regarding the value of a property, please contact us for a free consultation.
1141 DARGON QUARRY Brunswick, MD 21716
4 Beds
4 Baths
3,732 SqFt
Key Details
Sold Price $492,000
Property Type Single Family Home
Sub Type Detached
Listing Status Sold
Purchase Type For Sale
Square Footage 3,732 sqft
Price per Sqft $131
Subdivision Brunswick Crossing
MLS Listing ID MDFR257756
Sold Date 04/13/20
Style Colonial
Bedrooms 4
Full Baths 3
Half Baths 1
HOA Fees $100/mo
HOA Y/N Y
Abv Grd Liv Area 3,732
Originating Board BRIGHT
Year Built 2014
Annual Tax Amount $7,004
Tax Year 2019
Lot Size 8,151 Sqft
Acres 0.19
Property Description
Spectacular, move in ready home...You do not have to wait to build one. 4 Bedroom, 3.5 Bath, Advantage Homes Roosevelt Model is located in desirable Brunswick Crossing. Large living spaces on both the main and the bedroom levels. Formal living room, dining room, sun/breakfast room, study and a family room with floor to ceiling stone gas burning fireplace and a stone mantel. Gourmet kitchen with a grand eat-in central island, stainless steel appliances, tasteful cabinets, lots of granite counter spaces and a huge pantry. Bright and sunny home has a large yard, backing to the woods with a nice green view. Open floor concept makes this home great for entertaining friends and family. Crown moldings and chair railings all around. Hand carved style, wood Floors on main level with the exception of the family room and the study. Main level powder room has an upgraded cabinet and a granite counter. Laundry room has a sink and cabinets for additional storage. Custom closet across the laundry room to store coats, boots etc. when entering the home from the garage. Master bedroom has a large sitting area, two spacious walk in closets. Exquisite master bathroom has a very large shower, separate granite sinks, separate vanity area as well as the tasteful tiles, cabinets and a soaking tub...Second bedroom has its own upgraded bathroom, third and fourth bedrooms are set in a Jack and Jill style and share another bathroom with nice upgrades. Large walk out basement is waiting for your creativity...It is plumbed for a full bath and a potential to create another room and/or a recreation room. Convenient location to shopping, major highways and the MARC train station.
Location
State MD
County Frederick
Zoning RESIDENTIAL
Rooms
Other Rooms Living Room, Dining Room, Primary Bedroom, Bedroom 2, Bedroom 3, Bedroom 4, Kitchen, Family Room, Basement, Breakfast Room, Study, Laundry, Bathroom 2, Bathroom 3, Primary Bathroom
Basement Other
Interior
Heating Forced Air, Hot Water, Central
Cooling Central A/C
Fireplaces Number 1
Heat Source Natural Gas
Exterior
Parking Features Garage - Front Entry
Garage Spaces 2.0
Water Access N
Accessibility None
Attached Garage 2
Total Parking Spaces 2
Garage Y
Building
Story 3+
Sewer Public Sewer
Water Public
Architectural Style Colonial
Level or Stories 3+
Additional Building Above Grade, Below Grade
New Construction N
Schools
School District Frederick County Public Schools
Others
Senior Community No
Tax ID 1125589898
Ownership Fee Simple
SqFt Source Estimated
Special Listing Condition Standard
Read Less
Want to know what your home might be worth? Contact us for a FREE valuation!

Our team is ready to help you sell your home for the highest possible price ASAP

Bought with Esther H. Caulton • Wright Real Estate, LLC
GET MORE INFORMATION





