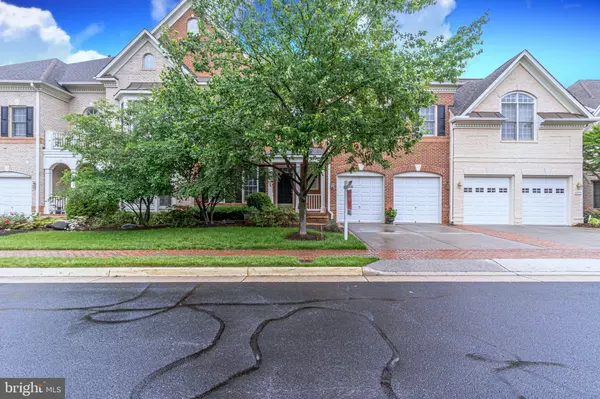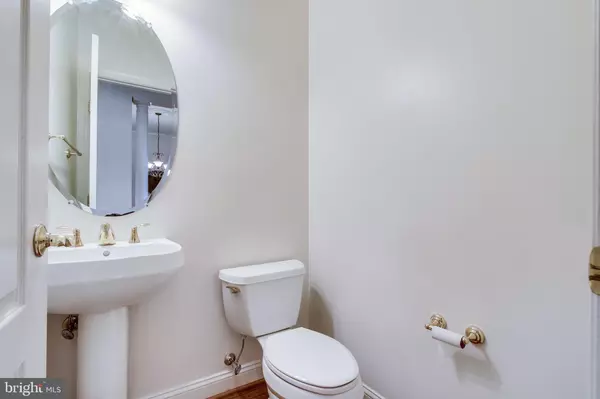$885,000
$885,000
For more information regarding the value of a property, please contact us for a free consultation.
12729 LADY SOMERSET LN Fairfax, VA 22033
4 Beds
5 Baths
5,884 SqFt
Key Details
Sold Price $885,000
Property Type Townhouse
Sub Type End of Row/Townhouse
Listing Status Sold
Purchase Type For Sale
Square Footage 5,884 sqft
Price per Sqft $150
Subdivision Kensington Square
MLS Listing ID VAFX1129420
Sold Date 07/15/20
Style Colonial
Bedrooms 4
Full Baths 4
Half Baths 1
HOA Fees $210/mo
HOA Y/N Y
Abv Grd Liv Area 3,984
Originating Board BRIGHT
Year Built 2004
Annual Tax Amount $9,948
Tax Year 2020
Lot Size 4,190 Sqft
Acres 0.1
Property Description
This move-in ready townhouse offers custom features such as: crown moldings throughout, custom picture framing and high ceilings! Dedicated office on the main level, along with a stunning family room with floor to ceiling windows! The main level also offers a sun room with access to the deck. The upper level boasts 3 bedrooms, all with en-suite bathrooms, along with a loft/sitting area. The loft offers a family room overlook and would be perfect for a sitting area, homework room, "hang out" area, or an additional office. The Master bedroom offers two walk-in closets & a spacious bathroom. The lower level offers the 4th bedroom, full bathroom, large recreation room, flex space and a storage area with sump pump! The deck allows you to enjoy long Summer evenings, or crisp Fall mornings! Enjoy living in Kensington Square with direct access to: shopping, dining, 66, Route 50, Fairfax County Parkway and so much more! Convenient location!
Location
State VA
County Fairfax
Zoning 150
Rooms
Other Rooms Living Room, Dining Room, Primary Bedroom, Sitting Room, Bedroom 2, Bedroom 3, Bedroom 4, Kitchen, Family Room, Foyer, Breakfast Room, 2nd Stry Fam Ovrlk, Sun/Florida Room, Laundry, Office, Recreation Room, Storage Room, Primary Bathroom, Full Bath, Half Bath
Basement Daylight, Full, Interior Access, Sump Pump
Interior
Interior Features Breakfast Area, Built-Ins, Ceiling Fan(s), Chair Railings, Crown Moldings, Dining Area, Family Room Off Kitchen, Floor Plan - Traditional, Formal/Separate Dining Room, Kitchen - Island, Kitchen - Gourmet, Kitchen - Table Space, Primary Bath(s), Recessed Lighting, Soaking Tub, Walk-in Closet(s), Wood Floors
Heating Forced Air
Cooling Ceiling Fan(s), Central A/C
Flooring Hardwood, Carpet
Fireplaces Number 1
Fireplaces Type Gas/Propane, Insert
Equipment Built-In Microwave, Cooktop, Disposal, Dishwasher, Dryer, Oven - Double, Oven - Wall, Refrigerator, Washer
Furnishings No
Fireplace Y
Appliance Built-In Microwave, Cooktop, Disposal, Dishwasher, Dryer, Oven - Double, Oven - Wall, Refrigerator, Washer
Heat Source Natural Gas
Laundry Main Floor
Exterior
Exterior Feature Deck(s)
Parking Features Garage - Front Entry, Garage Door Opener, Inside Access
Garage Spaces 4.0
Water Access N
Accessibility Other
Porch Deck(s)
Attached Garage 2
Total Parking Spaces 4
Garage Y
Building
Story 3
Sewer Public Sewer
Water Public
Architectural Style Colonial
Level or Stories 3
Additional Building Above Grade, Below Grade
Structure Type High,9'+ Ceilings
New Construction N
Schools
Elementary Schools Navy
Middle Schools Franklin
High Schools Chantilly
School District Fairfax County Public Schools
Others
HOA Fee Include Common Area Maintenance,Management,Trash
Senior Community No
Tax ID 0452 20 0058
Ownership Fee Simple
SqFt Source Assessor
Horse Property N
Special Listing Condition Standard
Read Less
Want to know what your home might be worth? Contact us for a FREE valuation!

Our team is ready to help you sell your home for the highest possible price ASAP

Bought with SONYA S Hazelwood • TTR Sothebys International Realty

GET MORE INFORMATION





