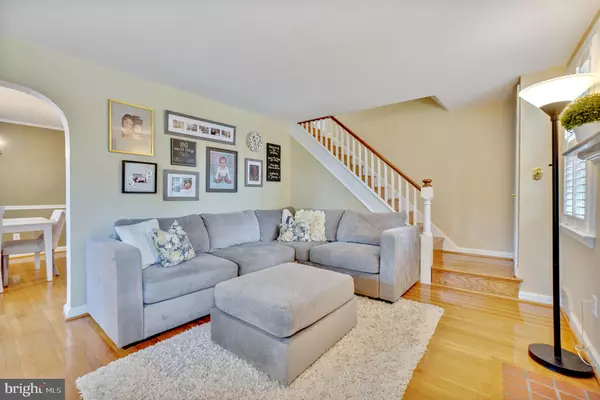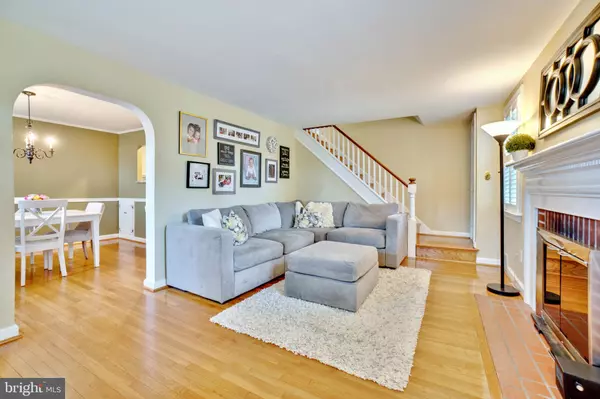$415,000
$415,000
For more information regarding the value of a property, please contact us for a free consultation.
3050 KERPER RD Lafayette Hill, PA 19444
3 Beds
2 Baths
1,406 SqFt
Key Details
Sold Price $415,000
Property Type Single Family Home
Sub Type Detached
Listing Status Sold
Purchase Type For Sale
Square Footage 1,406 sqft
Price per Sqft $295
Subdivision None Available
MLS Listing ID PAMC656220
Sold Date 08/21/20
Style Colonial
Bedrooms 3
Full Baths 1
Half Baths 1
HOA Y/N N
Abv Grd Liv Area 1,406
Originating Board BRIGHT
Year Built 1942
Annual Tax Amount $3,958
Tax Year 2020
Lot Size 9,500 Sqft
Acres 0.22
Lot Dimensions 63.00 x 0.00
Property Description
located on one of the quietest tree-lined streets in Lafayette Hill, this adorable, well-maintained home with exceptional curb appeal awaits its new owners! The charm and character carry throughout the interior of the home, with the use of plantation shutters and original Arts & Crafts era built-ins! A bright and open first-floor invites you to gather around the wood-burning fireplace located in the living room, with views straight into the dining room. Perfect for entertaining, the kitchen gives access to the private, back patio which serves as a lovely space to dine al fresco and enjoy the warm weather air! Upstairs you will find 3 bedrooms and 1 full bath. The Master bedroom boasts a beautiful custom built-in, his and her wardrobe closet, for additional storage that you can not help but notice upon entering. A fully finished basement with a half bath creates an ideal setting for family movie nights and offers additional storage with a large utility room! Be sure to visit and see all else that 3050 Kerper has to offer!
Location
State PA
County Montgomery
Area Whitemarsh Twp (10665)
Zoning B
Rooms
Basement Full
Interior
Interior Features Built-Ins, Breakfast Area, Crown Moldings, Recessed Lighting, Walk-in Closet(s), Wainscotting, Wood Floors
Hot Water Natural Gas
Heating Forced Air
Cooling Central A/C
Flooring Hardwood, Ceramic Tile
Fireplaces Number 1
Equipment Cooktop, Built-In Microwave, Dishwasher, Oven - Single, Washer
Appliance Cooktop, Built-In Microwave, Dishwasher, Oven - Single, Washer
Heat Source Natural Gas
Laundry Basement
Exterior
Exterior Feature Patio(s)
Parking Features Garage - Front Entry
Garage Spaces 1.0
Utilities Available Cable TV Available
Water Access N
Accessibility None
Porch Patio(s)
Attached Garage 1
Total Parking Spaces 1
Garage Y
Building
Story 2
Sewer Public Sewer
Water Public
Architectural Style Colonial
Level or Stories 2
Additional Building Above Grade, Below Grade
Structure Type Dry Wall
New Construction N
Schools
School District Colonial
Others
Senior Community No
Tax ID 65-00-06589-006
Ownership Fee Simple
SqFt Source Assessor
Acceptable Financing Cash, FHA, Conventional
Listing Terms Cash, FHA, Conventional
Financing Cash,FHA,Conventional
Special Listing Condition Standard
Read Less
Want to know what your home might be worth? Contact us for a FREE valuation!

Our team is ready to help you sell your home for the highest possible price ASAP

Bought with Terry B Ayres • RE/MAX Achievers-Collegeville
GET MORE INFORMATION





