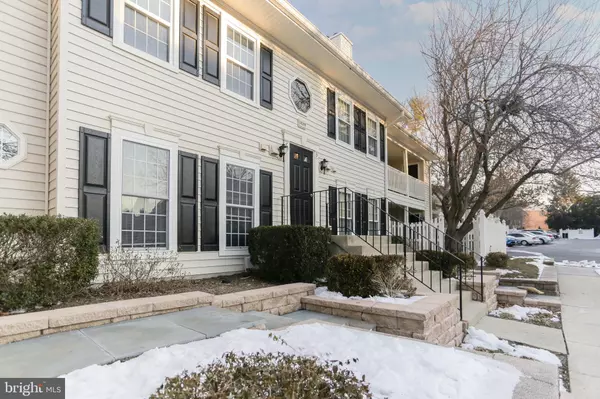$372,500
$350,000
6.4%For more information regarding the value of a property, please contact us for a free consultation.
10200-C ASHBROOKE CT #3 Oakton, VA 22124
2 Beds
2 Baths
1,175 SqFt
Key Details
Sold Price $372,500
Property Type Condo
Sub Type Condo/Co-op
Listing Status Sold
Purchase Type For Sale
Square Footage 1,175 sqft
Price per Sqft $317
Subdivision Trevor House
MLS Listing ID VAFX1182486
Sold Date 03/19/21
Style Colonial
Bedrooms 2
Full Baths 2
Condo Fees $325/mo
HOA Y/N N
Abv Grd Liv Area 1,175
Originating Board BRIGHT
Year Built 1985
Annual Tax Amount $3,371
Tax Year 2021
Property Description
Step in to this beautiful two-bedroom, two-bathroom home in the heart of Oakton! Hardwood floors, renovated kitchen, and unbelievable vaulted ceilings are just the start of what this condo has to offer. The main level welcomes you with an open floor plan layout leading from the living room with a fireplace to the kitchen and designated dining area. Plus, with a private covered deck directly off the living room, you'll have more than enough space to entertain! Make your way up the spiral staircase to the loft- a spacious bonus room perfect for a home office, gym, or flexible living space. The guest bedroom has it's own designated, full guest bathroom, while the oversized primary suite has its own massive walk-in closet and ensuite bathroom. With assigned parking directly out front, and minutes to the Vienna metro, easy access to highways and shopping, this one won't last long!
Location
State VA
County Fairfax
Zoning 320
Rooms
Main Level Bedrooms 2
Interior
Hot Water Electric
Heating Heat Pump(s)
Cooling Central A/C
Fireplaces Number 1
Fireplaces Type Electric
Fireplace Y
Heat Source Electric
Laundry Dryer In Unit, Washer In Unit
Exterior
Parking On Site 1
Amenities Available Tot Lots/Playground
Water Access N
Accessibility None
Garage N
Building
Story 2
Unit Features Garden 1 - 4 Floors
Sewer Public Sewer
Water Public
Architectural Style Colonial
Level or Stories 2
Additional Building Above Grade, Below Grade
New Construction N
Schools
School District Fairfax County Public Schools
Others
HOA Fee Include Common Area Maintenance,Ext Bldg Maint,Insurance,Lawn Maintenance,Management,Reserve Funds,Sewer,Trash,Water
Senior Community No
Tax ID 0472 29 0003
Ownership Condominium
Special Listing Condition Standard
Read Less
Want to know what your home might be worth? Contact us for a FREE valuation!

Our team is ready to help you sell your home for the highest possible price ASAP

Bought with Christine Allocca • Compass

GET MORE INFORMATION



