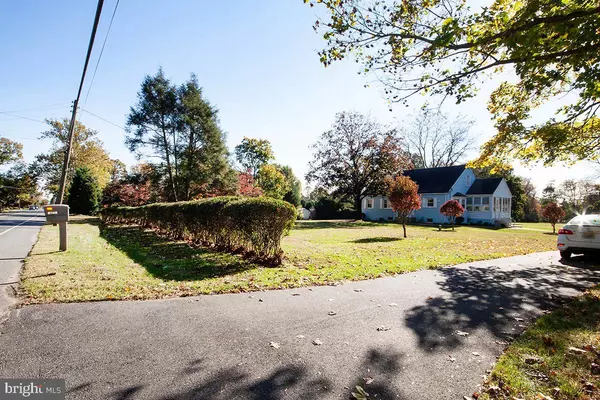$266,000
$266,000
For more information regarding the value of a property, please contact us for a free consultation.
1471 N MAIN ST Williamstown, NJ 08094
3 Beds
2 Baths
1,709 SqFt
Key Details
Sold Price $266,000
Property Type Single Family Home
Sub Type Detached
Listing Status Sold
Purchase Type For Sale
Square Footage 1,709 sqft
Price per Sqft $155
Subdivision None Available
MLS Listing ID NJGL2006508
Sold Date 01/28/22
Style Cape Cod
Bedrooms 3
Full Baths 2
HOA Y/N N
Abv Grd Liv Area 1,709
Originating Board BRIGHT
Year Built 1950
Annual Tax Amount $6,026
Tax Year 2021
Lot Size 2.459 Acres
Acres 2.46
Lot Dimensions 170.00 x 630.00
Property Description
Immediate occupancy available! This beautiful cape code is set back from the road and on almost 2.5 acres. It boasts 3 bedrooms, 2 bathrooms, full basement, detached garage, vinyl siding, and so much more. Upgrades include the electric panel (2021), basement french drain & sump pump (2020), well pump (2019), plumbing (2018), hot water heater (2015), Carrier heater (2009), and septic (2008). Upon entering the home, you are greeted by a spacious living room (hardwood floors under the carpets). From here, you can access a room to the left that could make an excellent office. To the right is the eat in kitchen that boasts plenty of cabinet & counter space, ceiling fan, a bump out with windows for natural light, and table space. All appliances are included. The beautiful sunroom is located just off the kitchen. The main floor of the home also features a coat closet & two spacious bedrooms (hardwoods under the carpets) with closets. A full bathroom on this level features tile floors, tub, and linen closet. Upstairs is a spacious master suite with hardwood floors and has an updated full bathroom with tub, newer flooring & vanity. This level features new electric baseboard heating.The full basement features great ceiling height, a french drain system, the heater’s oil tank, and plenty of space that you could possibly finish. The washer and dryer are included. The home’s property is just stunning, open, and very well landscaped. A long driveway provides ample parking. The detached garage also has an attached shed for storage (shed as is). This home is occupied. Please do not walk the property without a confirmed appointment, and with a licensed real estate agent.
Location
State NJ
County Gloucester
Area Monroe Twp (20811)
Zoning R
Rooms
Other Rooms Living Room, Primary Bedroom, Bedroom 2, Bedroom 3, Kitchen, Family Room
Basement Drainage System, Full, Interior Access, Unfinished, Water Proofing System
Main Level Bedrooms 2
Interior
Interior Features Ceiling Fan(s), Carpet, Combination Kitchen/Dining, Entry Level Bedroom, Kitchen - Eat-In
Hot Water Oil
Heating Forced Air, Baseboard - Electric
Cooling Central A/C
Flooring Carpet, Vinyl
Equipment Dryer, Freezer, Oven/Range - Electric, Refrigerator, Washer
Fireplace N
Appliance Dryer, Freezer, Oven/Range - Electric, Refrigerator, Washer
Heat Source Oil, Electric
Laundry Basement
Exterior
Exterior Feature Patio(s)
Parking Features Garage - Front Entry, Additional Storage Area
Garage Spaces 6.0
Water Access N
Roof Type Shingle
Accessibility None
Porch Patio(s)
Total Parking Spaces 6
Garage Y
Building
Story 2
Foundation Block
Sewer On Site Septic
Water Well
Architectural Style Cape Cod
Level or Stories 2
Additional Building Above Grade, Below Grade
Structure Type Dry Wall,Paneled Walls
New Construction N
Schools
High Schools Williamstown
School District Monroe Township Public Schools
Others
Pets Allowed N
Senior Community No
Tax ID 11-14501-00029
Ownership Fee Simple
SqFt Source Assessor
Acceptable Financing Cash, Conventional, FHA, VA
Horse Property N
Listing Terms Cash, Conventional, FHA, VA
Financing Cash,Conventional,FHA,VA
Special Listing Condition Standard
Read Less
Want to know what your home might be worth? Contact us for a FREE valuation!

Our team is ready to help you sell your home for the highest possible price ASAP

Bought with Keith Ellis Gotthold • Agent06 LLC

GET MORE INFORMATION





