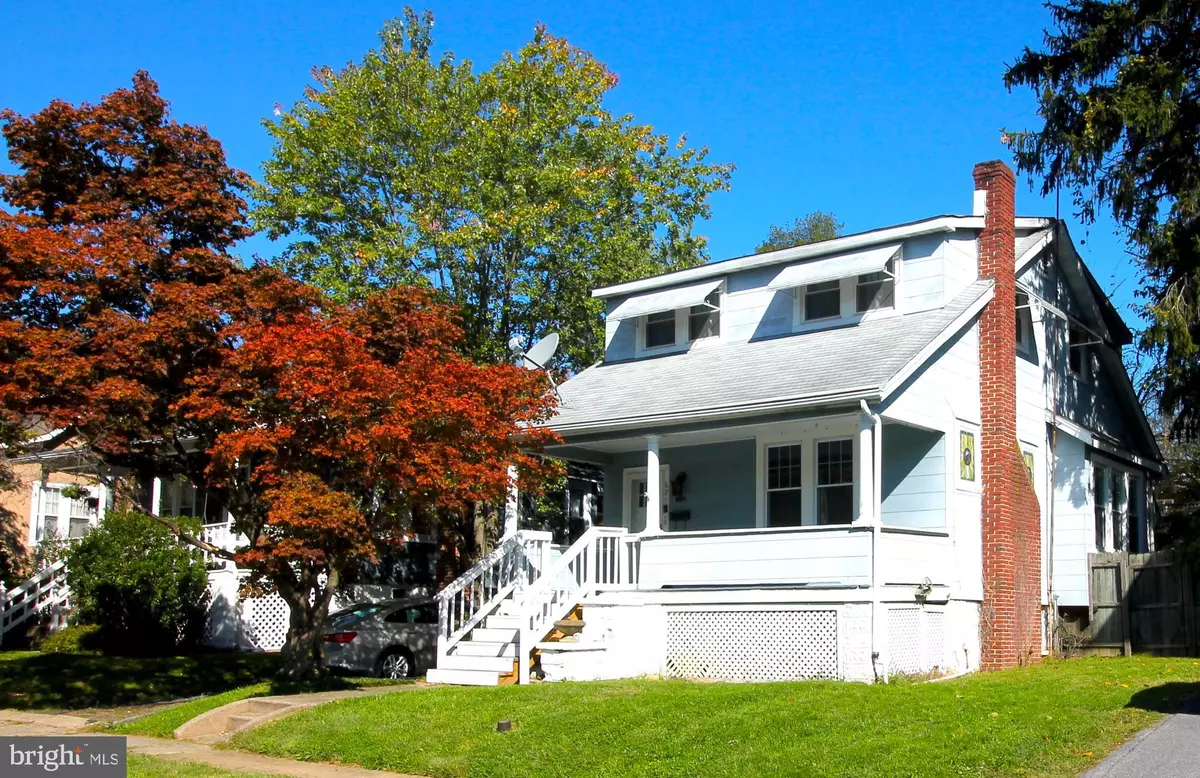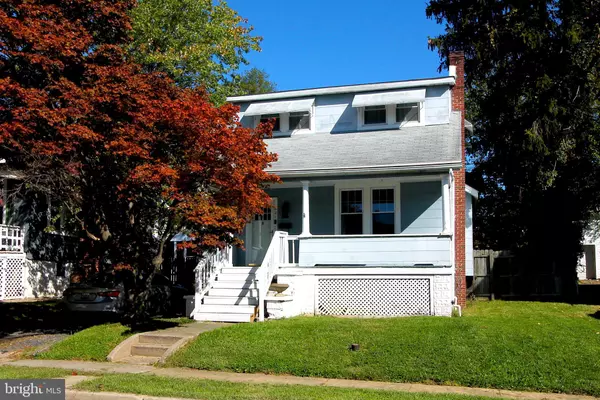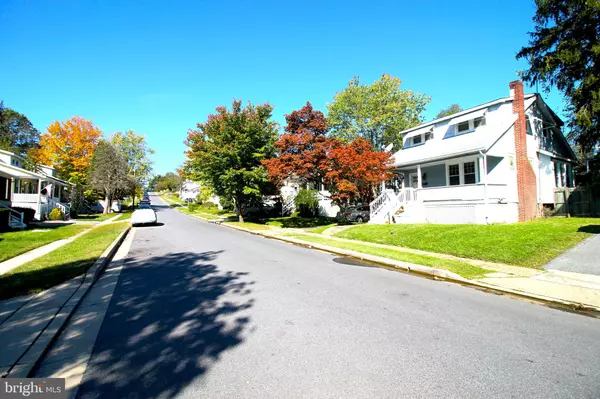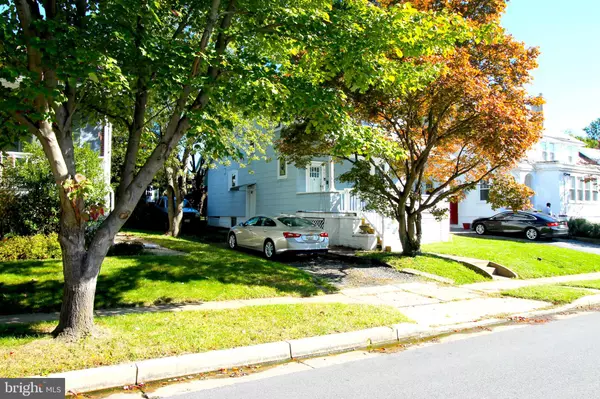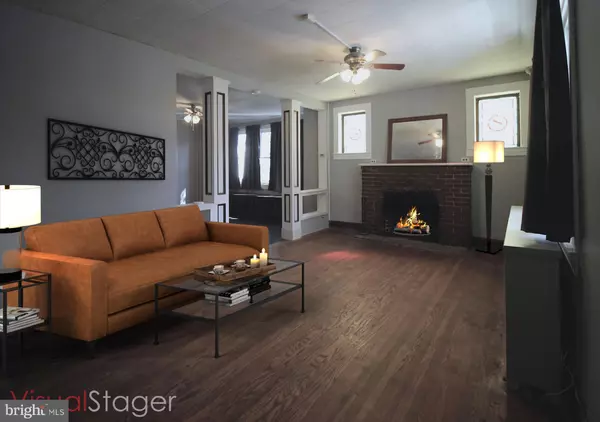$206,000
$209,897
1.9%For more information regarding the value of a property, please contact us for a free consultation.
621 N BEND RD Baltimore, MD 21229
2 Beds
2 Baths
1,116 SqFt
Key Details
Sold Price $206,000
Property Type Single Family Home
Sub Type Detached
Listing Status Sold
Purchase Type For Sale
Square Footage 1,116 sqft
Price per Sqft $184
Subdivision Merridale Little Farms
MLS Listing ID MDBC510140
Sold Date 01/21/21
Style Traditional
Bedrooms 2
Full Baths 1
Half Baths 1
HOA Y/N N
Abv Grd Liv Area 951
Originating Board BRIGHT
Year Built 1929
Annual Tax Amount $2,740
Tax Year 2020
Lot Size 5,450 Sqft
Acres 0.13
Lot Dimensions 1.00 x
Property Description
*IMPROVED PRICE - Seller wants to see your offer! * Enjoy your morning coffee on the large, covered front porch. Evening entertainment is a breeze in the level rear yard with covered porch and adjacent, large deck. This detached Catonsville home offers 2 generously sized bedrooms and 1.5 baths. Both the main and upper levels of the home offer hardwood floors and high ceilings. Stay warm and cozy in the cooler months relaxing by the living room fireplace. Appreciate the extra seating and storage the custom built window seat along the dining room windows offers. Ample cabinetry and an adjacent pantry allow for substantial kitchen storage. Replacement windows, On going service contract on the furnace. French Drain system 2008, sump pump replaced w 3 yr warranty 2020. Located close to the MARC train, major travel routes, BWI airport and all of the entertainment downtown Baltimore has to offer. Easily take advantage of Catonsville's many locally owned eateries, shopping and outdoor entertainment. Welcome Home!
Location
State MD
County Baltimore
Zoning RESIDENTIAL
Rooms
Other Rooms Living Room, Dining Room, Bedroom 2, Kitchen, Bedroom 1, Laundry, Workshop, Bathroom 1
Basement Daylight, Partial, Drainage System, Sump Pump, Unfinished, Water Proofing System, Windows, Workshop
Interior
Interior Features Built-Ins, Ceiling Fan(s), Floor Plan - Traditional, Pantry, Tub Shower, Wood Floors
Hot Water Electric
Heating Radiator
Cooling Ceiling Fan(s)
Fireplaces Number 1
Equipment Dishwasher, Dryer - Electric, Icemaker, Oven/Range - Electric, Refrigerator, Washer, Water Heater
Appliance Dishwasher, Dryer - Electric, Icemaker, Oven/Range - Electric, Refrigerator, Washer, Water Heater
Heat Source Oil
Laundry Basement
Exterior
Garage Spaces 3.0
Fence Chain Link
Water Access N
Accessibility Other
Total Parking Spaces 3
Garage N
Building
Lot Description Level, Rear Yard, Front Yard
Story 2
Sewer Public Sewer
Water Public
Architectural Style Traditional
Level or Stories 2
Additional Building Above Grade, Below Grade
New Construction N
Schools
School District Baltimore County Public Schools
Others
Senior Community No
Tax ID 04010120450060
Ownership Fee Simple
SqFt Source Assessor
Acceptable Financing Conventional, Cash
Listing Terms Conventional, Cash
Financing Conventional,Cash
Special Listing Condition Standard
Read Less
Want to know what your home might be worth? Contact us for a FREE valuation!

Our team is ready to help you sell your home for the highest possible price ASAP

Bought with Ali M Kalarestaghi • Keller Williams Realty Centre

GET MORE INFORMATION

