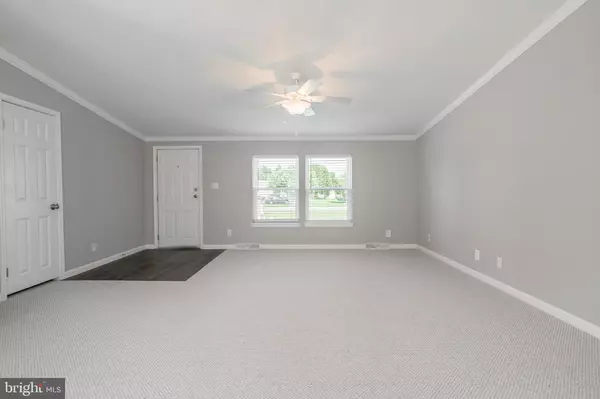$275,000
$275,000
For more information regarding the value of a property, please contact us for a free consultation.
8 ARROWHEAD TRL Millsboro, DE 19966
3 Beds
2 Baths
2,000 SqFt
Key Details
Sold Price $275,000
Property Type Manufactured Home
Sub Type Manufactured
Listing Status Sold
Purchase Type For Sale
Square Footage 2,000 sqft
Price per Sqft $137
Subdivision Indian Summer Village
MLS Listing ID DESU167860
Sold Date 03/08/21
Style Class C
Bedrooms 3
Full Baths 2
HOA Fees $22/ann
HOA Y/N Y
Abv Grd Liv Area 2,000
Originating Board BRIGHT
Year Built 2000
Annual Tax Amount $656
Tax Year 2020
Lot Size 1.190 Acres
Acres 1.19
Lot Dimensions 358x113
Property Description
OVER AN ACRE THAT BACKS UP TO WOODED TREELINE! You wont want to miss this home, on over an acre just outside of downtown Millsboro! Newly renovated in 2020. Enjoy 3 large bedrooms, plus a large office that can be used as a 4th bedroom! All bathrooms have been upgraded with new cabinets, tile, and lighting. All new carpet installed in all bedrooms office, den and main living area. Laminate flooring in Dining area and kitchen. Roof is approx 2 years old. Wheel Chair ramp at the front makes for easy accessibility to the front door. Large Driveway with parking for over 6 cars, plus a garage for storage. Beautiful 1+ are lot that is wonderfully landscaped, backs up to trees and features a large deck with dining area that also wraps around the large above ground pool that has been well maintained and features over 41 feet X 21 feet of swimming space that is a depth of 4 feet deep to a 9 foot deep for all your swimming needs! MUST SEE!
Location
State DE
County Sussex
Area Indian River Hundred (31008)
Zoning SUSSEX COUNTY
Rooms
Other Rooms Living Room, Dining Room, Primary Bedroom, Bedroom 2, Kitchen, Den, Bedroom 1, Laundry, Office, Bathroom 1, Primary Bathroom
Main Level Bedrooms 3
Interior
Interior Features Breakfast Area, Carpet, Ceiling Fan(s), Combination Kitchen/Dining, Entry Level Bedroom, Family Room Off Kitchen, Floor Plan - Open, Dining Area, Kitchen - Island, Primary Bath(s), Soaking Tub, Stall Shower, Tub Shower, Window Treatments
Hot Water Electric
Heating Forced Air
Cooling Central A/C
Equipment Oven/Range - Gas, Refrigerator, Dishwasher, Dryer - Electric, Washer
Furnishings No
Fireplace N
Appliance Oven/Range - Gas, Refrigerator, Dishwasher, Dryer - Electric, Washer
Heat Source Propane - Leased
Laundry Main Floor
Exterior
Exterior Feature Deck(s)
Garage Spaces 6.0
Pool Above Ground
Water Access N
View Garden/Lawn, Trees/Woods
Roof Type Shingle
Street Surface Black Top
Accessibility Level Entry - Main, Doors - Swing In, Ramp - Main Level
Porch Deck(s)
Total Parking Spaces 6
Garage N
Building
Lot Description Backs to Trees, Cleared, Level, Landscaping
Story 1
Foundation Crawl Space, Block
Sewer On Site Septic, Gravity Sept Fld
Water Well
Architectural Style Class C
Level or Stories 1
Additional Building Above Grade, Below Grade
Structure Type Dry Wall
New Construction N
Schools
Elementary Schools Long Neck
Middle Schools Millsboro
High Schools Indian River
School District Indian River
Others
Pets Allowed Y
HOA Fee Include Road Maintenance,Snow Removal
Senior Community No
Tax ID 234-28.00-247.00
Ownership Fee Simple
SqFt Source Estimated
Security Features Smoke Detector
Acceptable Financing Cash, Conventional, FHA, USDA, VA
Horse Property N
Listing Terms Cash, Conventional, FHA, USDA, VA
Financing Cash,Conventional,FHA,USDA,VA
Special Listing Condition Standard
Pets Allowed No Pet Restrictions
Read Less
Want to know what your home might be worth? Contact us for a FREE valuation!

Our team is ready to help you sell your home for the highest possible price ASAP

Bought with Nicholas Smith • Monument Sotheby's International Realty

GET MORE INFORMATION





