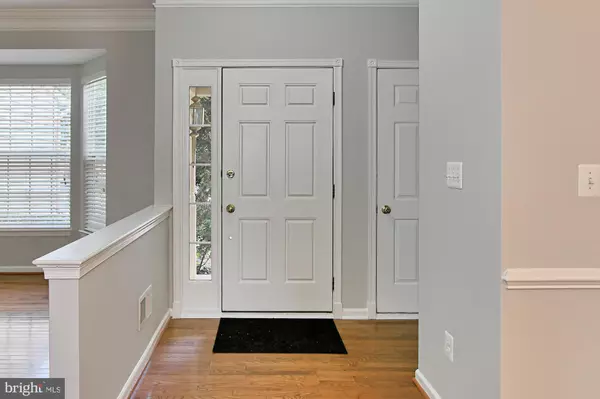$565,000
$555,000
1.8%For more information regarding the value of a property, please contact us for a free consultation.
19615 EDGEMONT SQ Ashburn, VA 20147
3 Beds
4 Baths
2,924 SqFt
Key Details
Sold Price $565,000
Property Type Townhouse
Sub Type Interior Row/Townhouse
Listing Status Sold
Purchase Type For Sale
Square Footage 2,924 sqft
Price per Sqft $193
Subdivision Belmont Country Club
MLS Listing ID VALO417756
Sold Date 08/26/20
Style Other
Bedrooms 3
Full Baths 3
Half Baths 1
HOA Fees $291/mo
HOA Y/N Y
Abv Grd Liv Area 2,168
Originating Board BRIGHT
Year Built 2005
Annual Tax Amount $5,405
Tax Year 2020
Lot Size 3,049 Sqft
Acres 0.07
Property Description
The entire interior was just professionally painted and all new carpeting installed. The Main Level is All Hardwood Flooring. Gorgeous 3 Level Townhouse inside the gated community of Belmont Country Club. The house backs to Open Common Area. The inviting deck off the kitchen leads to a connected patio with a thoughtfully landscaped backyard embracing lovely plantings and shrubs and surrounded by a Mount Vernon Style Fence. The TV hanging over the Mantle above the Gas Fireplace in the Family Room conveys. This property is located on a street that ends in a cul-de-sac, so you have do drive-thru traffic. There is ample parking for guests just steps away from the front door! Belmont requires a one time Capital Contribution Fee of $2,500 and a one time $200 Assessment Fee. The Home Owners Association Fee is $291 a month. That entitles you to use the Belmont Community Pools, the Tennis & Basketball Courts, the Tot Lot, and includes the required Social Membership to the Beautiful Country Club. The Social Membership allows residents the luxury of dining in the Country Club Dining Room & Bar, or on the lovely patio overlooking the golf course. Golf Memberships are available and have a separate fee. Living inside a gated community has never been more desirable! You must enter the community through the Main Guard Gate located off Russell Branch Parkway. You cannot enter through the Back or Side Gates off Glouster. Please follow Covid-19 Guildelines when touring the house and wear a mask and use the hand sanitizer on the kitchen counter.
Location
State VA
County Loudoun
Zoning 19
Rooms
Other Rooms Living Room, Dining Room, Primary Bedroom, Bedroom 2, Bedroom 3, Kitchen, Family Room, Basement, Foyer, Laundry, Recreation Room, Bathroom 2, Bathroom 3, Primary Bathroom, Half Bath
Basement Full, Connecting Stairway, Heated, Interior Access, Partially Finished, Space For Rooms, Sump Pump
Interior
Interior Features Breakfast Area, Carpet, Ceiling Fan(s), Crown Moldings, Dining Area, Family Room Off Kitchen, Floor Plan - Open, Formal/Separate Dining Room, Kitchen - Eat-In, Kitchen - Gourmet, Kitchen - Island, Kitchen - Table Space
Hot Water Natural Gas
Heating Forced Air
Cooling Ceiling Fan(s), Central A/C
Fireplaces Number 1
Fireplaces Type Screen, Mantel(s)
Equipment Built-In Microwave, Dishwasher, Disposal, Dryer, Exhaust Fan, Icemaker, Oven/Range - Gas, Refrigerator, Washer, Water Heater, Microwave
Fireplace Y
Window Features Bay/Bow,Screens
Appliance Built-In Microwave, Dishwasher, Disposal, Dryer, Exhaust Fan, Icemaker, Oven/Range - Gas, Refrigerator, Washer, Water Heater, Microwave
Heat Source Natural Gas
Laundry Upper Floor
Exterior
Parking Features Garage - Front Entry, Garage Door Opener
Garage Spaces 3.0
Fence Rear, Wood
Utilities Available Cable TV, Phone, Under Ground
Water Access N
View Garden/Lawn
Accessibility None
Attached Garage 1
Total Parking Spaces 3
Garage Y
Building
Lot Description Backs - Open Common Area, Cul-de-sac, Front Yard, Landscaping, Rear Yard
Story 3
Sewer Shared Sewer
Water Community
Architectural Style Other
Level or Stories 3
Additional Building Above Grade, Below Grade
New Construction N
Schools
Elementary Schools Newton-Lee
Middle Schools Belmont Ridge
High Schools Riverside
School District Loudoun County Public Schools
Others
Senior Community No
Tax ID 114473477000
Ownership Fee Simple
SqFt Source Assessor
Security Features Security Gate,Smoke Detector
Horse Property N
Special Listing Condition Standard
Read Less
Want to know what your home might be worth? Contact us for a FREE valuation!

Our team is ready to help you sell your home for the highest possible price ASAP

Bought with Dale J Gold • Weichert, REALTORS

GET MORE INFORMATION





