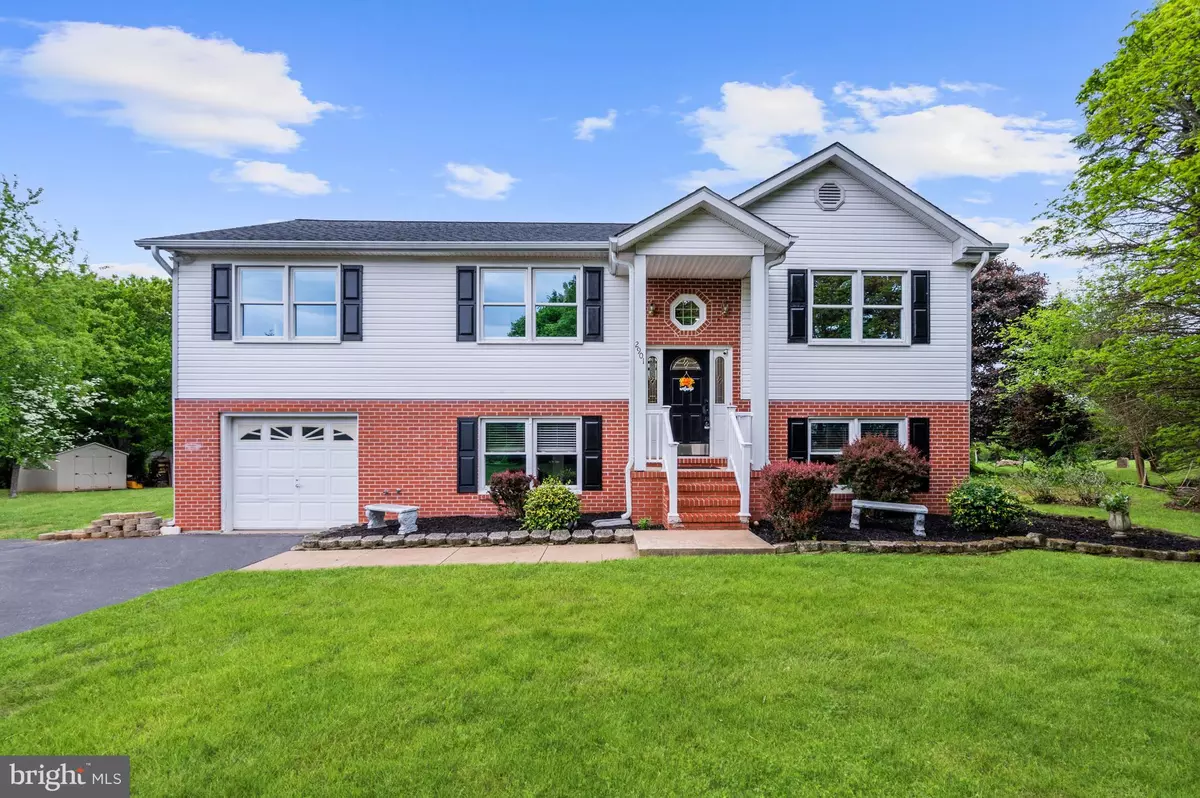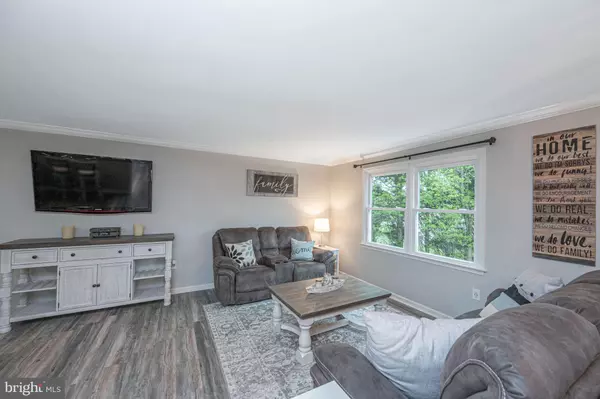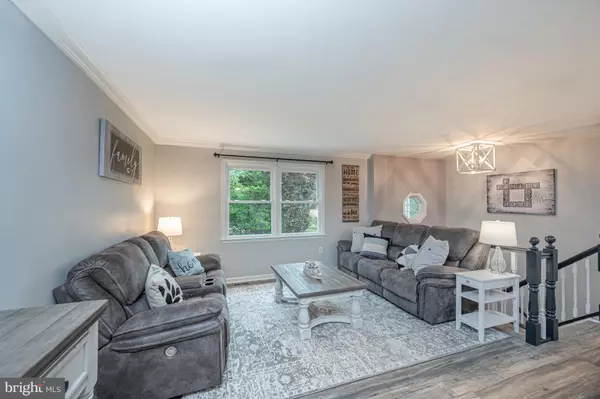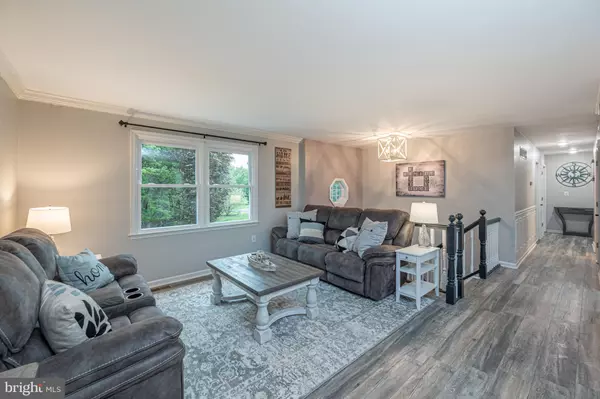$510,000
$450,000
13.3%For more information regarding the value of a property, please contact us for a free consultation.
2901 SPLIT RAIL DR Westminster, MD 21157
3 Beds
3 Baths
2,772 SqFt
Key Details
Sold Price $510,000
Property Type Single Family Home
Sub Type Detached
Listing Status Sold
Purchase Type For Sale
Square Footage 2,772 sqft
Price per Sqft $183
Subdivision None Available
MLS Listing ID MDCR2007636
Sold Date 06/13/22
Style Split Foyer
Bedrooms 3
Full Baths 2
Half Baths 1
HOA Y/N N
Abv Grd Liv Area 1,340
Originating Board BRIGHT
Year Built 1995
Annual Tax Amount $3,460
Tax Year 2022
Lot Size 0.987 Acres
Acres 0.99
Property Description
Beautiful split-level home situated on a 0.99-acre lot! Boasting updates throughout, gleaming floors, light-filled interiors, and a neutral color pallet! From the open floor plan to the spectacular outdoor living space this gorgeous home hits the perfect balance of privacy and every entertainers dream; Living and dining rooms embellished with crown molding; Expansive enclosed porch with soaring cathedral ceilings; Eat-in kitchen with sleek stainless steel appliances, ample cabinetry, decorative backsplash, granite countertops, breakfast bar, pantry, and pendant lighting; Owners suite highlighted with a walk-in closet, additional closet, and en-suite full bath; Two bedrooms and a full bath complete the upper-level sleeping quarters; Travel downstairs to find the expansive family room, recreation room, powder room, laundry room, storage, access to the garage and amazing backyard; Exterior feature: Landscaped grounds, deck, patio, firepit, covered front porch, one car attached garage, and two secure storage sheds; Recent updates: Kitchen, stainless steel appliances, paint, flooring, landscaping, and more! A MUST-SEE!
Offer deadline Sunday May 22 at 7 pm. Seller is looking for settlement the soonest after June 12 and does not need a rent back.
Location
State MD
County Carroll
Zoning R
Rooms
Other Rooms Living Room, Dining Room, Primary Bedroom, Bedroom 2, Bedroom 3, Kitchen, Family Room, Foyer, Laundry, Recreation Room, Screened Porch
Basement Interior Access, Outside Entrance, Walkout Level, Connecting Stairway, Daylight, Full, Fully Finished, Heated, Improved, Rear Entrance, Windows
Interior
Interior Features Attic, Breakfast Area, Carpet, Ceiling Fan(s), Combination Dining/Living, Combination Kitchen/Dining, Crown Moldings, Dining Area, Floor Plan - Open, Kitchen - Eat-In, Primary Bath(s), Recessed Lighting, Upgraded Countertops, Wainscotting, Walk-in Closet(s), Window Treatments, Pantry, Water Treat System
Hot Water Electric
Heating Heat Pump(s), Programmable Thermostat
Cooling Central A/C, Ceiling Fan(s), Programmable Thermostat
Flooring Carpet, Ceramic Tile, Vinyl, Luxury Vinyl Plank
Equipment Built-In Microwave, Dishwasher, Dryer, Exhaust Fan, Icemaker, Microwave, Oven - Self Cleaning, Oven/Range - Electric, Refrigerator, Stainless Steel Appliances, Stove, Washer, Water Heater
Fireplace N
Window Features Double Pane,Insulated,Screens,Vinyl Clad
Appliance Built-In Microwave, Dishwasher, Dryer, Exhaust Fan, Icemaker, Microwave, Oven - Self Cleaning, Oven/Range - Electric, Refrigerator, Stainless Steel Appliances, Stove, Washer, Water Heater
Heat Source Electric
Laundry Lower Floor, Has Laundry
Exterior
Exterior Feature Deck(s), Enclosed, Patio(s), Porch(es)
Parking Features Garage - Front Entry, Garage Door Opener, Inside Access
Garage Spaces 1.0
Water Access N
View Garden/Lawn, Trees/Woods
Roof Type Shingle
Accessibility Other
Porch Deck(s), Enclosed, Patio(s), Porch(es)
Attached Garage 1
Total Parking Spaces 1
Garage Y
Building
Lot Description Backs to Trees, Front Yard, Landscaping, No Thru Street, Premium, Rear Yard, SideYard(s), Trees/Wooded
Story 3
Foundation Slab
Sewer On Site Septic
Water Well
Architectural Style Split Foyer
Level or Stories 3
Additional Building Above Grade, Below Grade
Structure Type 2 Story Ceilings,9'+ Ceilings,Cathedral Ceilings,Dry Wall,High
New Construction N
Schools
Elementary Schools Mechanicsville
Middle Schools Westminster West
High Schools Westminster
School District Carroll County Public Schools
Others
Senior Community No
Tax ID 0704069455
Ownership Fee Simple
SqFt Source Assessor
Security Features Main Entrance Lock,Smoke Detector
Special Listing Condition Standard
Read Less
Want to know what your home might be worth? Contact us for a FREE valuation!

Our team is ready to help you sell your home for the highest possible price ASAP

Bought with Victoria Northrop • Northrop Realty
GET MORE INFORMATION





