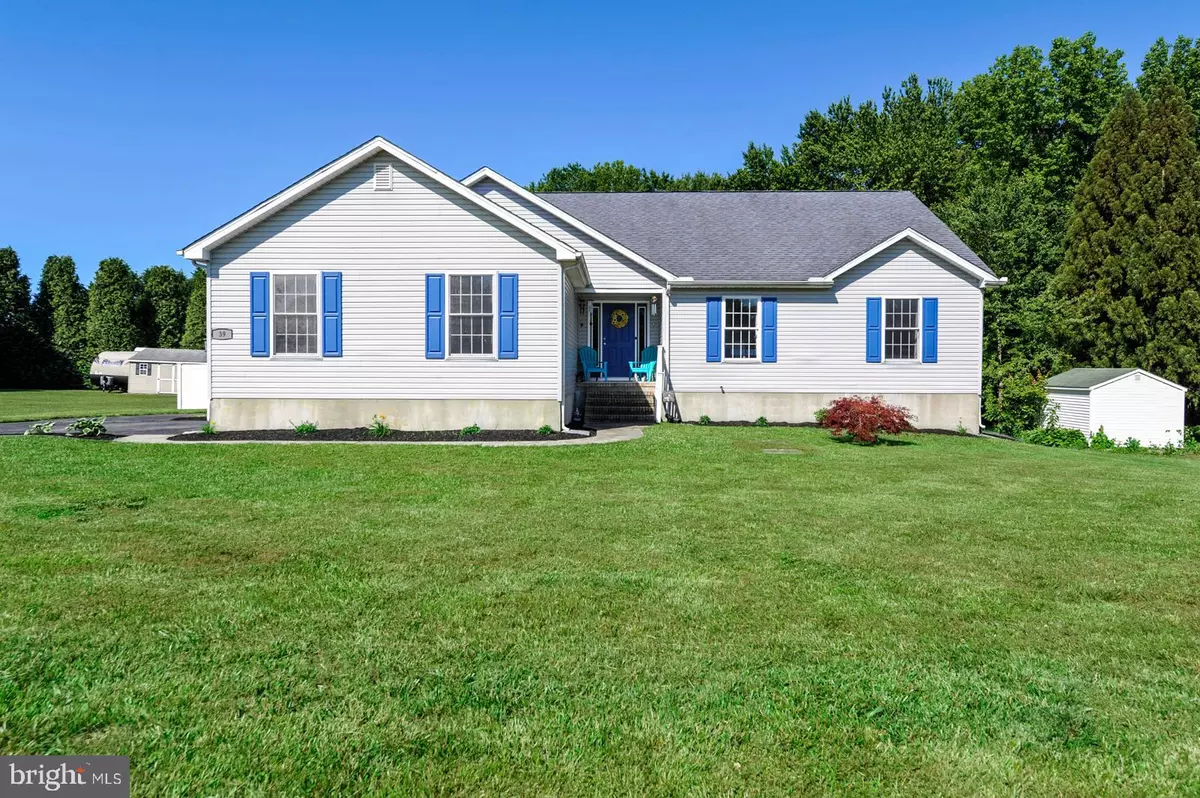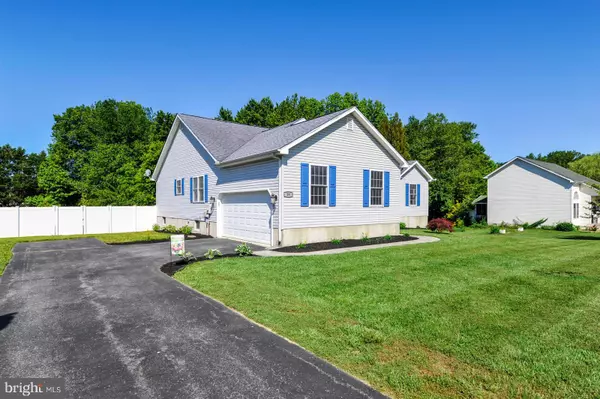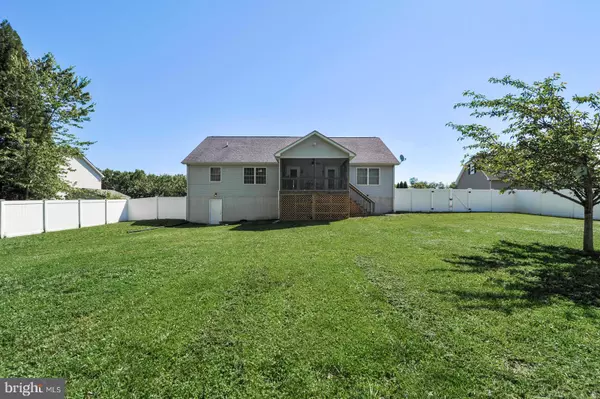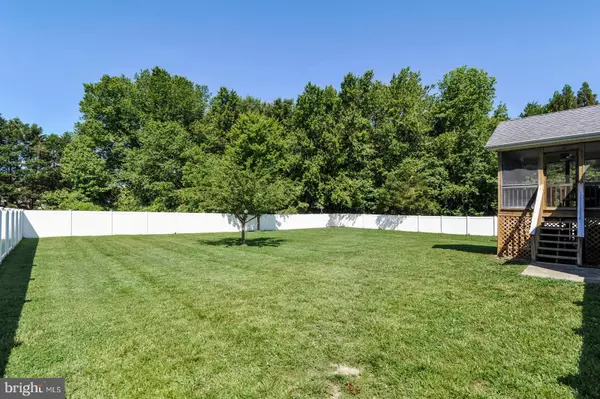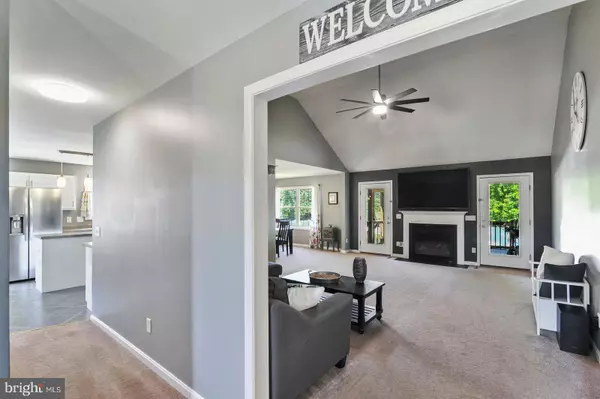$280,000
$275,000
1.8%For more information regarding the value of a property, please contact us for a free consultation.
39 HARDWOOD DR Dover, DE 19904
3 Beds
2 Baths
1,915 SqFt
Key Details
Sold Price $280,000
Property Type Single Family Home
Sub Type Detached
Listing Status Sold
Purchase Type For Sale
Square Footage 1,915 sqft
Price per Sqft $146
Subdivision Planters Woods
MLS Listing ID DEKT238988
Sold Date 07/15/20
Style Ranch/Rambler
Bedrooms 3
Full Baths 2
HOA Fees $8/ann
HOA Y/N Y
Abv Grd Liv Area 1,915
Originating Board BRIGHT
Year Built 2003
Annual Tax Amount $1,418
Tax Year 2019
Lot Size 0.506 Acres
Acres 0.51
Lot Dimensions 105.00 x 210.12
Property Description
Virtual tour: https://www.asteroommls.com/pviewer?token=GwzYCMM5Ak2NTpnTj_QuFQWelcome to Planters Woods! Looking for a new place to call home? You found it! This 3 bedroom 2 bath home has been very well taken care of and is looking for new owners. This home has a full basement with a stair walk out that could be easily finished to add more living space. This home has updated kitchen cabinets and new light fixtures. The spacious master bedroom is complete with large walk in closet. The master bath has a standing shower and soaking tub for all of your relaxation needs. This home will not last long so schedule your showing today!
Location
State DE
County Kent
Area Capital (30802)
Zoning AR
Rooms
Other Rooms Living Room, Dining Room, Primary Bedroom, Bedroom 2, Bedroom 3, Basement, Bathroom 2, Primary Bathroom
Basement Interior Access, Outside Entrance, Rear Entrance, Sump Pump, Unfinished, Walkout Stairs, Windows
Main Level Bedrooms 3
Interior
Interior Features Attic, Carpet, Ceiling Fan(s), Entry Level Bedroom, Kitchen - Eat-In, Kitchen - Island, Primary Bath(s), Soaking Tub, Walk-in Closet(s), Wood Floors
Heating Forced Air
Cooling Central A/C
Heat Source Natural Gas
Exterior
Exterior Feature Screened, Deck(s)
Parking Features Garage - Side Entry, Inside Access
Garage Spaces 4.0
Fence Privacy, Vinyl
Water Access N
Accessibility None
Porch Screened, Deck(s)
Attached Garage 2
Total Parking Spaces 4
Garage Y
Building
Story 1
Sewer Septic Exists, On Site Septic
Water Public
Architectural Style Ranch/Rambler
Level or Stories 1
Additional Building Above Grade, Below Grade
New Construction N
Schools
School District Capital
Others
Senior Community No
Tax ID ED-00-06601-01-5600-000
Ownership Fee Simple
SqFt Source Assessor
Horse Property N
Special Listing Condition Standard
Read Less
Want to know what your home might be worth? Contact us for a FREE valuation!

Our team is ready to help you sell your home for the highest possible price ASAP

Bought with Joel Jon A Kreiser • Bryan Realty Group
GET MORE INFORMATION

