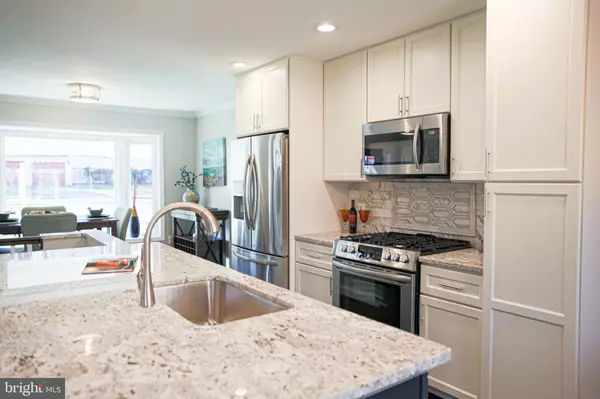$710,000
$694,800
2.2%For more information regarding the value of a property, please contact us for a free consultation.
4930 ANDREA AVE Annandale, VA 22003
5 Beds
3 Baths
1,176 SqFt
Key Details
Sold Price $710,000
Property Type Single Family Home
Sub Type Detached
Listing Status Sold
Purchase Type For Sale
Square Footage 1,176 sqft
Price per Sqft $603
Subdivision Canterbury Woods
MLS Listing ID VAFX1126276
Sold Date 07/20/20
Style Raised Ranch/Rambler
Bedrooms 5
Full Baths 3
HOA Y/N N
Abv Grd Liv Area 1,176
Originating Board BRIGHT
Year Built 1968
Tax Year 2020
Lot Size 0.256 Acres
Acres 0.26
Property Description
This is a MUST SEE! Gorgeous and upgraded from top to bottom. New architectural roof, new windows, new exterior paint and welcoming landscaping. Brand new deck extra large to enjoy the privacy and tree scenery. Deck and back yard backs up to park and very mature trees. Designer kitchen with white cabinets, granite counter tops, SS appliances. Tons of natural light and recessed lighting flood the first level of this home. Gleaming hardwood floors are spread through the entire floor. Fully upgraded bathrooms with designer stone and tiles. Bar basement with granite counter tops perfect for entertainment and cozy wood burning fireplace for the chilling nights by the fire. Extra den/room in the basement perfect for an unexpected guest or an office. Great location right by Bradock Road and 495.
Location
State VA
County Fairfax
Rooms
Basement Fully Finished, Connecting Stairway, Daylight, Partial, Improved, Outside Entrance, Interior Access
Main Level Bedrooms 3
Interior
Interior Features Breakfast Area, Combination Kitchen/Dining, Combination Dining/Living, Crown Moldings, Dining Area, Entry Level Bedroom, Kitchen - Gourmet, Recessed Lighting, Upgraded Countertops
Heating Heat Pump(s)
Cooling Central A/C
Fireplaces Number 1
Fireplaces Type Wood
Equipment Built-In Microwave, Built-In Range, Dishwasher, ENERGY STAR Refrigerator
Fireplace Y
Window Features Double Hung
Appliance Built-In Microwave, Built-In Range, Dishwasher, ENERGY STAR Refrigerator
Heat Source Natural Gas
Laundry Basement, Has Laundry
Exterior
Garage Spaces 5.0
Water Access N
Roof Type Architectural Shingle
Accessibility 2+ Access Exits, 32\"+ wide Doors
Total Parking Spaces 5
Garage N
Building
Story 2
Sewer Public Sewer
Water Public
Architectural Style Raised Ranch/Rambler
Level or Stories 2
Additional Building Above Grade, Below Grade
New Construction N
Schools
Elementary Schools Canterbury Woods
Middle Schools Frost
High Schools Woodson
School District Fairfax County Public Schools
Others
Senior Community No
Tax ID 0694 08 0326
Ownership Fee Simple
SqFt Source Estimated
Special Listing Condition Standard
Read Less
Want to know what your home might be worth? Contact us for a FREE valuation!

Our team is ready to help you sell your home for the highest possible price ASAP

Bought with Faye Shelton • Coldwell Banker Realty

GET MORE INFORMATION





