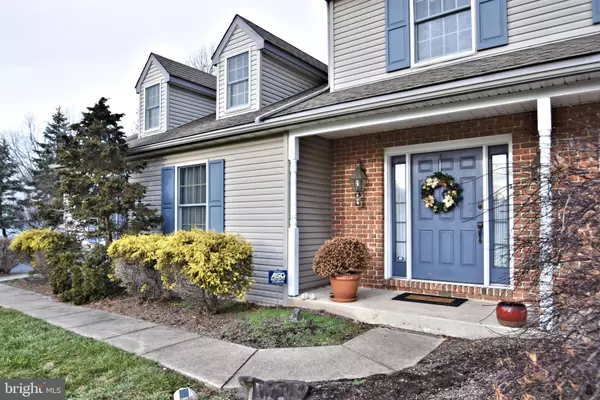$550,000
$550,000
For more information regarding the value of a property, please contact us for a free consultation.
407 CARMICHAEL DR North Wales, PA 19454
4 Beds
3 Baths
3,173 SqFt
Key Details
Sold Price $550,000
Property Type Single Family Home
Sub Type Detached
Listing Status Sold
Purchase Type For Sale
Square Footage 3,173 sqft
Price per Sqft $173
Subdivision None Available
MLS Listing ID PAMC634360
Sold Date 03/27/20
Style Colonial
Bedrooms 4
Full Baths 2
Half Baths 1
HOA Y/N N
Abv Grd Liv Area 3,173
Originating Board BRIGHT
Year Built 1989
Annual Tax Amount $9,535
Tax Year 2020
Lot Size 0.501 Acres
Acres 0.5
Lot Dimensions 145.00 x 0.00
Property Description
Welcome, Home to this beautiful 2 story Colonial with side loading garage in the desirable community of Upper Gwynedd, in the Award Winning North Penn School District. This home offers beautiful hardwood floors throughout most of the home. A kitchen refresh was completed in 2014 with all new Stainless Steel appliances and the installation of a range hood that vents to the outside. This kitchen is every culinary lover's dream from the abundance of granite countertops and cabinets, the centrally located range (2016) in the island to face and interact with your company, to the well-thought design of the kitchen flow. This home is perfect for entertaining with its generously sized dining room and living room for the more formal celebratory occasions to the flow of the kitchen to the family room and door to the covered rear porch for the less formal occasions. The second-floor offers an En Suite that is like no other! As you enter the seemingly unassuming Main Bedroom be prepared to be WOWED as you continue into the gorgeous, travertine stone, well-designed, floor plan of the Master Bath. This you will come to love as your private retreat. Your own personal SPA. Then you will enjoy the abundance and seemingly never-ending walk-in closet that is fitted with closet systems for maximum use. The second floor is completed with 3 additional generously sized bedrooms with more than ample storage and the hall bath. The basement is mostly finished with nice built-in shelves for the entertainment & gaming systems, wet-bar, and area for exercising. SIRVA Mortgage is offering special financing incentives on this property should a buyer choose to work with SIRVA Mortgage for their Financing.
Location
State PA
County Montgomery
Area Upper Gwynedd Twp (10656)
Zoning R2
Rooms
Other Rooms Living Room, Dining Room, Kitchen, Family Room
Basement Full
Interior
Heating Forced Air
Cooling Central A/C
Fireplaces Number 1
Heat Source Electric
Exterior
Parking Features Built In, Garage - Side Entry, Garage Door Opener, Inside Access
Garage Spaces 2.0
Water Access N
Accessibility None
Attached Garage 2
Total Parking Spaces 2
Garage Y
Building
Story 2
Sewer Public Sewer
Water Public
Architectural Style Colonial
Level or Stories 2
Additional Building Above Grade, Below Grade
New Construction N
Schools
School District North Penn
Others
Pets Allowed Y
Senior Community No
Tax ID 56-00-00840-706
Ownership Fee Simple
SqFt Source Assessor
Acceptable Financing Conventional, Cash
Listing Terms Conventional, Cash
Financing Conventional,Cash
Special Listing Condition Standard
Pets Allowed No Pet Restrictions
Read Less
Want to know what your home might be worth? Contact us for a FREE valuation!

Our team is ready to help you sell your home for the highest possible price ASAP

Bought with Cari Guerin-Boyle • BHHS Fox & Roach-Jenkintown

GET MORE INFORMATION





