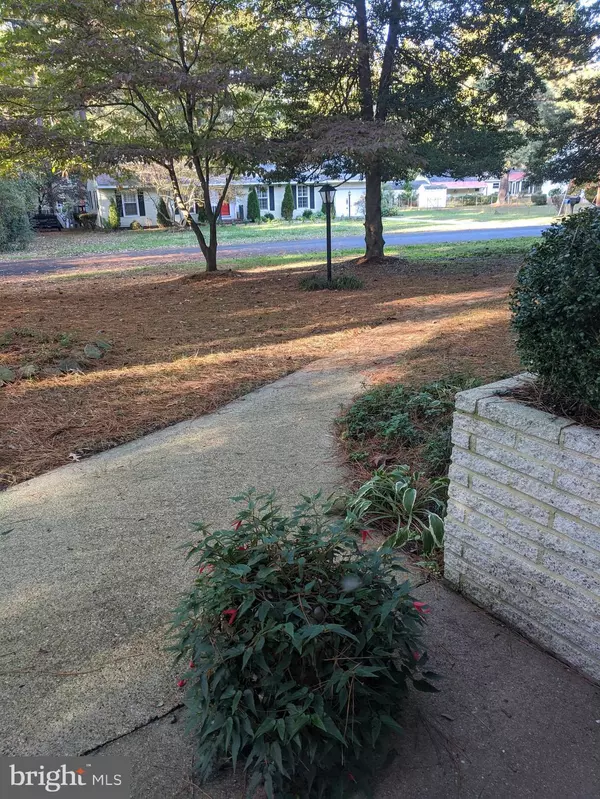$184,900
$184,900
For more information regarding the value of a property, please contact us for a free consultation.
306 AMHERST RD Salisbury, MD 21801
3 Beds
2 Baths
2,020 SqFt
Key Details
Sold Price $184,900
Property Type Single Family Home
Sub Type Detached
Listing Status Sold
Purchase Type For Sale
Square Footage 2,020 sqft
Price per Sqft $91
Subdivision Deers Head Manor
MLS Listing ID MDWC110380
Sold Date 12/14/20
Style Split Level
Bedrooms 3
Full Baths 1
Half Baths 1
HOA Y/N N
Abv Grd Liv Area 2,020
Originating Board BRIGHT
Year Built 1965
Annual Tax Amount $1,356
Tax Year 2020
Lot Size 0.398 Acres
Acres 0.4
Lot Dimensions 212x199x130
Property Description
Well maintained home located in an established neighborhood known as Deer's Head. Interior features include a cozy brick fireplace, crown moldings, 5 ceiling fans plus bedrooms have hardwood flooring. The family and bonus room have waterproof laminates. The family room has multiply built-ins plus a custom built brick mantel for either an insert or nice location for your wide-screen TV. Washer and dryer with utility sink convey. The oversized two car 22x24 garage provides an opener, workbench and attic storage. Fully fenced stockade fencing around back yard with gate. Total privacy while enjoying outside entertaining. Patio is 8x30 with an adjoining brick patio area. Semi wooded setting with mature landscaping includes colorful spring dogwood tree blooms. Masks required, safe distancing and Sanitizer provided.
Location
State MD
County Wicomico
Area Wicomico Northwest (23-01)
Zoning R20
Rooms
Other Rooms Living Room, Dining Room, Bedroom 2, Bedroom 3, Kitchen, Family Room, Foyer, Bedroom 1, Utility Room, Bonus Room
Interior
Interior Features Built-Ins, Carpet, Ceiling Fan(s), Window Treatments, Wood Stove, Attic, Wood Floors
Hot Water Electric
Heating Baseboard - Electric
Cooling Ceiling Fan(s), Window Unit(s)
Flooring Carpet, Ceramic Tile, Hardwood, Laminated, Partially Carpeted, Slate, Vinyl
Fireplaces Number 1
Fireplaces Type Brick, Flue for Stove, Insert, Wood
Equipment Built-In Microwave, Dishwasher, Dryer - Electric, Oven/Range - Electric, Refrigerator, Washer, Water Heater
Furnishings No
Fireplace Y
Window Features Sliding,Storm,Bay/Bow
Appliance Built-In Microwave, Dishwasher, Dryer - Electric, Oven/Range - Electric, Refrigerator, Washer, Water Heater
Heat Source Electric
Exterior
Exterior Feature Patio(s)
Parking Features Garage - Front Entry, Garage Door Opener
Garage Spaces 6.0
Fence Rear, Privacy
Utilities Available Electric Available, Phone, Cable TV Available
Water Access N
Roof Type Asbestos Shingle
Street Surface Black Top
Accessibility Level Entry - Main
Porch Patio(s)
Road Frontage City/County
Attached Garage 2
Total Parking Spaces 6
Garage Y
Building
Lot Description Partly Wooded, Rear Yard, SideYard(s), Front Yard
Story 3
Foundation Crawl Space, Brick/Mortar
Sewer On Site Septic
Water Well
Architectural Style Split Level
Level or Stories 3
Additional Building Above Grade, Below Grade
New Construction N
Schools
Elementary Schools North Salisbury
Middle Schools Salisbury
High Schools Wicomico
School District Wicomico County Public Schools
Others
Senior Community No
Tax ID 09-032177
Ownership Fee Simple
SqFt Source Assessor
Security Features Smoke Detector
Acceptable Financing FHA, Conventional, Cash, VA
Horse Property N
Listing Terms FHA, Conventional, Cash, VA
Financing FHA,Conventional,Cash,VA
Special Listing Condition Standard
Read Less
Want to know what your home might be worth? Contact us for a FREE valuation!

Our team is ready to help you sell your home for the highest possible price ASAP

Bought with Jackson St. Jean • Keller Williams Realty Delmarva

GET MORE INFORMATION





