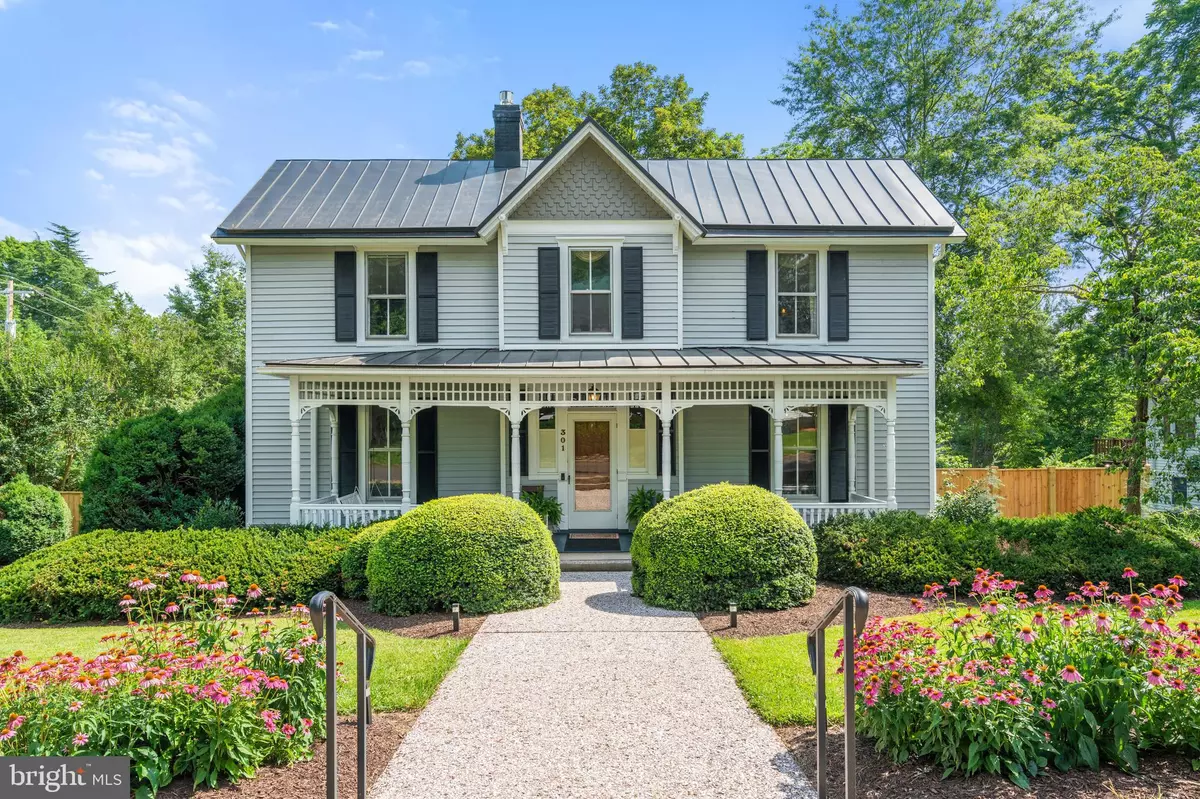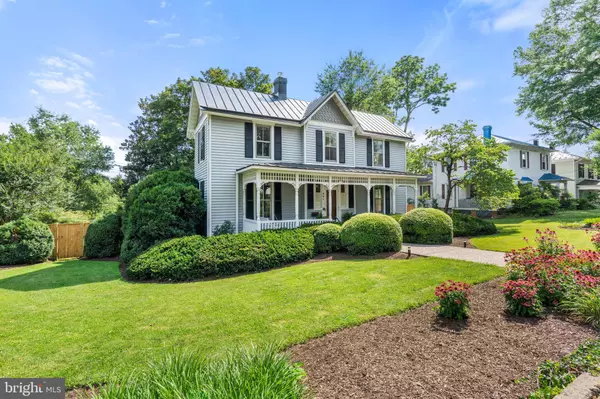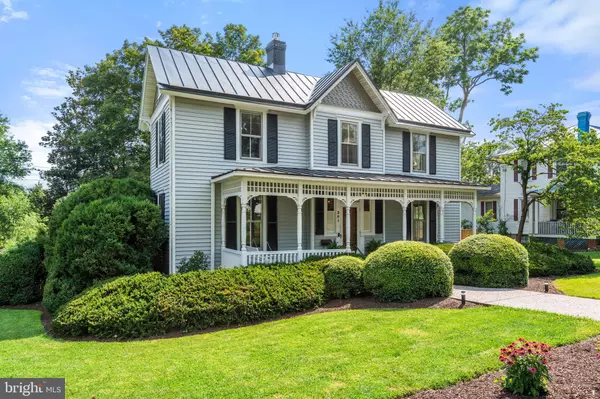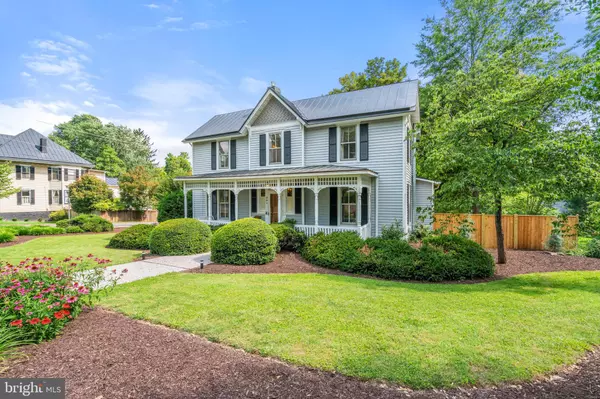$425,000
$437,500
2.9%For more information regarding the value of a property, please contact us for a free consultation.
301 W ASHER ST Culpeper, VA 22701
4 Beds
3 Baths
2,794 SqFt
Key Details
Sold Price $425,000
Property Type Single Family Home
Sub Type Detached
Listing Status Sold
Purchase Type For Sale
Square Footage 2,794 sqft
Price per Sqft $152
Subdivision None Available
MLS Listing ID VACU142020
Sold Date 08/19/20
Style Colonial
Bedrooms 4
Full Baths 3
HOA Y/N N
Abv Grd Liv Area 2,794
Originating Board BRIGHT
Year Built 1920
Annual Tax Amount $2,472
Tax Year 2019
Lot Size 0.274 Acres
Acres 0.27
Property Description
An Instant Classic! Simply Stunning!! Gorgeous light-filled 1920s colonial in arguably one of the best locations in Culpeper. Upgraded throughout, yet the historic craftsmanship and details preserved. Four bedrooms with formal owner's suite, 3 full baths, formal living and dining rooms, recently renovated gourmet kitchen with Kitchen Aid commercial stainless appliances (don't miss that there are 3 ovens!) and heated tile floor, large family room with tons of built-ins, crown molding virtually throughout, original gleaming hardwood floors, large front porch, screened side porch, new privacy fence in rear yard, metal roof with new gutters/guards, new gas fireplace in living room, new/painted exterior trim, Cat5 Fios upgrade, unfinished lower level and so much more. A truly incredible and thoughtful blend of classic and current, just a short walk from beautiful downtown Culpeper. If you are looking for the perfect in-town home, prepare to be amazed! Don't miss our awesome virtual tour! Please inquire with LA concerning possible availability of adjacent building lot.
Location
State VA
County Culpeper
Zoning R1
Direction North
Rooms
Other Rooms Living Room, Dining Room, Primary Bedroom, Bedroom 2, Bedroom 3, Bedroom 4, Kitchen, Family Room, Foyer, Utility Room
Basement Daylight, Partial, Partial, Outside Entrance, Interior Access, Poured Concrete, Space For Rooms, Unfinished, Walkout Level
Interior
Interior Features Built-Ins, Ceiling Fan(s), Chair Railings, Crown Moldings, Family Room Off Kitchen, Floor Plan - Open, Floor Plan - Traditional, Formal/Separate Dining Room, Kitchen - Gourmet, Primary Bath(s), Pantry, Recessed Lighting, Upgraded Countertops, Wainscotting, Window Treatments, Wood Floors, Other
Hot Water Natural Gas
Heating Baseboard - Hot Water, Hot Water
Cooling Central A/C
Flooring Hardwood, Carpet, Ceramic Tile, Heated
Fireplaces Number 1
Fireplaces Type Gas/Propane, Mantel(s), Insert
Equipment Built-In Microwave, Commercial Range, Dishwasher, Disposal, Dryer, Oven - Wall, Oven/Range - Gas, Range Hood, Stainless Steel Appliances, Washer
Fireplace Y
Appliance Built-In Microwave, Commercial Range, Dishwasher, Disposal, Dryer, Oven - Wall, Oven/Range - Gas, Range Hood, Stainless Steel Appliances, Washer
Heat Source Natural Gas
Laundry Main Floor
Exterior
Exterior Feature Porch(es), Screened
Fence Privacy, Rear
Water Access N
Roof Type Metal
Accessibility None
Porch Porch(es), Screened
Garage N
Building
Lot Description Landscaping, Level, Corner, Premium, Private
Story 3
Foundation Brick/Mortar
Sewer Public Sewer
Water Public
Architectural Style Colonial
Level or Stories 3
Additional Building Above Grade, Below Grade
Structure Type Dry Wall
New Construction N
Schools
Elementary Schools Farmington
Middle Schools Floyd T. Binns
High Schools Eastern View
School District Culpeper County Public Schools
Others
Senior Community No
Tax ID 41-A1-4-C-10
Ownership Fee Simple
SqFt Source Estimated
Horse Property N
Special Listing Condition Standard
Read Less
Want to know what your home might be worth? Contact us for a FREE valuation!

Our team is ready to help you sell your home for the highest possible price ASAP

Bought with Suzy Stone • Century 21 Redwood Realty

GET MORE INFORMATION




