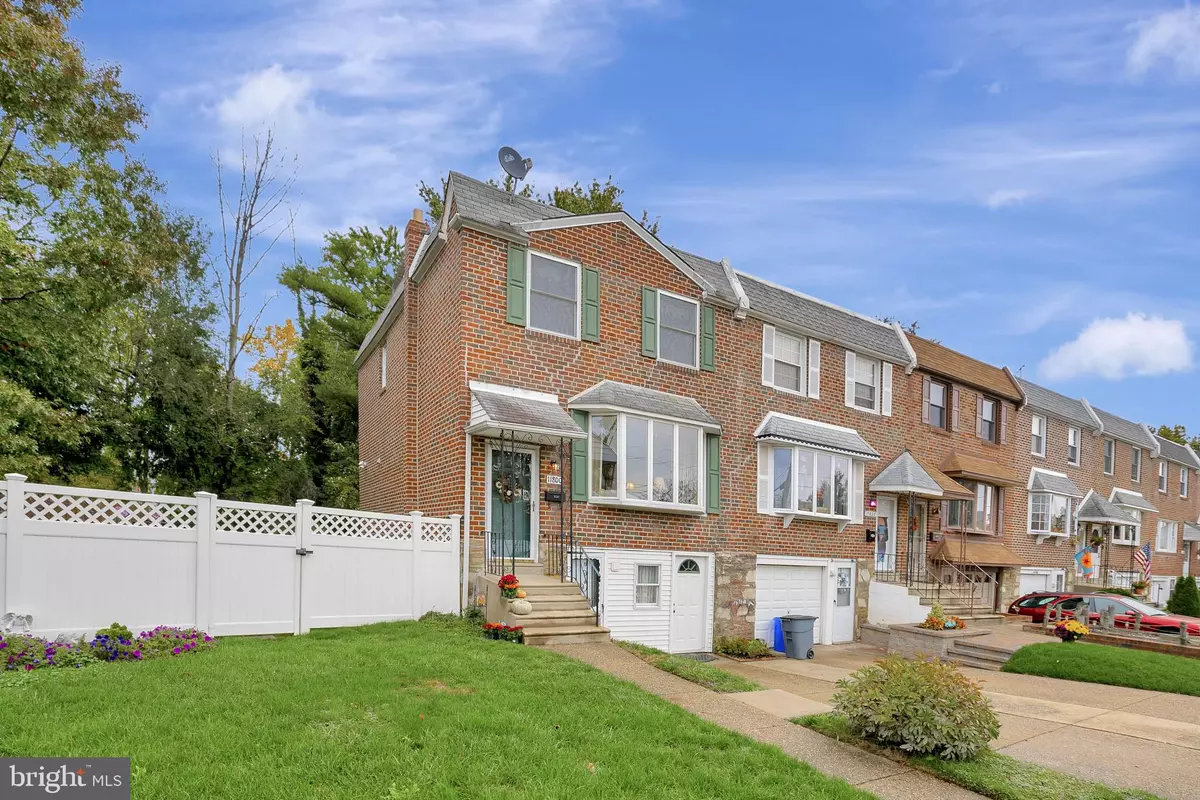$215,000
$230,000
6.5%For more information regarding the value of a property, please contact us for a free consultation.
11800 COLMAN RD Philadelphia, PA 19154
3 Beds
1 Bath
1,380 SqFt
Key Details
Sold Price $215,000
Property Type Townhouse
Sub Type End of Row/Townhouse
Listing Status Sold
Purchase Type For Sale
Square Footage 1,380 sqft
Price per Sqft $155
Subdivision Walton Park
MLS Listing ID PAPH949122
Sold Date 05/13/21
Style AirLite
Bedrooms 3
Full Baths 1
HOA Y/N N
Abv Grd Liv Area 1,380
Originating Board BRIGHT
Year Built 1963
Annual Tax Amount $2,913
Tax Year 2021
Lot Size 2,822 Sqft
Acres 0.06
Lot Dimensions 27.05 x 104.31
Property Description
Back on the market! Meticulously cared for by original owner, end of rowhome, situated at the end of breezeway in desirable Walton Park. This beautiful brick 3 bedroom, 1 1/2 bath and 1,380 sq ft home is in move in condition with Central Air, replacement windows throughout, newer eat-in kitchen with ceiling fan and updated appliances. All modern bathrooms done in neutral tones. The spacious living room offers a grand Bay window that allows great natural light to come throughout the day. Upstairs, the Main bedroom has a great size and plenty of closet space and all the bedrooms have ceiling fans. This home also boasts a finished walkout basement that exits to a fenced-in extra large backyard that offers an above-ground pool, deck, concrete patio and plenty of space to entertain. This hard-to-find large lot also offers lots of privacy with no rear neighbors. Long driveway gives you extra parking. Attached garage can be easily converted from storage back to parking. This property is ready for you! Just add your personal touch and make it yours!
Location
State PA
County Philadelphia
Area 19154 (19154)
Zoning RSA4
Direction Southwest
Rooms
Other Rooms Living Room, Dining Room, Kitchen, Basement, Laundry
Basement Daylight, Partial, Windows, Walkout Level, Rear Entrance, Partially Finished, Outside Entrance, Interior Access, Heated, Front Entrance, Connecting Stairway
Interior
Interior Features Ceiling Fan(s), Dining Area, Floor Plan - Traditional, Kitchen - Eat-In, Skylight(s), Tub Shower, Window Treatments
Hot Water Natural Gas
Heating Central, Forced Air
Cooling Central A/C, Ceiling Fan(s)
Flooring Carpet, Hardwood
Equipment Built-In Microwave, Dishwasher, Disposal, Oven - Self Cleaning, Built-In Range, Oven/Range - Gas, Washer/Dryer Hookups Only, Water Heater
Furnishings No
Fireplace N
Window Features Bay/Bow,Double Hung,Energy Efficient,Replacement,Skylights
Appliance Built-In Microwave, Dishwasher, Disposal, Oven - Self Cleaning, Built-In Range, Oven/Range - Gas, Washer/Dryer Hookups Only, Water Heater
Heat Source Central, Natural Gas
Laundry Lower Floor
Exterior
Parking Features Garage - Front Entry
Garage Spaces 3.0
Fence Fully, Panel, Privacy, Vinyl
Pool Above Ground
Utilities Available Cable TV, Electric Available, Natural Gas Available, Sewer Available, Water Available
Water Access N
Roof Type Flat
Accessibility None
Attached Garage 1
Total Parking Spaces 3
Garage Y
Building
Lot Description Backs to Trees, Level, Rear Yard, SideYard(s)
Story 2
Sewer Public Sewer
Water Public
Architectural Style AirLite
Level or Stories 2
Additional Building Above Grade, Below Grade
Structure Type Dry Wall
New Construction N
Schools
School District The School District Of Philadelphia
Others
Pets Allowed N
Senior Community No
Tax ID 662004500
Ownership Fee Simple
SqFt Source Assessor
Security Features Carbon Monoxide Detector(s),Smoke Detector
Acceptable Financing Conventional, FHA, VA, Cash
Listing Terms Conventional, FHA, VA, Cash
Financing Conventional,FHA,VA,Cash
Special Listing Condition Standard
Read Less
Want to know what your home might be worth? Contact us for a FREE valuation!

Our team is ready to help you sell your home for the highest possible price ASAP

Bought with David J Leipert • BHHS Prime Real Estate

GET MORE INFORMATION





